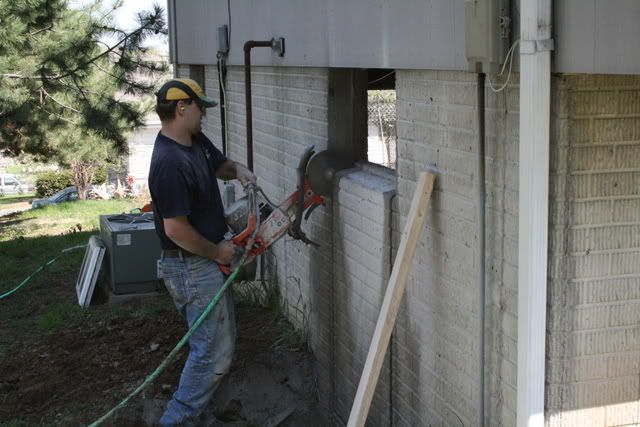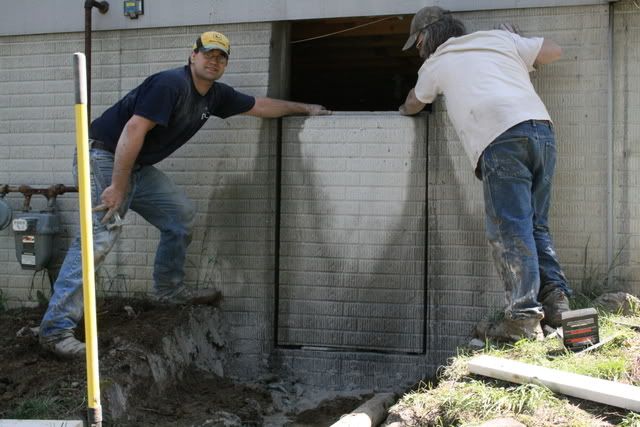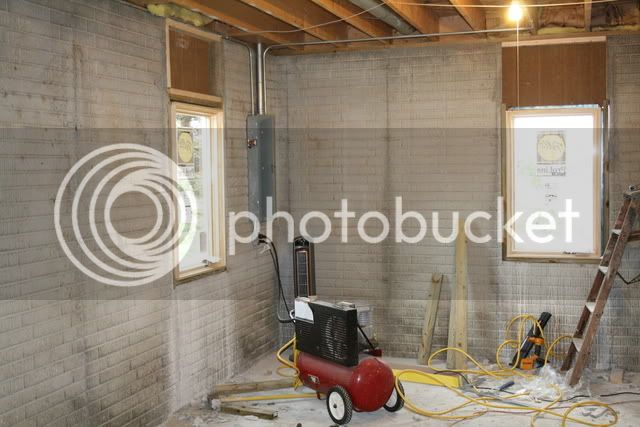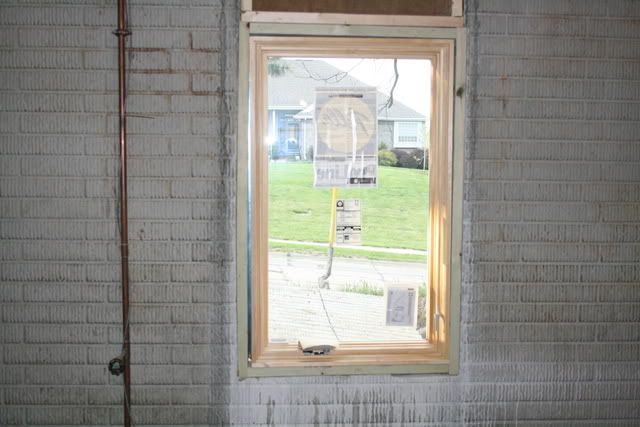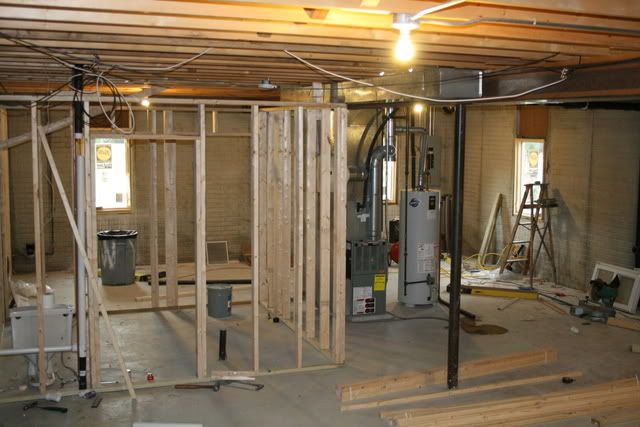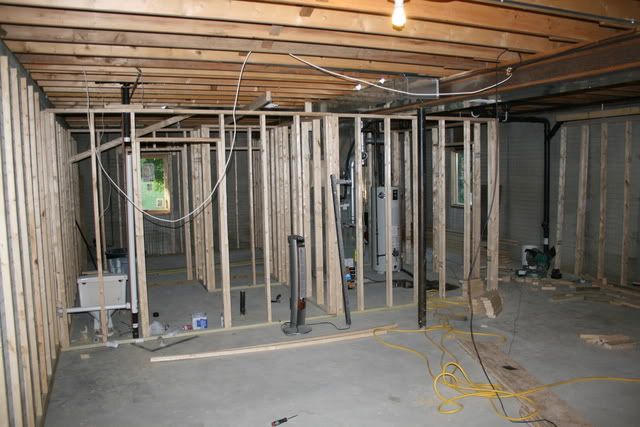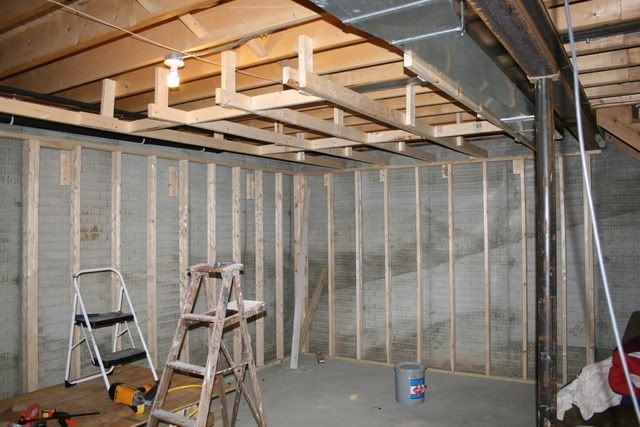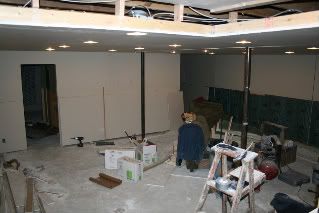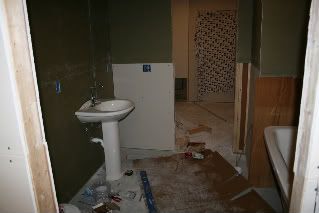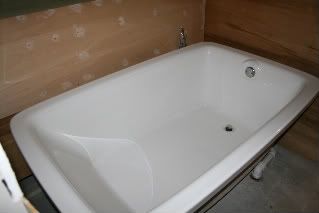hondadrv24
Well-Known Member
- Joined
- Feb 4, 2008
- Messages
- 188
- Reaction score
- 2
Wow!! what a day, I got up early to get the window cuts marked and have everything ready before my dad showed up. I just got the saw out at 10:30 when he arrived, it worked for about 20 minutes and not very well at that.
I had to call the rental guy at home because they are closed on sundays. He showed up around 1pm with a new saw because the belt on the one I took was shot. (boy its nice to get good service) He didn't know much about the cut and break saw that I was using because they just got them but we got it figured out and boy did that saw cut. we cut a 32x48" window out in an hour with this beast. Expensive but worth the price.
I'll post pics tomorrow but the saw has 2 9" diamond blades on it that are 1 inch apart, it will cut up to 16 inches of concrete. you cut about 3 inches at a time and then break the piece between the two out and repeat till done. Much better than the 14" cutoff wheel I thought I was going to have to use.
I got the 3 window frames in and the windows are temp'd in because I ran out of time and energy to finish. I'll show some pics tomorrow, too tired tonight.
I had to call the rental guy at home because they are closed on sundays. He showed up around 1pm with a new saw because the belt on the one I took was shot. (boy its nice to get good service) He didn't know much about the cut and break saw that I was using because they just got them but we got it figured out and boy did that saw cut. we cut a 32x48" window out in an hour with this beast. Expensive but worth the price.
I'll post pics tomorrow but the saw has 2 9" diamond blades on it that are 1 inch apart, it will cut up to 16 inches of concrete. you cut about 3 inches at a time and then break the piece between the two out and repeat till done. Much better than the 14" cutoff wheel I thought I was going to have to use.
I got the 3 window frames in and the windows are temp'd in because I ran out of time and energy to finish. I'll show some pics tomorrow, too tired tonight.





