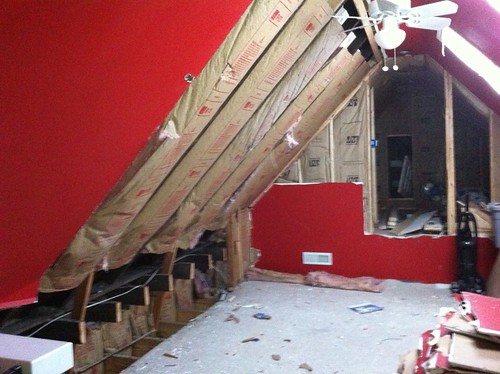I ended up sistering 2x4's to the existing ceiling joists, spacing them 1.5" from the ceiling boards. I then placed 24" wide strips of Reflectix between the joists and above the 2/4s, with the idea being that it would sit 1" - 1.5" from the ceiling boards. Over the Reflectix, I had room for R13 bats, which I stapled in place. The knee walls and end walls are insulated with R19 bats. I realize the Reflectix and R13 isn't enough insulation for a sloped ceiling, so next I'll add polystyrene board to the entire room. All of the unfinished area, including the front gable wall and the sloped ceilling in the side attic is insulated with R13 bats...not much, but it's all the joists/studs would allow, and it is unfinished (I did seal off the only vent I had (gable) because it's such a small area and it's now insulated).
I have IC rated recessed fixtures in, and I noticed yesterday that they are hot to the touch. I do need more insulation in the top attic area before putting up the polystyrene. The Reflectix and the R13 bats meet at the ridge, but there's obviously a gap there. I'm thinking about laying a 16" bat up there (that's about how wide it is) and then stapling a strip of Reflectix below that.
The bottom line is, it's still HOT in the room, but I still have the polystyrene and drywall to go. If anything I've laid out above is clearly wrong, please advise and I'll correct it before continuing. Thanks for the help so far.
I have IC rated recessed fixtures in, and I noticed yesterday that they are hot to the touch. I do need more insulation in the top attic area before putting up the polystyrene. The Reflectix and the R13 bats meet at the ridge, but there's obviously a gap there. I'm thinking about laying a 16" bat up there (that's about how wide it is) and then stapling a strip of Reflectix below that.
The bottom line is, it's still HOT in the room, but I still have the polystyrene and drywall to go. If anything I've laid out above is clearly wrong, please advise and I'll correct it before continuing. Thanks for the help so far.





