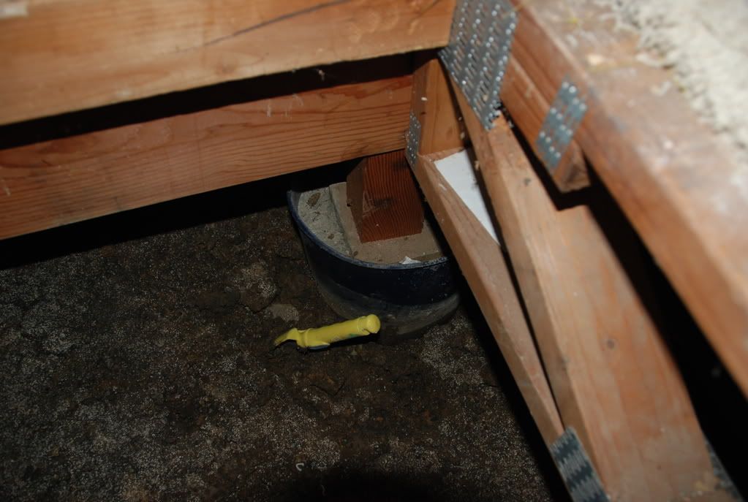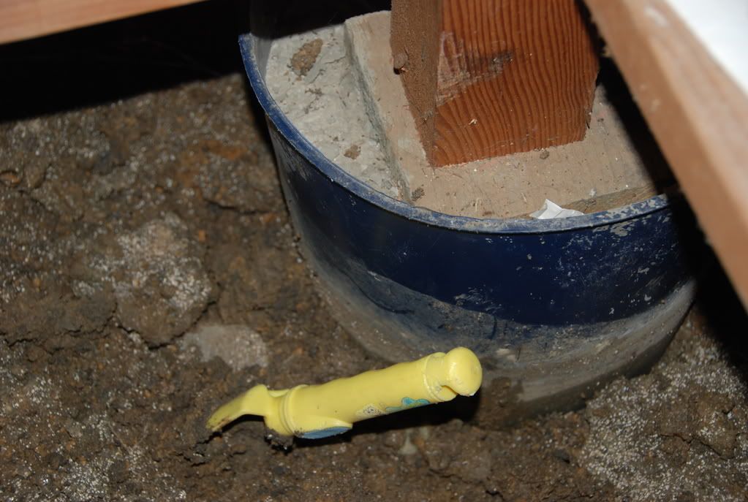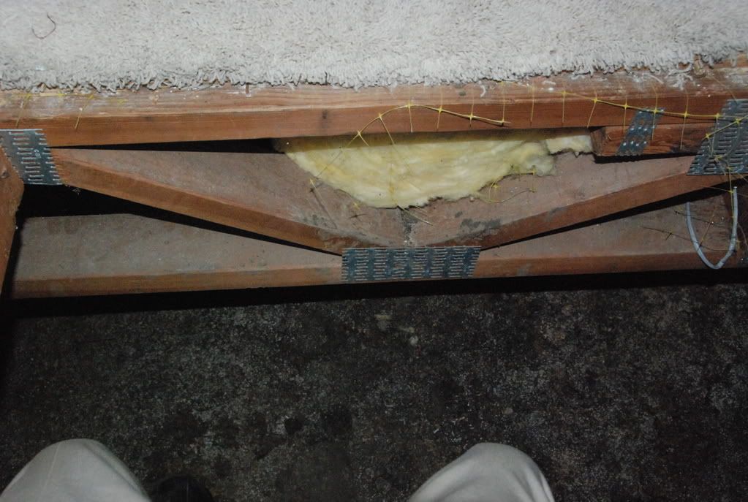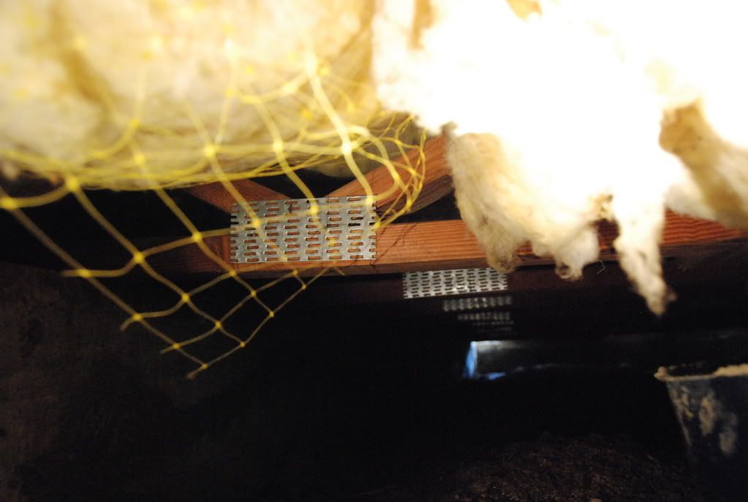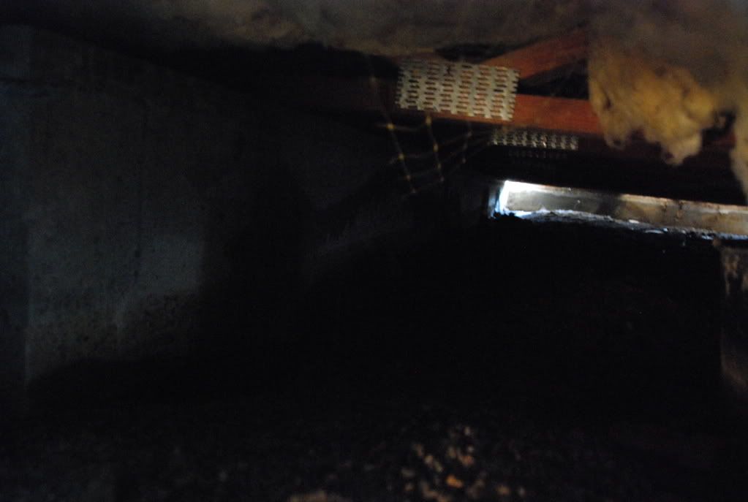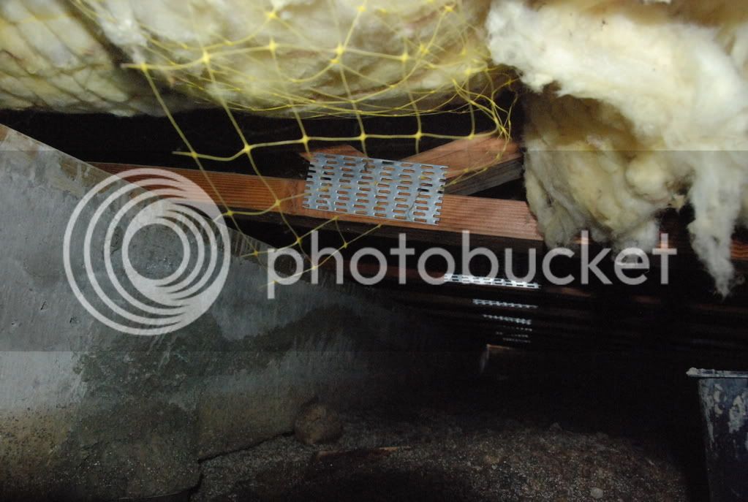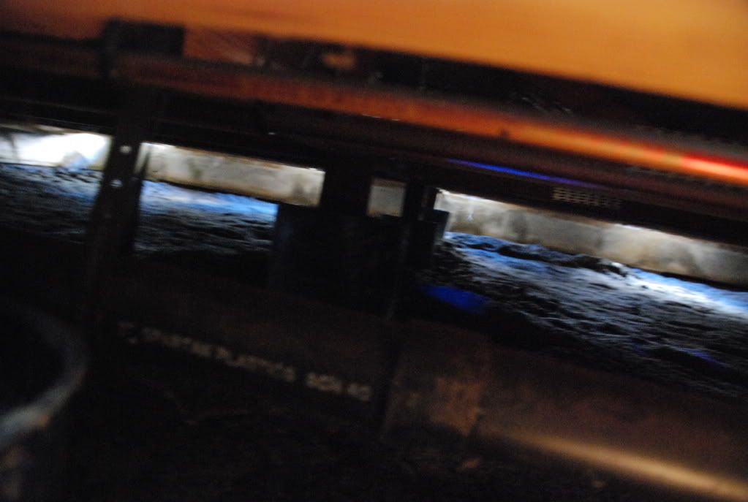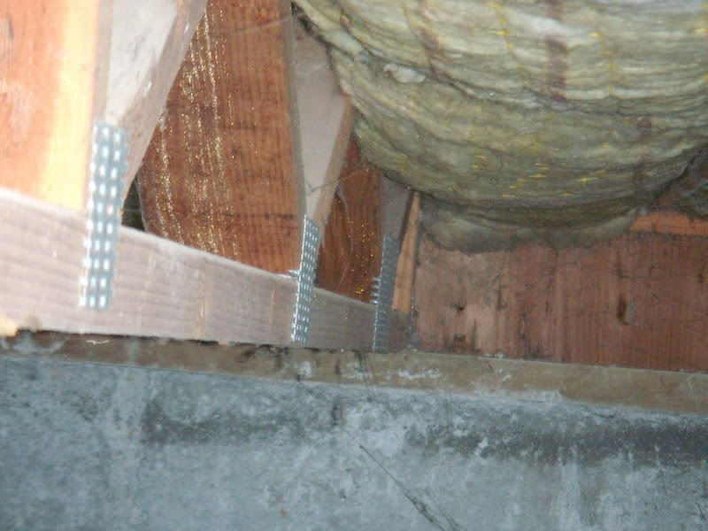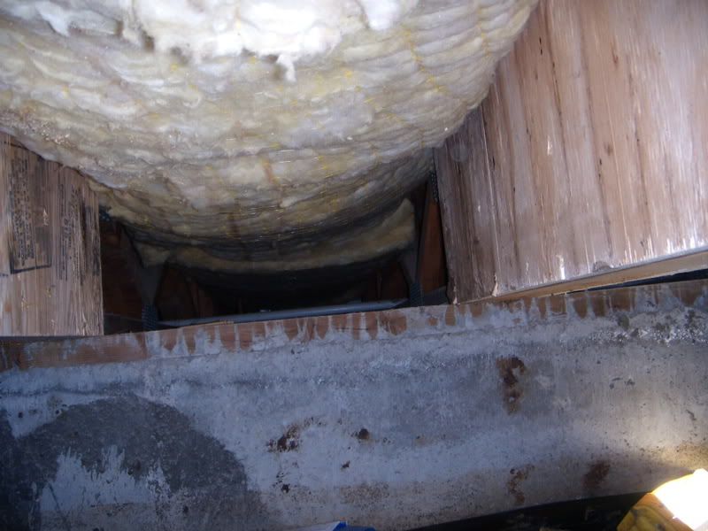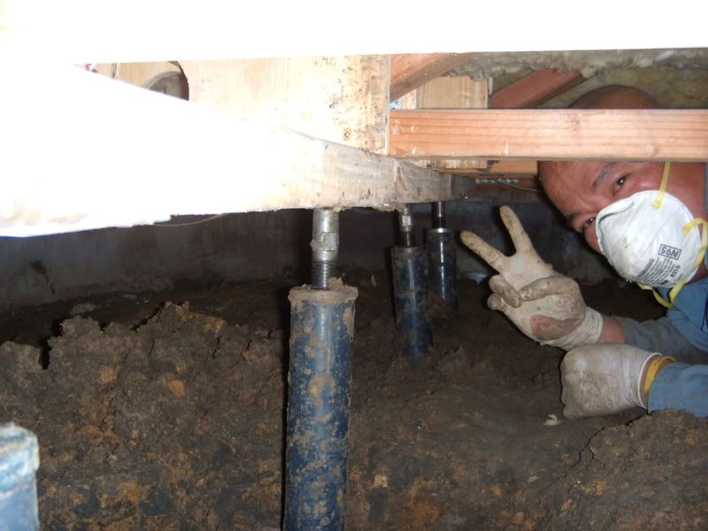Hello everyone,
My first post here on this site!
I need some assistance on how to properly reinforce my floor for plans of a 210 gallon reef aquarium. Currently there is a 79 gallon in place.
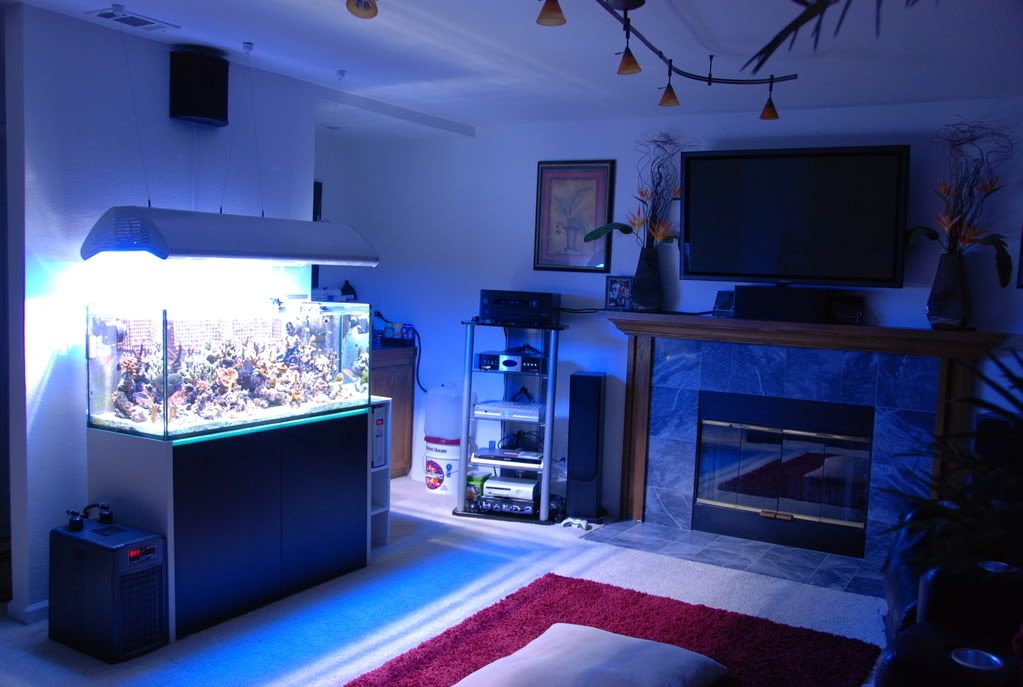
Tank I plan to upgrade to is a 210G from the same company. Foot print will be 63" x 31.5", aquarium is about 500lbs plus roughly 210 gallons of water and stand is maybe 100-200lbs.
Interestingly my current home only has supports running across the center of the house perpendicular of the joists. Unlike homes I been under in the past there were supports or jacks every few feet of the entire floorplan. I did notice a different joist design. Older designs I seen were just straight solid joists where mine looks like a truss type joist design.
Here is a quick drawing of the floorplan.
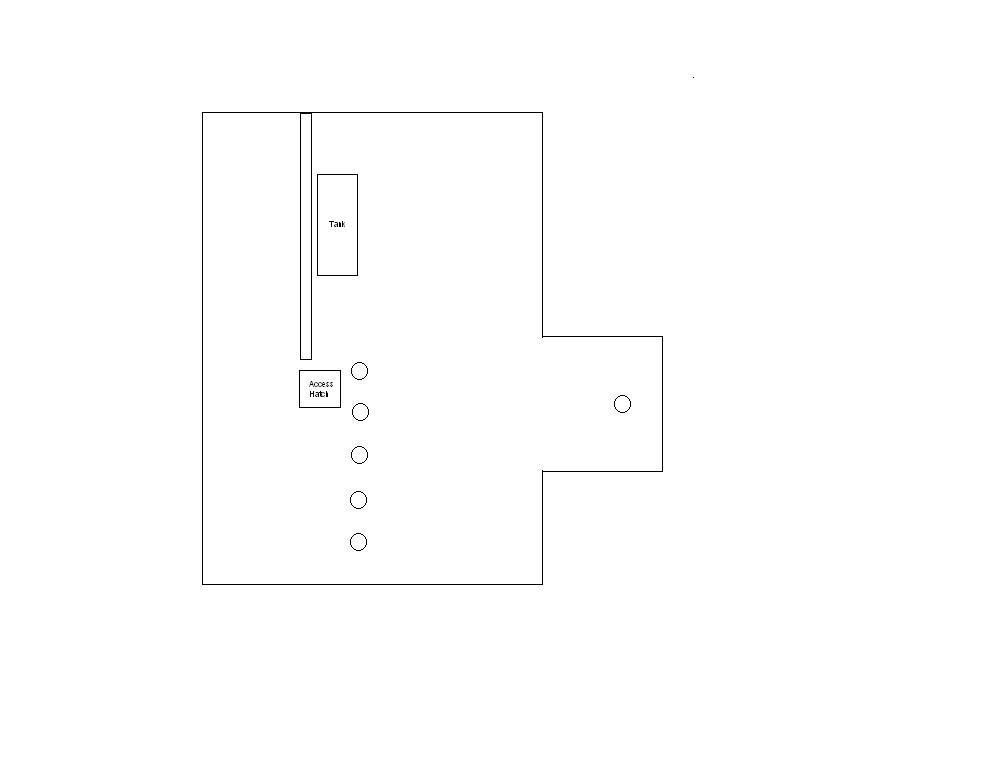
My first post here on this site!
I need some assistance on how to properly reinforce my floor for plans of a 210 gallon reef aquarium. Currently there is a 79 gallon in place.

Tank I plan to upgrade to is a 210G from the same company. Foot print will be 63" x 31.5", aquarium is about 500lbs plus roughly 210 gallons of water and stand is maybe 100-200lbs.
Interestingly my current home only has supports running across the center of the house perpendicular of the joists. Unlike homes I been under in the past there were supports or jacks every few feet of the entire floorplan. I did notice a different joist design. Older designs I seen were just straight solid joists where mine looks like a truss type joist design.
Here is a quick drawing of the floorplan.






