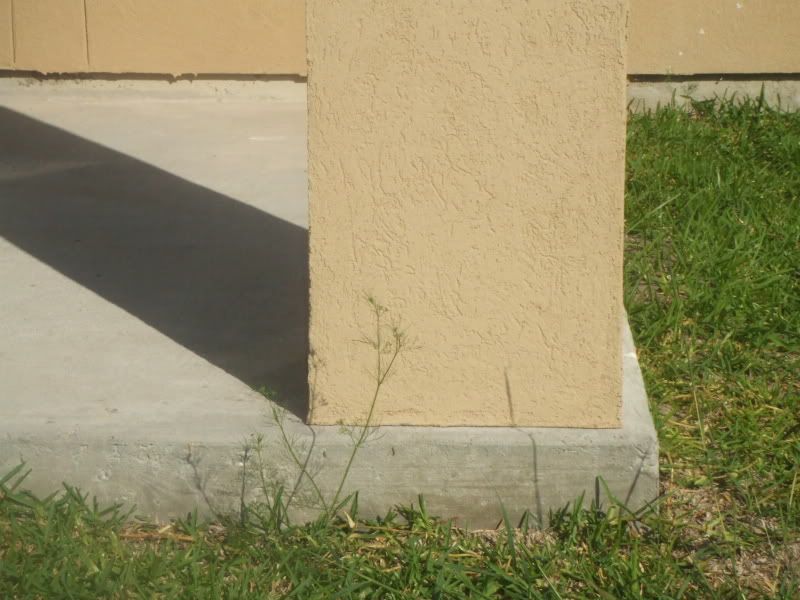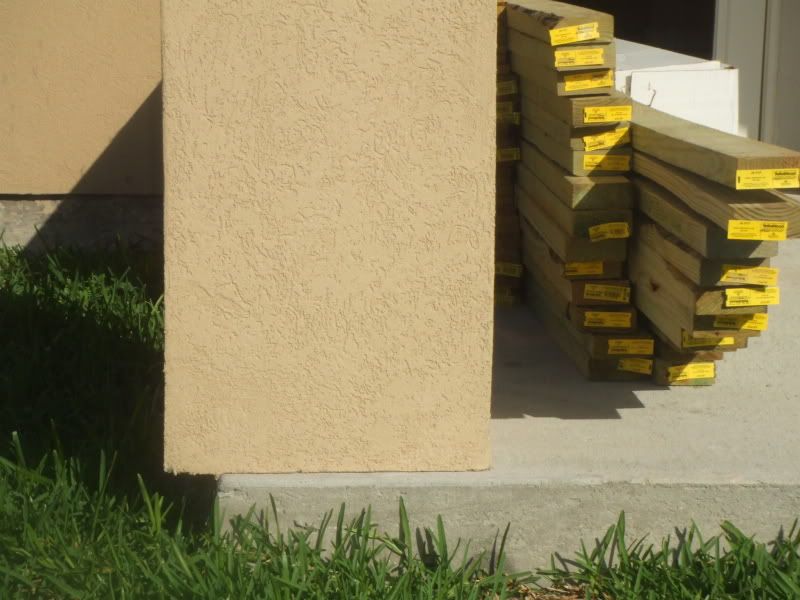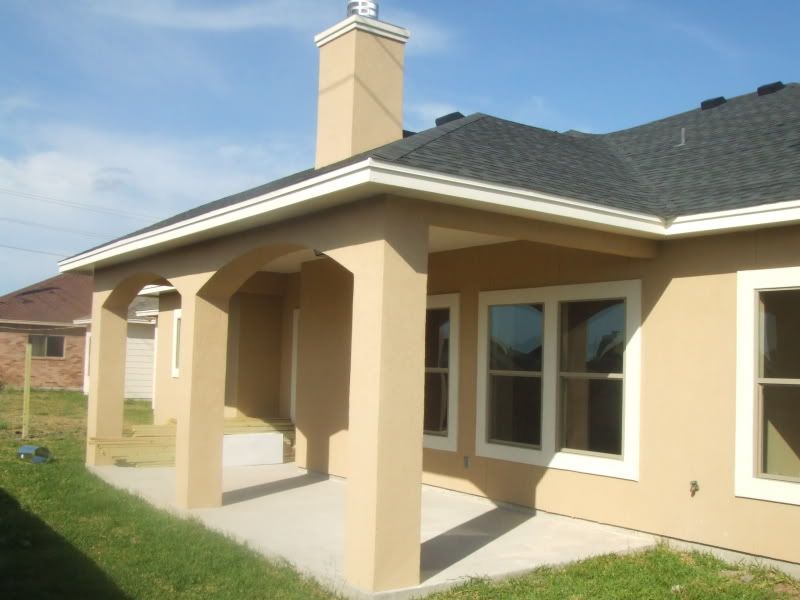I should advise you that I'm no expert in this field, I have only done this kind of work when building a floor in a storage room which formerly had a mud floor. The concrete walls in that storage room were rough concrete, and I wanted to install 2X12 floor joists on 12 inch centers. So I attached 2x4's to the walls, and then used those 2X4's as screeds to establish a smooth flat section of Duracrete along the base of those concrete walls. I then used powder charges to fasten 2X12 headers to that section of Duracrete and used steel joist hangers to hang 2X12 floor joists between the two headers. I built that floor 20 years ago, and it's solid as a rock.
I was told to use rebar because I'm in South Texas & we always have really bad foundation problems here.
The person that told you that doesn't understand the very first thing about concrete... and that is, fresh concrete will not stick to old concrete the way new paint sticks to old paint. So, you use rebar where you want to pin slabs of concrete together so they don't move relative to one another.
For example, if you wanted to pour a concrete slab for your patio, you would drill holes in your house's concrete foundation, probably use epoxy to glue short pieces of rebar into those holes, and then pour the concrete slab for the patio so that those rebar "pins" would be encased in that concrete patio slab. That would prevent the slab from moving away from the house or moving relative to it. If frost heave (which you probably don't have in Texas) were to lift the concrete slab a few inches up, it would still remain pinned to the house foundation so that the slab rising wouldn't prevent you from opening a door that opens onto that slab. But, the slab wouldn't be bonded or glued in any way to the foundation because new concrete won't stick to old concrete.
If you were to use short pins in your case, the new concrete would stick well to the pins, but it wouldn't bond to the existing slab. So, if you were to step on the new concrete between two pins, that concrete would probably break under your weight.
To do what you want to do, you need to glue new concrete to old, and you use a concrete bonding agent to do that. Basically, it's polyvinyl acetate glue (chemical name: Elmer's White Wood Glue) that has a bit of chemical wizardry built into it. The glue can dry, but after a certain length of time in that dried condition, moisture will no longer re-emulsify it so that it remains permanently unaffeced by moisture. During that window of opportunity, however, moisture will re-activate the glue so that anything wet will bond to it. Fresh concrete, with it's high moisture content will re-emulsify that concrete bonding agent during it's window of opportunity so that the fresh concrete bonds to the bonding agent, which is already bonded to the old concrete, thus sticking everything together. Then, as time goes by and the window of opportunity passes, that chemical transformation takes place in the concrete bonding agent so that it is no longer affected by moisture.
So, if you were to use small pieces of rebar between the new concrete and the slab, the pins would hold the concrete to the slab only at the pin locations. But, because concrete is weak in tension, of you were to stand on the new concrete between two pin locations, your weight could very well be enough to break that new concrete piece the pins are holding in place. By gluing the new concrete to the old with concrete bonding agent, then the whole new piece is glued to the old slab so that it can support weight all along it's length.
Google "concrete bonding agent" and you should find lots of different products available in your area.
You don't need to know the rest:
That chemical wizardry is merely the formation of crosslinks between and within the PVA (polyvinyl acetate) resins in the concrete bonding agent. Polyvinyl acetate is known better as white wood glue, and one of it's characteristics is that it re-emulsifies (dissolves, kinda) in water even if it's been dry for years. (This is in fact how furniture repair shops take glued joints apart on broken furniture, by getting the glue wet if its PVA glue.) When crosslinks form within and between the various PVA resins in the glue, then those chemical bonds between resins both prevent those resins from softening and changing shape, and from floating off into the water around them, and that makes the PVA glue waterproof as the window of opportunity closes.










