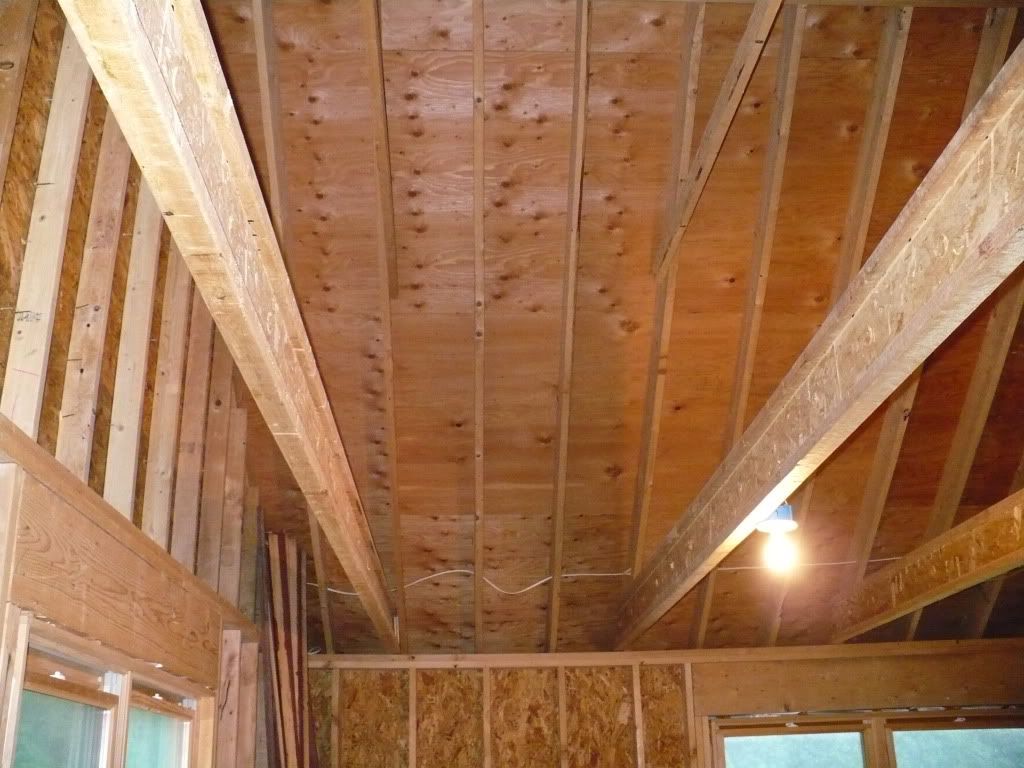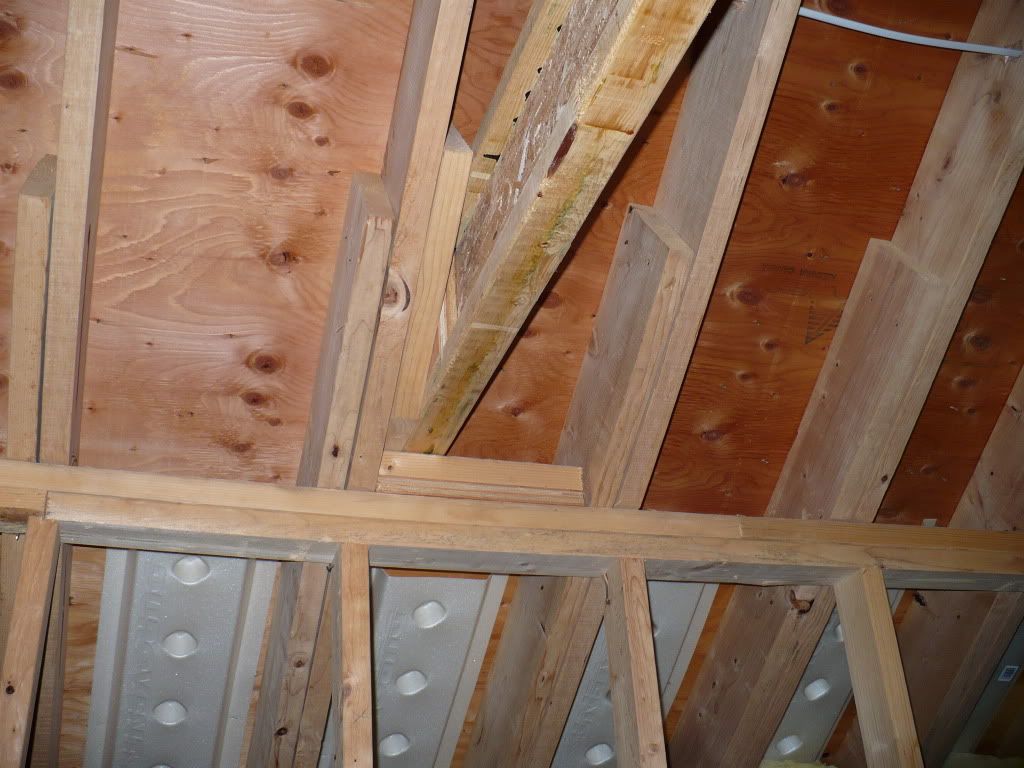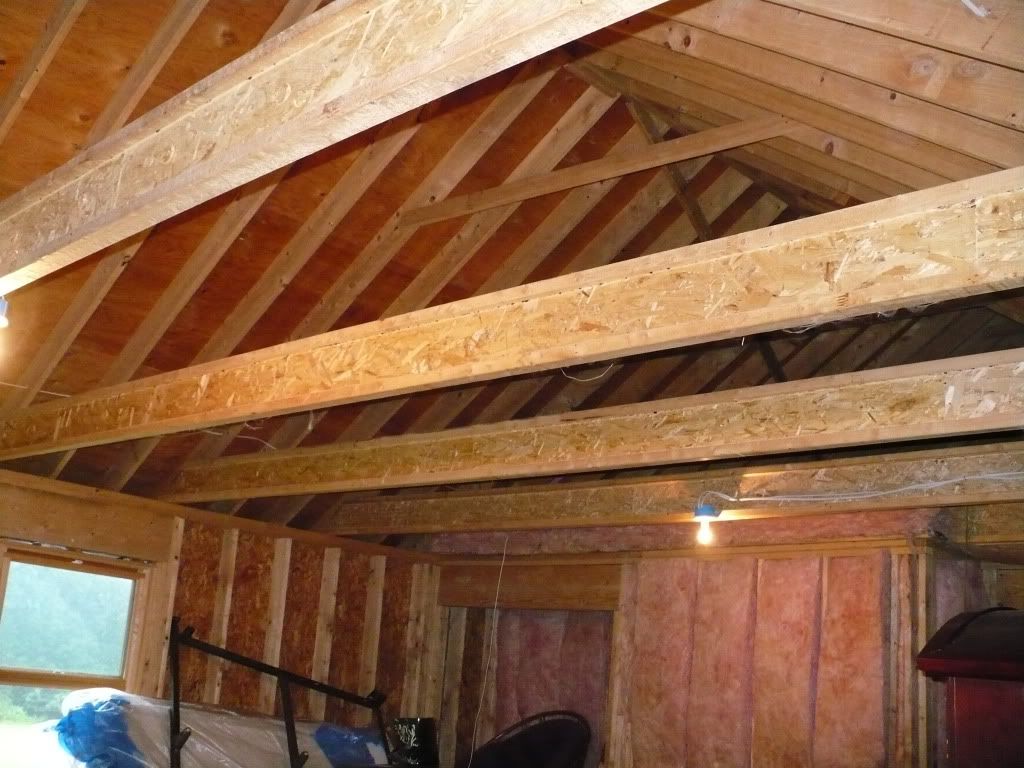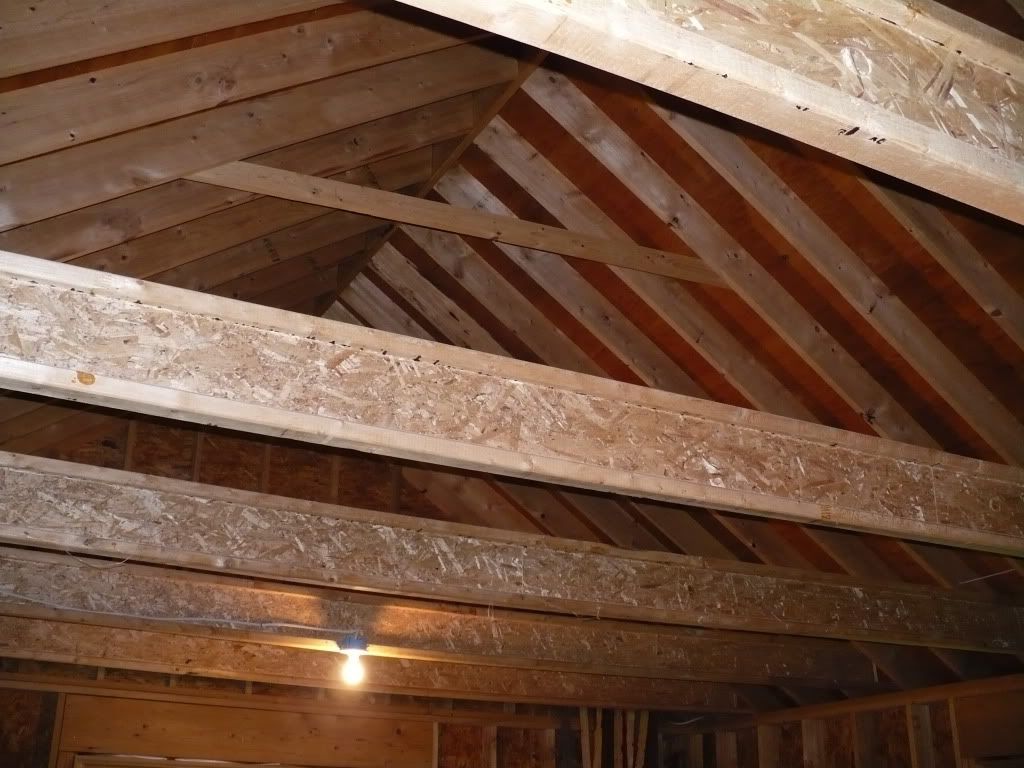Sorry for the double post but this seems like a more technical section. I have a unfinished room above the garage that im going to finish myself. For the ceiling im going to be doing cathedral with a flat section about 2 feet down from the peek to keep ridge vent functional and have R-48 at the top. The room has 5 manufactured joists connecting the outside wall to the the knee wall. I want to eliminate 2 of them and keep the other 3 exposed and box them in. As you can see above the 5 beams there are 2 X 4s about 2 feet from the peek and this is about where I will be making my ceiling. So with all the extra support from my new ceiling 2 x 4s connecting every roof joists is there any other support or measures needed to make sure the roof and walls are strong? I am in PA and we get a decent amount of snow and this is a pretty large roof.












