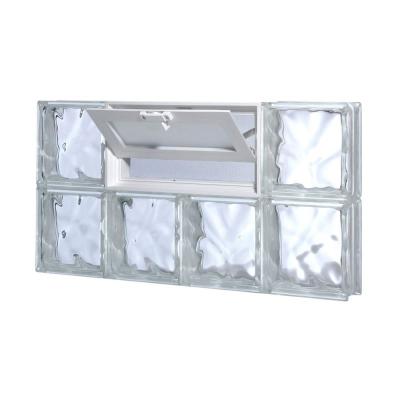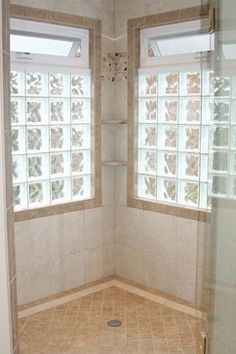nealtw
Contractor retired
Let's re-visit the tub placement.
Tub where toilet and sink are, a short wall at end of tub with toilet behind it with sink across from toilet, leaving the window between the sink and the toilet.
Tub where toilet and sink are, a short wall at end of tub with toilet behind it with sink across from toilet, leaving the window between the sink and the toilet.








