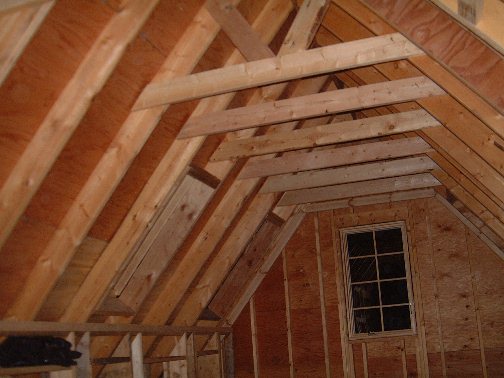I'm a bit stuck on the finishing of this place. I've got sloped ceiling, beams, short ceiling between the joists, walls and of course floor.
The carpenter of course wants me to finish with wood all over the place. He wants to rip 1" rough pine to 1/2" and put in one the ceilings and beams. But pine is so common and it will just look like plywood after awhile and end up painted.
The other problem is dust. I am getting sick from day after day of dust. Yes i know living in a renovated house was not the best plan but i saved on rent.
I was thinking drywall and paint. But now i think winter is upon us and i can not deal with dust and paint fumes.
So what i figure now is finish everything with hardboard and wall paper with textured wallpaper. Then paint next summer when i can open the windows of go camping for a week.
I'm thinking leave the beams exposed too. Here's the photo what do you think? This is what you might call 1/4 of the main floor, the other side of the house is exactly the same. Kitchen, study, living room. I'm thinking gets some nice hickory for the kitchen, would put drywall there for safety. My plan was to build my own kitchen bottom cabinet with granite tile system and finish with the wood, open shelves for dishes and pots and pans. I've already order the 2 burn flat top stove and under the counter fridge.



The carpenter of course wants me to finish with wood all over the place. He wants to rip 1" rough pine to 1/2" and put in one the ceilings and beams. But pine is so common and it will just look like plywood after awhile and end up painted.
The other problem is dust. I am getting sick from day after day of dust. Yes i know living in a renovated house was not the best plan but i saved on rent.
I was thinking drywall and paint. But now i think winter is upon us and i can not deal with dust and paint fumes.
So what i figure now is finish everything with hardboard and wall paper with textured wallpaper. Then paint next summer when i can open the windows of go camping for a week.
I'm thinking leave the beams exposed too. Here's the photo what do you think? This is what you might call 1/4 of the main floor, the other side of the house is exactly the same. Kitchen, study, living room. I'm thinking gets some nice hickory for the kitchen, would put drywall there for safety. My plan was to build my own kitchen bottom cabinet with granite tile system and finish with the wood, open shelves for dishes and pots and pans. I've already order the 2 burn flat top stove and under the counter fridge.



Last edited:





