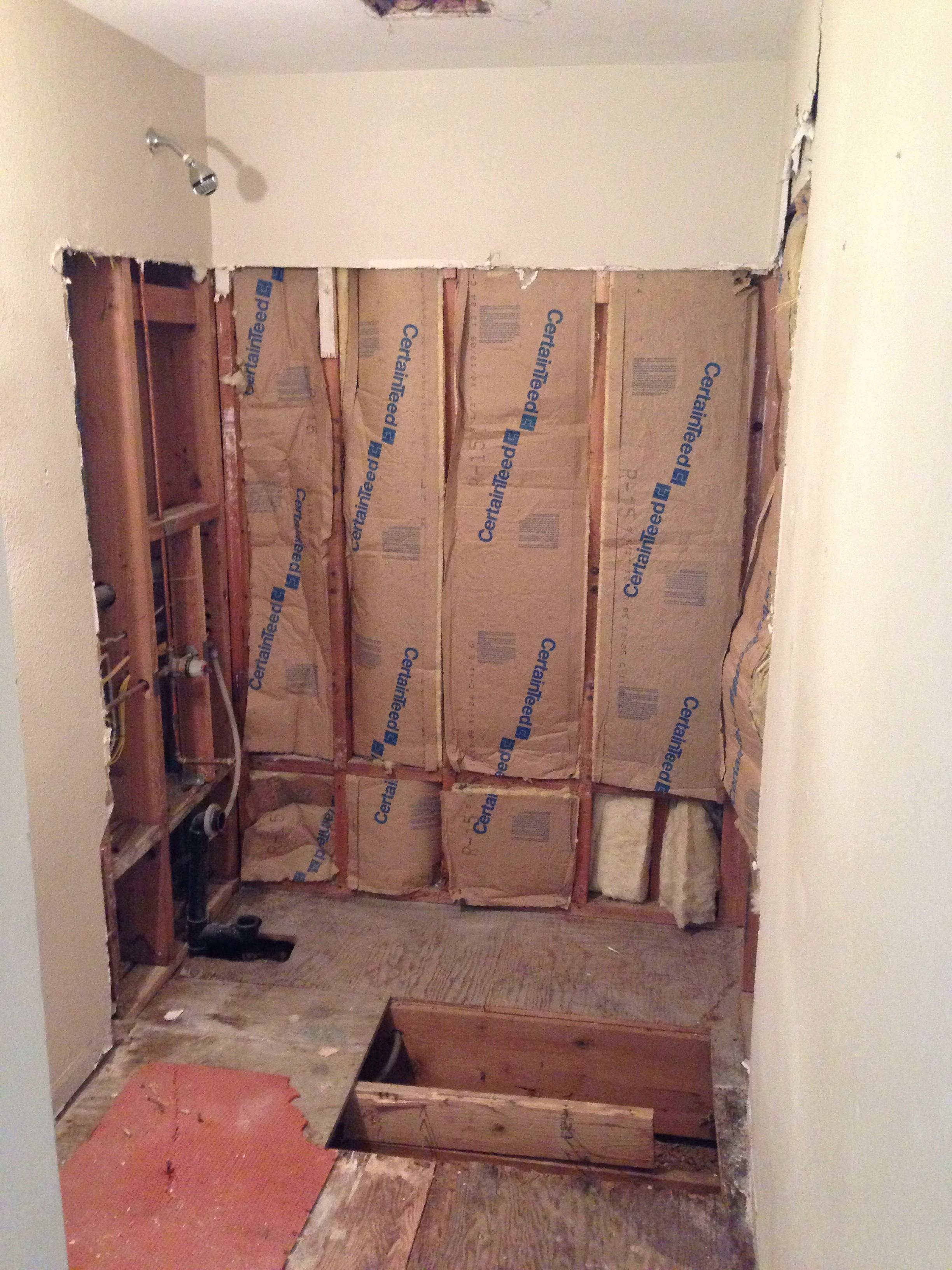OK, First you need to find a shower base that you like and get it there so you can adapt your drain plumbing to work with it. Even if you want a plumber to do that job he will likely want the shower base there. You said the shower area will be 60" x 32". When buying/ordering the base make sure the rough in dimensions will fit the opening you have. You can shim walls out, but trying to make the opening bigger to accommodate a base that is to big is a much tougher job. Follow the installation instructions carefully. They may very well require you to put some kind of concrete material under the base to level and/support it, depending on exactly what you buy.
Next screw the concrete board directly to the studs with the screws intended for the concrete board. Typically you use 1/2" concrete board on the walls to match the drywall thickness. That way when you marry the shower walls into the drywall everything is the same. I try to estimate where the tile will end and hold the concrete board slightly back from there. The water proofing can extent onto the drywall. If you have to replace any drywall use greenboard (a mold resistant type of drywall). Your tile will then be applied over the concrete board and the wall painted up to the tile.
There are different ways to waterproof your shower before applying the tile. I use a product called Red Guard that I get at Home Depot. After your concrete board is hung, get some mesh tape used for the concrete board. Apply to all the joints in your concrete board (it is self adhesive) and then apply a thin coat of thinset (the concrete stuff you use to apply the tile later). The Red Guard goes on with a roller or a heavy brush. Again follow the directions on the container as to thickness and coats needed. When dry you should have a waterproof surface on which your tile can be applied. When you hang your concrete board it should overhang the edge of your shower base and some caulk may be required. Follow directions carefully for sealing your concrete board to the shower base. The waterproofing step is critical to the outcome of your project.
For the rest of the tile on the floor of the bathroom you will probably only need 1/4" concrete board. This keeps the floor from becoming too thick and this hardboard is supported by your 3/4" plywood. Generally a layer of thinset is placed under this concrete board to level the floor and eliminate any surface irregularities. The thinset is put down the board is laid into it and then is screwed down again with screws especially designed for that purpose. When dry the tile is applied on top.
Depending on the age and condition of the shower valve I would consider replacing it. If it appears to be in good shape at least put a new kit in it so it will not trouble you later. As far as relocating it, it was installed for a bathtub and is too low. It also has the tub spout plumbing that needs to be remove and capped off. The water needs to be shut off and the tubing cut and changed to raise it. Not a huge deal, but I think you will be happier if you do it.
Thanks for the long post.
It should fit perfectly between the existing studs, but I'll be sure to measure again. I'll also check the installation recommendations about what they suggest goes under it. What are the differences between a low end and a high end base, or are they about the same?
I've been told I should remove the existing drywall from the bathroom and replace it with green board, and I've been told normal drywall is fine if used with a bathroom paint. What do you recommend? I'll do it if it's recommended, I plan on owning this place forever. I could replace it all at once, green board where the drywall is and cement board where I'll be wanting the tile. Thank you for the waterproofing instructions, very easy to understand.
When laying the concrete board on the floor, with the thinset underneath, how do I ensure that the floor is level? With a level? :rofl:
I was going to lay another layer of plywood because there are two spots where the subfloor is *slightly* spongy, but this could be due to loose nails going into the joist. I was told if I laid down another layer and screwed it into the existing plywood, but not the joists, that it'd be fine (and it's a whole lot less work than cutting out the existing subfloor). Will the cement board be sufficient? Should I maybe go with a 1/2" cement board?
I hadn't even thought about the shower control configuration or the spout, this is why I ask so many questions! If it's being re-configured anyhow, it does make sense to me to replace it.






