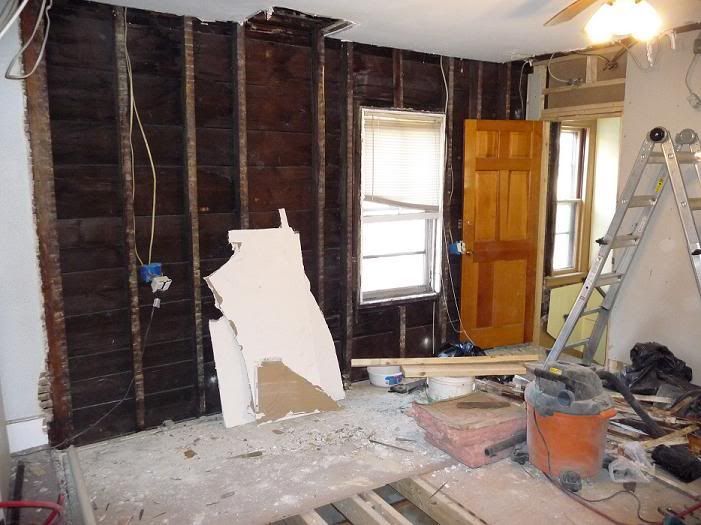Good day all and thanks for reading,
I am completely redoing my bedroom in a balloon framed house.
Directly below this room is a bedroom, and above this room is 1/2 a story, "in law" style bedroom.
One of the walls has 3 windows with widths in this order: half width - full width - half width. (see panoramic pictures. The pics are distorted because I'm new at taking panoramic pictures). Between the windows are studs. Consistent with Balloon Framing, those studs go from foundation all the way up.
The wall and window(s) in question:
http://tinyurl.com/k8n226d
Top of the inside room walls:
http://tinyurl.com/la8luxg
The wall of the above window from outside the house (front of the house):
http://tinyurl.com/nztzned
I would like to replace these 3 windows with one large window. In order to do that I need to cut the studs and create a large window framing. The framing part in itself I'm comfortable with. The cutting of the studs is what I want to ask about.
The ceiling joists, floor joists etc, are all running from side to side, parallel to the wall in question, so don't appear to be leaning on that wall.
Above the bedroom is a half floor, and then a shingled gable roof.
My guess looking at inside and outside, that there's not much leaning on these studs. But I wanted to ask here and see what opinions people might have.
Appreciate any advice and opinion you might have.
Thanks,
Lev
I am completely redoing my bedroom in a balloon framed house.
Directly below this room is a bedroom, and above this room is 1/2 a story, "in law" style bedroom.
One of the walls has 3 windows with widths in this order: half width - full width - half width. (see panoramic pictures. The pics are distorted because I'm new at taking panoramic pictures). Between the windows are studs. Consistent with Balloon Framing, those studs go from foundation all the way up.
The wall and window(s) in question:
http://tinyurl.com/k8n226d
Top of the inside room walls:
http://tinyurl.com/la8luxg
The wall of the above window from outside the house (front of the house):
http://tinyurl.com/nztzned
I would like to replace these 3 windows with one large window. In order to do that I need to cut the studs and create a large window framing. The framing part in itself I'm comfortable with. The cutting of the studs is what I want to ask about.
The ceiling joists, floor joists etc, are all running from side to side, parallel to the wall in question, so don't appear to be leaning on that wall.
Above the bedroom is a half floor, and then a shingled gable roof.
My guess looking at inside and outside, that there's not much leaning on these studs. But I wanted to ask here and see what opinions people might have.
Appreciate any advice and opinion you might have.
Thanks,
Lev






