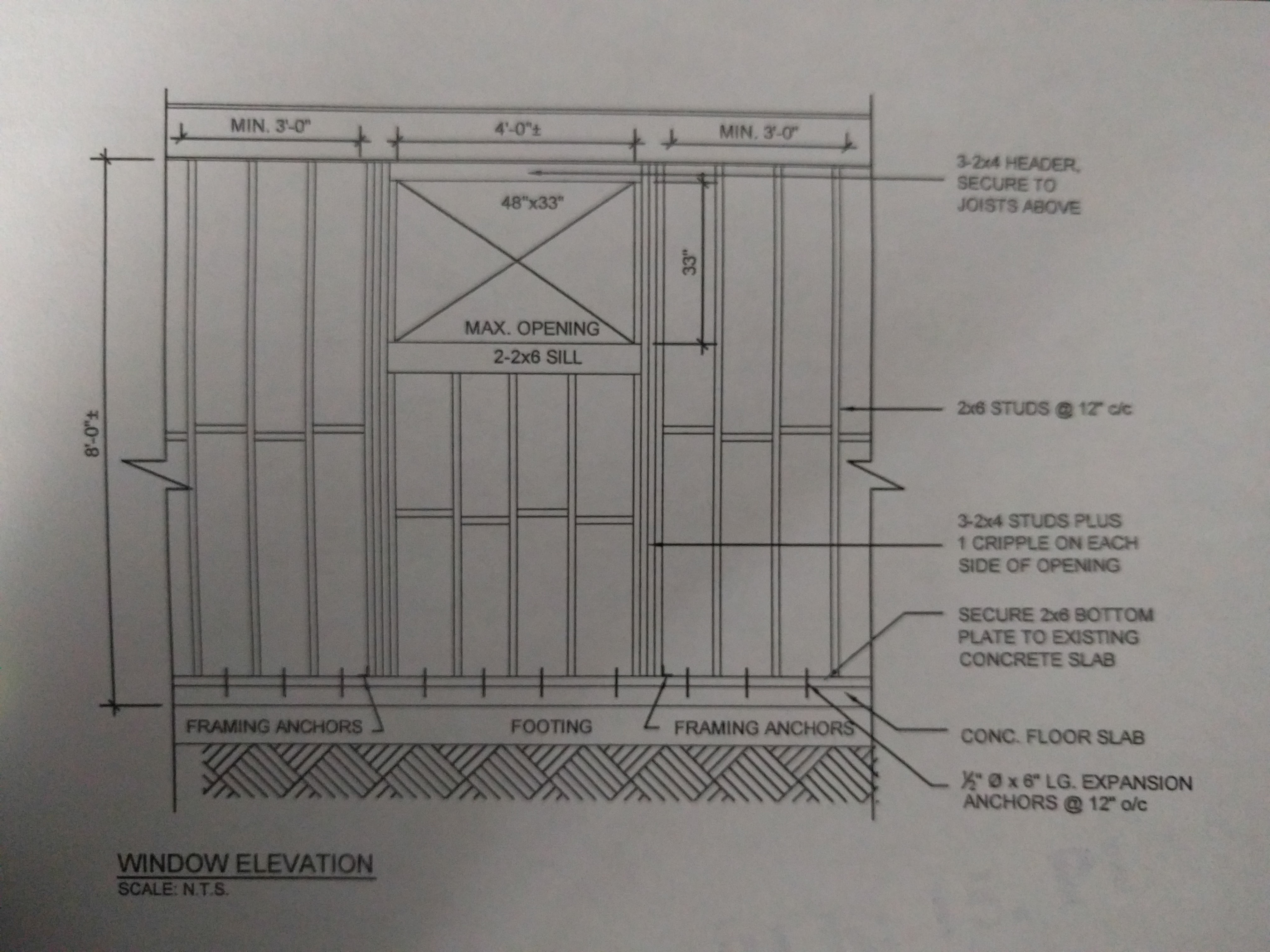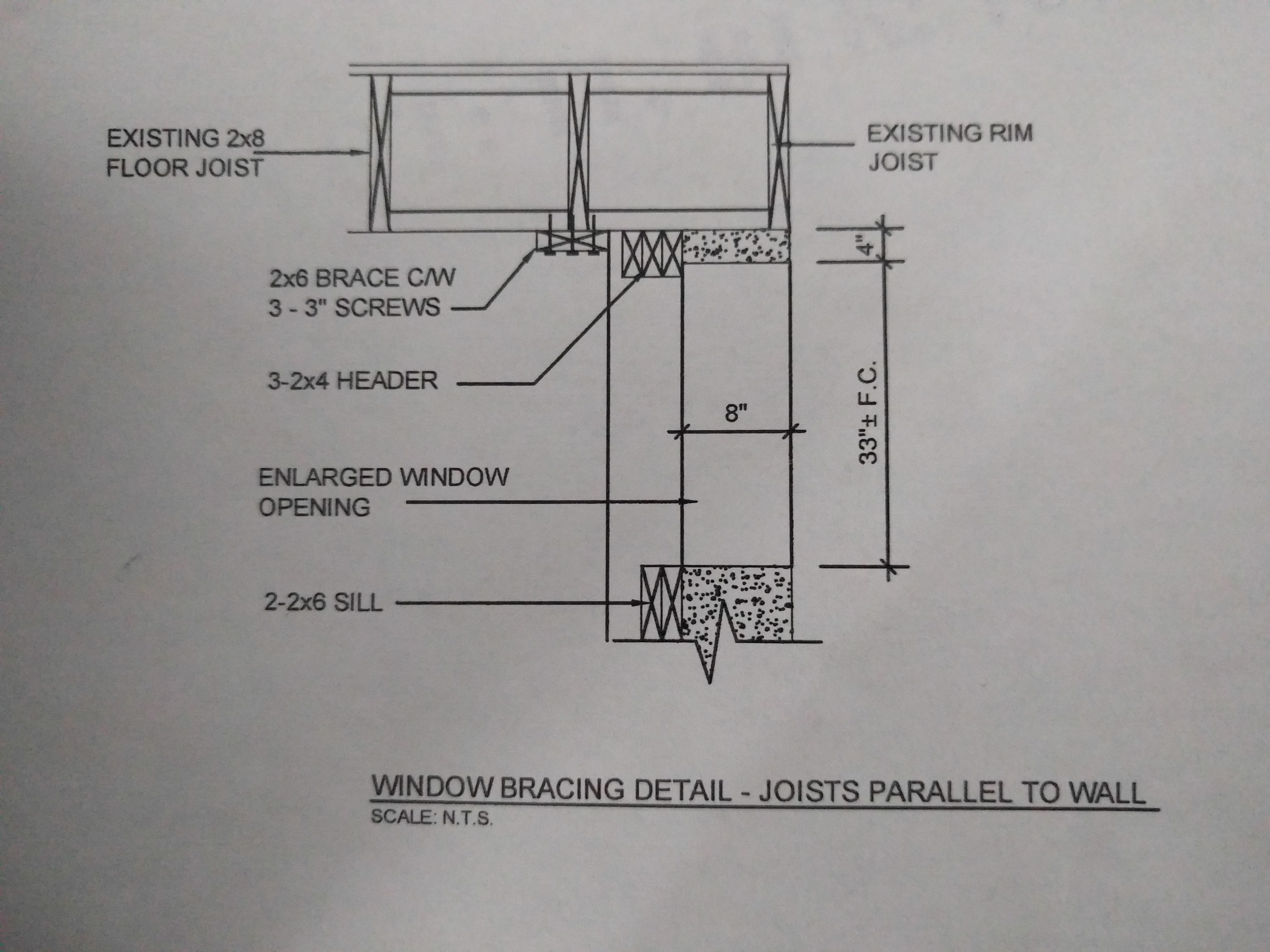Hello,
I am developing a basement suite and was required (in order to have a permit issued) to get engineering drawings for the egress window expansion. The drawings I received are below.


As I understand it, the bracing wall is to share the load of the main floor, particularly where the window span is. In order to do this, the bracing wall needs to support/be attached to the joists above, does it not?
In the second photo, I don't see how the wall bears any of the joist load. Is that a board that I need to add spanning the bottom of the joists that would butt up to the top of the new wall? Right now it is just joists and concrete.
Thanks in advance.
I am developing a basement suite and was required (in order to have a permit issued) to get engineering drawings for the egress window expansion. The drawings I received are below.


As I understand it, the bracing wall is to share the load of the main floor, particularly where the window span is. In order to do this, the bracing wall needs to support/be attached to the joists above, does it not?
In the second photo, I don't see how the wall bears any of the joist load. Is that a board that I need to add spanning the bottom of the joists that would butt up to the top of the new wall? Right now it is just joists and concrete.
Thanks in advance.





