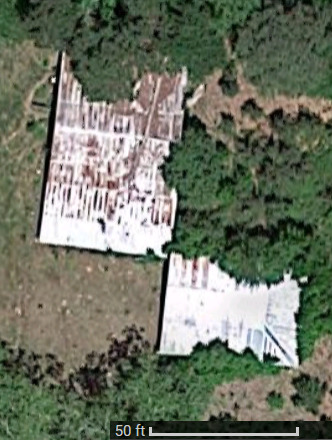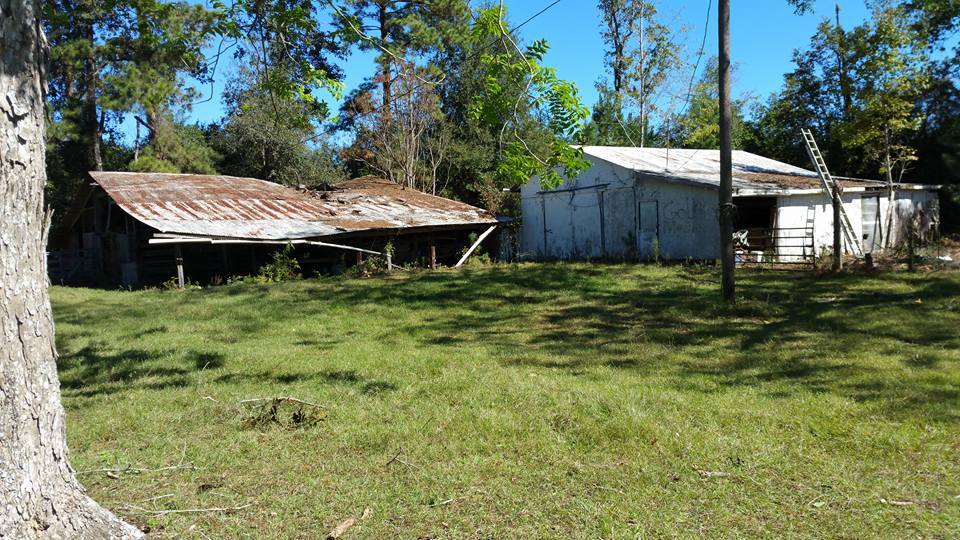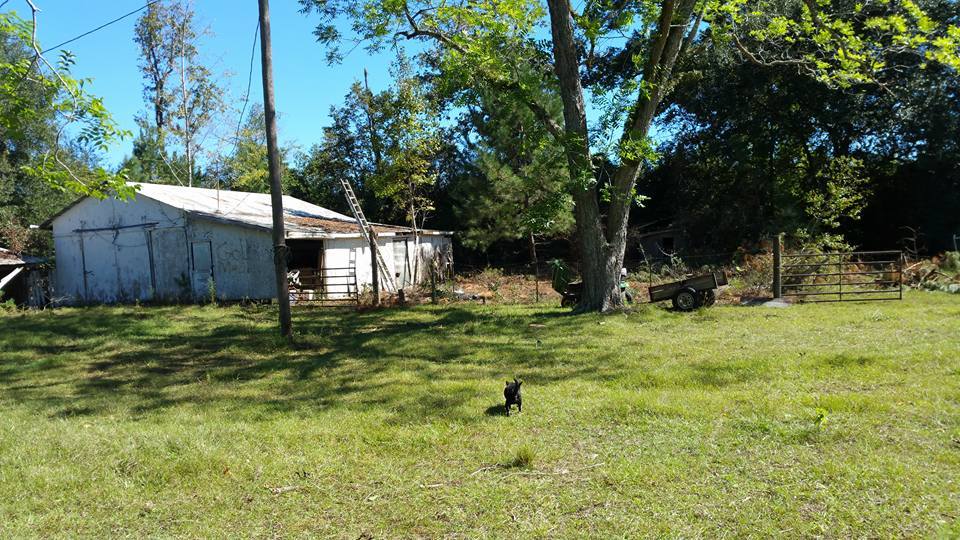Today I fired up the heat in my tiny outside workshop. My garage is 24x24 and there was a small add on area that was 12x14. living in the north and trying to heat a large area at my old house I decided to close off the small space I insulated about 6 and then covered the whole inside with half inch plywood. Added a man door and heat and AC. Today it was 10f and I had the shop a nice 65f inside in about and hour. Because it is small If I do have a big job out in the main garage I can go between the two areas and have a chance to warm up doing the smaller stuff inside the warm or cooled workshop. I have it packed with tools to the point it is like a walk in tool box. But its the best I could do on a shoestring budget and here are a couple Panoramic pics. Makes it look larger than it is but shows most of it.
I would love seeing others work shops for ideas big or small no matter how humble they may be. It is a good excuse to clean up the shop. Look at it that way.


I would love seeing others work shops for ideas big or small no matter how humble they may be. It is a good excuse to clean up the shop. Look at it that way.













