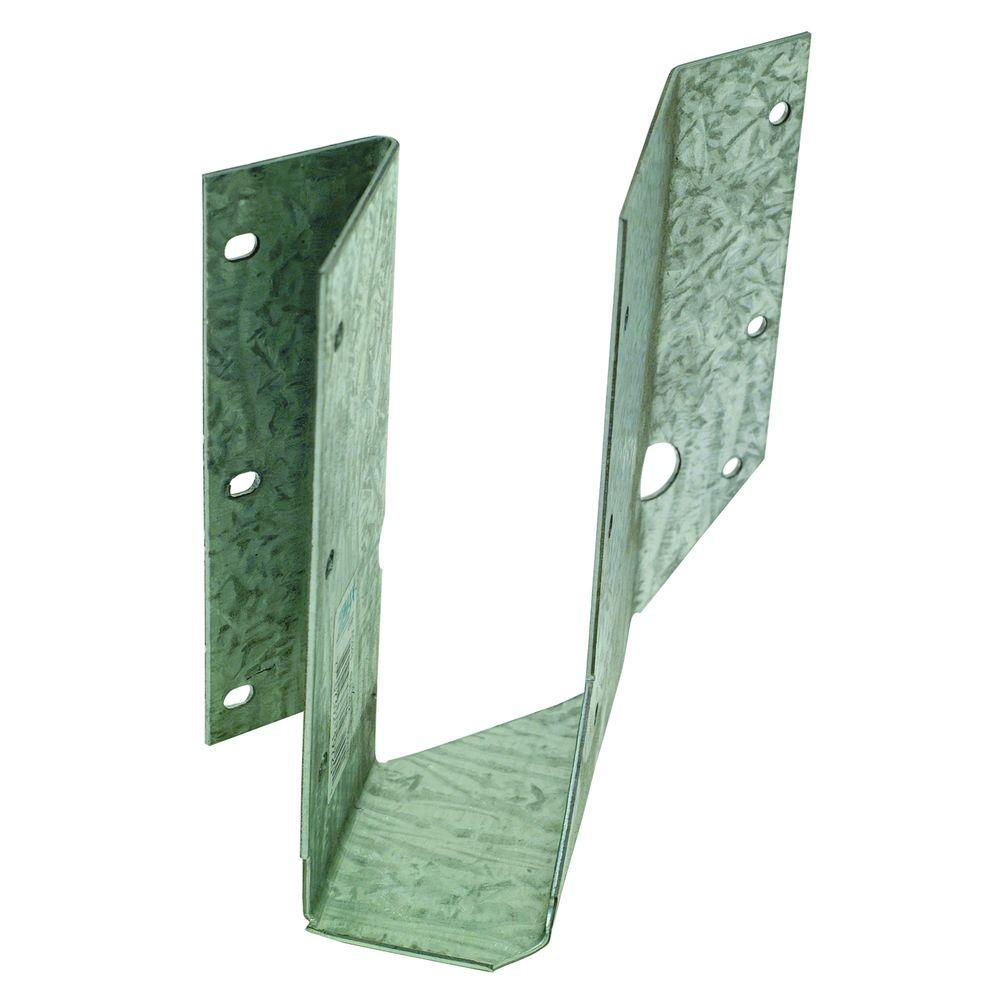Hi,
the sun beats down on my backyard so I have been toying around the idea of building a pergola.
That wouldn't normally be a problem but with my current home my kitchen pushes out into the backyard so the walls are not straight. Have a look at the attached file.
My issue is what to do with posts A, B and C. It seems that where the joist beams link up with post B there's a compound angle that I need to take into account.
It's the area between joist A>C that's causing me some angst.
Any comments on the plan?
Thanks
the sun beats down on my backyard so I have been toying around the idea of building a pergola.
That wouldn't normally be a problem but with my current home my kitchen pushes out into the backyard so the walls are not straight. Have a look at the attached file.
My issue is what to do with posts A, B and C. It seems that where the joist beams link up with post B there's a compound angle that I need to take into account.
It's the area between joist A>C that's causing me some angst.
Any comments on the plan?
Thanks







