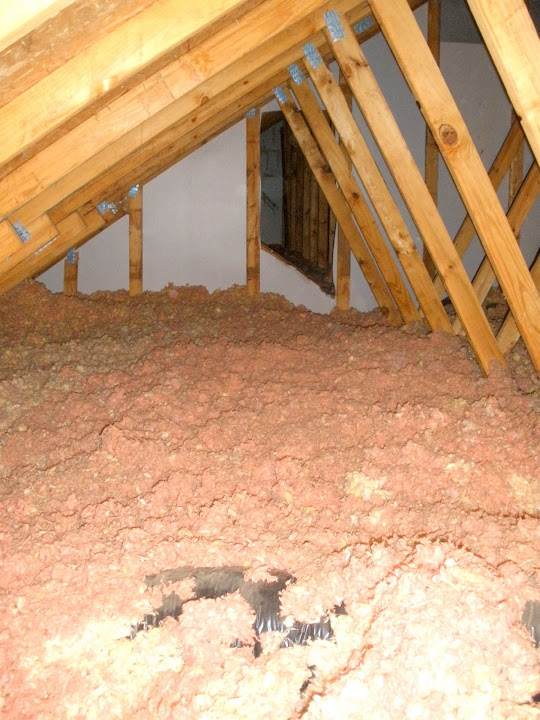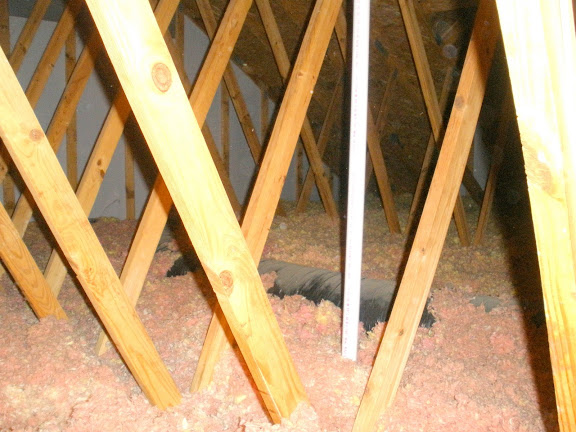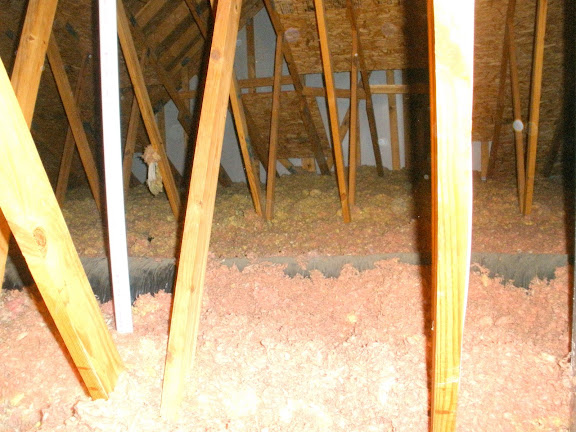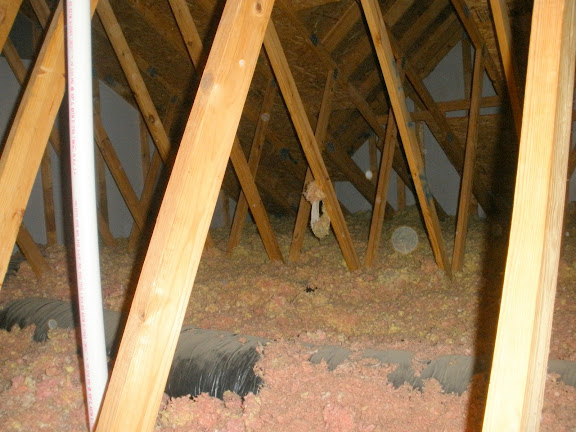I disagree that strengthening the bottom chords of the trusses would create any problems, but I'd certainly recommend that you speak to a structural engineering consulting company or the engineering arm of any architectural firm before you do anything to your trusses.
Basically, the job of a truss is not to be a floor joist. However, as a former mechanical engineer, I can't really see any detrimental effects of strengthening the lower chord of a truss so that it's as strong as a floor joist and can therefore serve as a floor joist. That is, if you were to magically replace the 2X4's at the bottoms of your existing trusses with fir 2X12's, I don't see that causing any structural problems to the trusses. Maybe a structural engineer would, tho. (Obviously it would change the elevation of your roof, but besides that.)
I'll be the first to admit that they put trusses in your house because they did not intend for the space above the truss be used for anything, and so someone will say that there's a potential for the exterior walls of your house (that support the trusses) to collapse. I guess my response to that would be that every house is built with a large safety factor so that if someone with six thumbs on each hand goes and cuts through a joist to move a 3 inch toilet drain pipe, then there's enough of a safety factor built in that the house won't collapse as a result. Most likely your exterior walls are just as strong as any other house with presumably 2X4 or 2X6 exterior walls. They wouldn't have gone out of their way to make your exterior walls weaker because your house was slated for trusses instead of an attic with floor joists under the floor.
The gameplan I think would be the most promising would be to merely add "Two By" dimensional lumber to both sides of your existing trusses. Normally, a floor joist is a single 2X10 or 2X12, but getting long lengths of lumber into place here would be a problem and you want to preserve as much head room as possible. So, the way to go would be shorter pieces of smaller lumber glued to both sides of the truss bottoms.
What I'm thinking would be to experiment to see what the longest 2X6 or 2X8 you can get up into the far reaches of that attic and set down beside the truss is, and then see how many of them you'd need to span the middle 2/3 of the bottom chord of the truss. Ideally, I'd like to see the 2X6's or 2X8's span the entire width, but I'm thinking that probably wouldn't be entirely necessary. That's because in a "simply supported" beam, the greatest stresses are in the middle of the beam.
When they say "simply supported beam", it means a beam vertically supported at it's ends, just like a floor joist with it's ends resting on the exterior foundation walls of a house. If you look at the diagrams for such a beam with a point load in the middle of the beam or a uniform loading all along the beam's length, then you see that the bending forces, stresses, deflection and everything else are a maximum in the middle of the beam. The distribution of those forces along the beam's length from one end to the other looks like a parabola concave down. Consequently, it's most important to strengthen the middle section of a loaded beam than it is to strengthen it at it's ends. It simply needs more support in it's middle section than it does at the ends.
Now, a truss IS NOT a simply supported beam. It's supported all along it's length by the various diagonal chords who's job is to keep the truss rafter chords (and the whole truss) rigid. But, as a first approximation, if you were to put weight on the bottom chord of a truss, it would behave like a beam supported at all the places where the diagonal and vertical chords connect to it. But, I'd expect that just like a beam, the strongest bending forces created in the truss by the weight added would be in the middle of the truss. You either need to discuss this point with a structural engineer or strengthen the bottom chord of the truss over it's entire length so that the joist lumber you add rests on the exterior walls just like the trusses do. It's whether the 2X4's at the ENDS of the truss bottom chord would be strong enough to support your floor that the whole question of whether to strengthen 2/3 of the span or the full span of the trusses pivots on. To be on the safe side, I'd strengthen the whole bottom cord, but I'm a worry-wort.
The idea I'm thinking you can discuss with a structural engineer would be to haul pieces of 2X6 or 2X8 lumber up into your "attic" and glue those to both sides of the bottom of the truss and clamp them tightly in place as while the glue sets. You want to cover at least the middle 2/3 of the span of your truss (or buy a bit more lumber and do the entire span). That is, you apply a very strong adhesive (like LePage's PL Premium construction adhesive) to both sides of the truss over the bottom 5 1/2 or 7 1/2 inches and then use clamps or screws to hold those pieces of lumber firmly to the sides of the truss while the glue cures. You want the bottom of those pieces of lumber to be flush with the bottom of the trusses to maximize the usable head room in your attic.
Now, so far all you've done so far is add weight to the trusses in the form of more wood. The wood you've added doesn't strengthen those trusses hardly at all because it's not continuous from one end to the other. What you need to do now is install steel mending plates between those pieces of 2X6 or 2X8 lumber to connect them together so they behave as a single piece, just like a joist would. Once they're tied together like that and acting like a single beam, then they can transfer weight from the middle of the beam to the ends of the beam where they place that weight on your house's exterior walls.
Calculating the size of those mending plates and the number and size of fasteners in each one is typical of what I remember doing in some of my 3rd year Strength of Materials classes, and this is something any engineering or architectural firm with experience in building construction could do for you; along with checking to see if the additional weight you're thinking of storing up there would be a problem for the walls supporting those trusses.
If I were wanting to have additional storage space inside my roof trusses badly enough to involve the cost of a structural engineer, then the idea I'd first explore with him is the one described above. Certainly I believe it's feasible, but your house is your biggest investment and you want to ensure there's a professional engineer's or architect's stamp on any structural changes you make to your house or you may have problems selling it in future. You might also have problems with any insurance claims as well without a professional architect's or engineer's stamp of approval on any changes you make.












