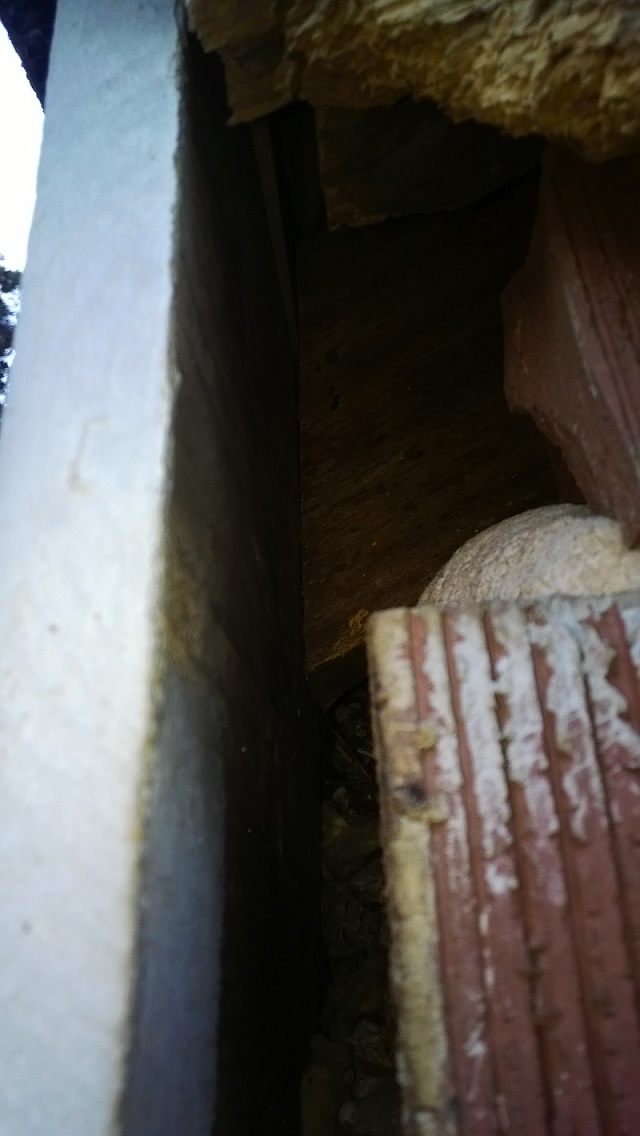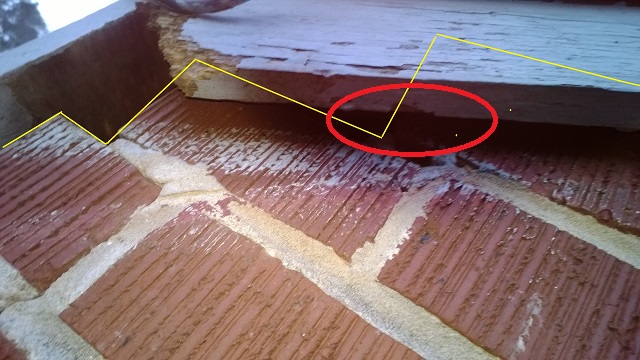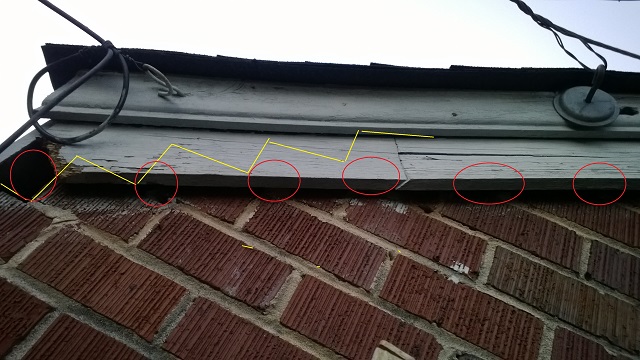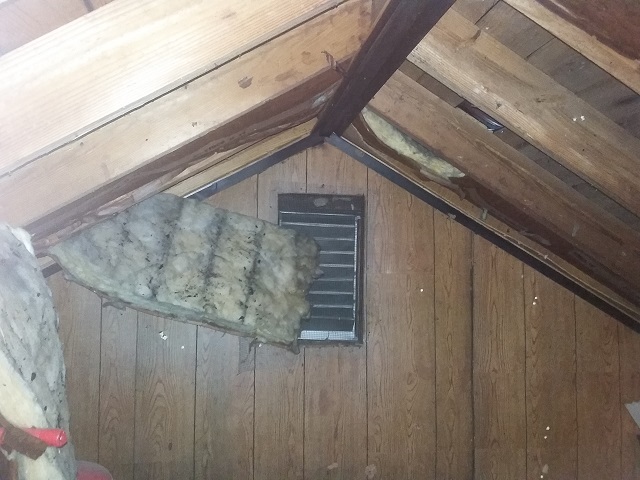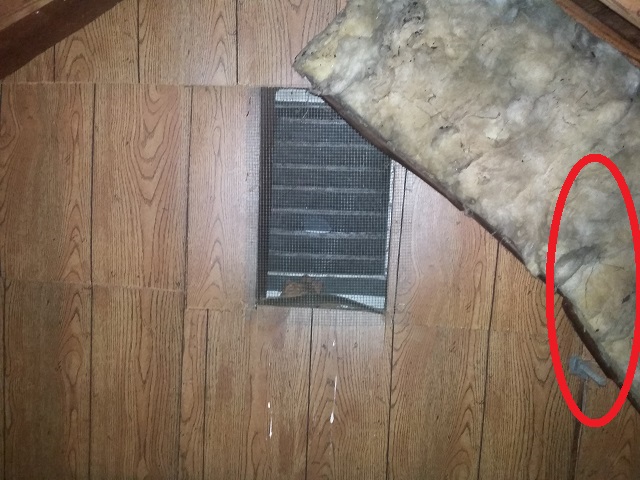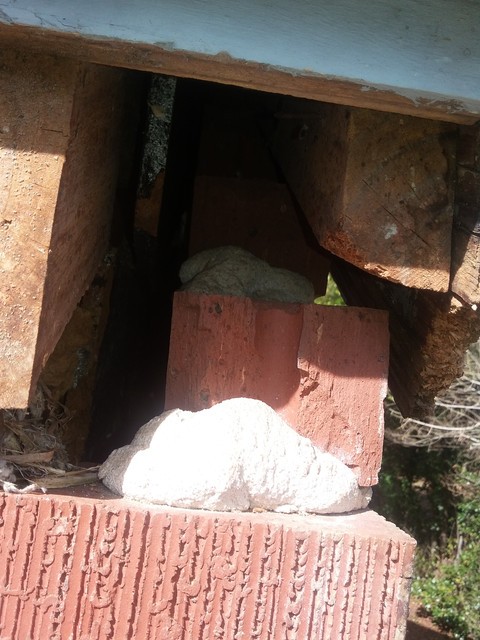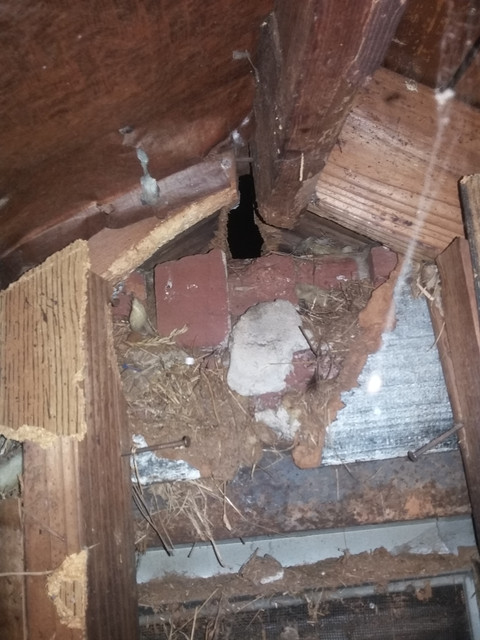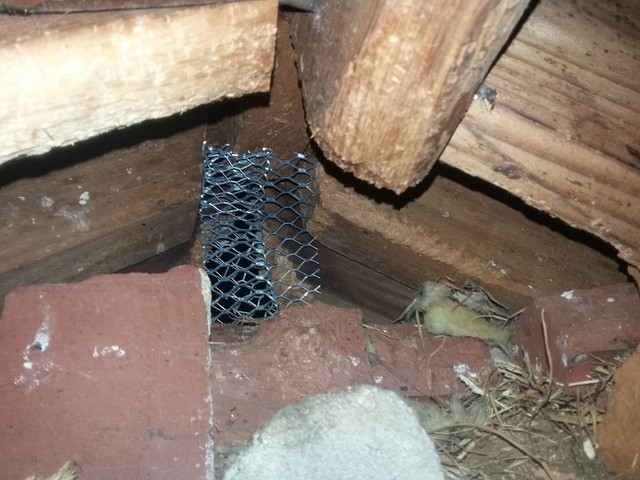Sooo, here comes a headache: http://ibb.co/iAXzwm
It looks like the brick just stops there in the corner in an odd way, like they didn't finish it or something. I don't see how the board even covered it completely even when the board was whole. It looks like something has chewed part of the board away from the corner to make the hole larger. What can I do about this? I'm concerned about all of these trim boards all the way around the house basically bowing out and away at the bottom part of the board. If they have "gaps" all the way around where the bricks do not even reach the top like I'm seeing in the corner, that's a serious problem and I may have to find a way to attach the boards directly to the bricks. I presume that now, they are attached to the inner wood all the way around the house. I can change that wood trim, but I'm concerned about the one where the old, unused cable connection (circled), live power connection (second one from the left) and old phone line (also no longer used - third from the right) join the trim board. That's would have to come down, a new board would have to go up and all of that would have to be reconnected again by different people.
Got any advice on this one?
I was messing around my mother's house today and I heard a thunk in the attic above a bedroom. Clearly a critter. Most likely a squirrel because I heard what sounded like some type of nuts being dropped/moved around in the attic. I went up and tried to see anything and all was quiet. It either got out some other way or went back out of the main hole quietly as I opened the attic door and lowered the stairs. Either that or it just got really quiet and stayed still until I left, hiding under something.
So inside of the eve vent on the same side of the house as the above photo, there is some mesh wire attached to the inside paneling to cover up the inside of the eve vent. I presume that this was to keep critters out, as I see a small hole in the screen wire of the eve vent: http://ibb.co/cZw9E6
At the top and bottom of the eve vent, there's like a little ledge on the top and bottom that they have covered it with some kind of cheap paneling like the attic has all the way around. The paneling piece on the top has been pushed down and looks like some kind of grass or nest or something is hanging out of the top of it. The bottom piece has been pushed up, as seen in the photo. This vent lines up somewhere with the upside down V area at the top of the house and I see that both boards do not meet together in the middle and there is maybe a one-inch space. Not sure if the squirrel is getting in that way and going around inside of the wall paneling somehow or through the hole in the corner. I may have to put some something outside of the vent to stop that.
Closeup of said critter hole in the corner: http://image.ibb.co/jyDjgm/closeup.jpg
Yikes. It is so jagged, I'm not sure how to even cover that properly and I'm wondering if it is like that all the way around the house. Somebody really messed up on that one. :hide:
It looks like the brick just stops there in the corner in an odd way, like they didn't finish it or something. I don't see how the board even covered it completely even when the board was whole. It looks like something has chewed part of the board away from the corner to make the hole larger. What can I do about this? I'm concerned about all of these trim boards all the way around the house basically bowing out and away at the bottom part of the board. If they have "gaps" all the way around where the bricks do not even reach the top like I'm seeing in the corner, that's a serious problem and I may have to find a way to attach the boards directly to the bricks. I presume that now, they are attached to the inner wood all the way around the house. I can change that wood trim, but I'm concerned about the one where the old, unused cable connection (circled), live power connection (second one from the left) and old phone line (also no longer used - third from the right) join the trim board. That's would have to come down, a new board would have to go up and all of that would have to be reconnected again by different people.
Got any advice on this one?
I was messing around my mother's house today and I heard a thunk in the attic above a bedroom. Clearly a critter. Most likely a squirrel because I heard what sounded like some type of nuts being dropped/moved around in the attic. I went up and tried to see anything and all was quiet. It either got out some other way or went back out of the main hole quietly as I opened the attic door and lowered the stairs. Either that or it just got really quiet and stayed still until I left, hiding under something.
So inside of the eve vent on the same side of the house as the above photo, there is some mesh wire attached to the inside paneling to cover up the inside of the eve vent. I presume that this was to keep critters out, as I see a small hole in the screen wire of the eve vent: http://ibb.co/cZw9E6
At the top and bottom of the eve vent, there's like a little ledge on the top and bottom that they have covered it with some kind of cheap paneling like the attic has all the way around. The paneling piece on the top has been pushed down and looks like some kind of grass or nest or something is hanging out of the top of it. The bottom piece has been pushed up, as seen in the photo. This vent lines up somewhere with the upside down V area at the top of the house and I see that both boards do not meet together in the middle and there is maybe a one-inch space. Not sure if the squirrel is getting in that way and going around inside of the wall paneling somehow or through the hole in the corner. I may have to put some something outside of the vent to stop that.
Closeup of said critter hole in the corner: http://image.ibb.co/jyDjgm/closeup.jpg
Yikes. It is so jagged, I'm not sure how to even cover that properly and I'm wondering if it is like that all the way around the house. Somebody really messed up on that one. :hide:
Last edited:





