industrialauk
Member
- Joined
- May 20, 2018
- Messages
- 11
- Reaction score
- 0
Goal
I want to install an overhead storage in my garage. I bought this rack 4x8 Overhead Garage Storage Rack to do so.
Setup
I live in a condo with a 2 car garage. My neighbor's living room & balcony is above my garage. The garage has fire safety sprinklers installed & ceiling has two beam-like projections. As far as I can tell the joists go parallel to the garage door (more on this later). Due to limitations like fire sprinklers, garage door, garage door support fixtures & beams -- the placement options for overhead storage are quite limited. After careful consideration, I chose the right quadrant closer to the garage door.
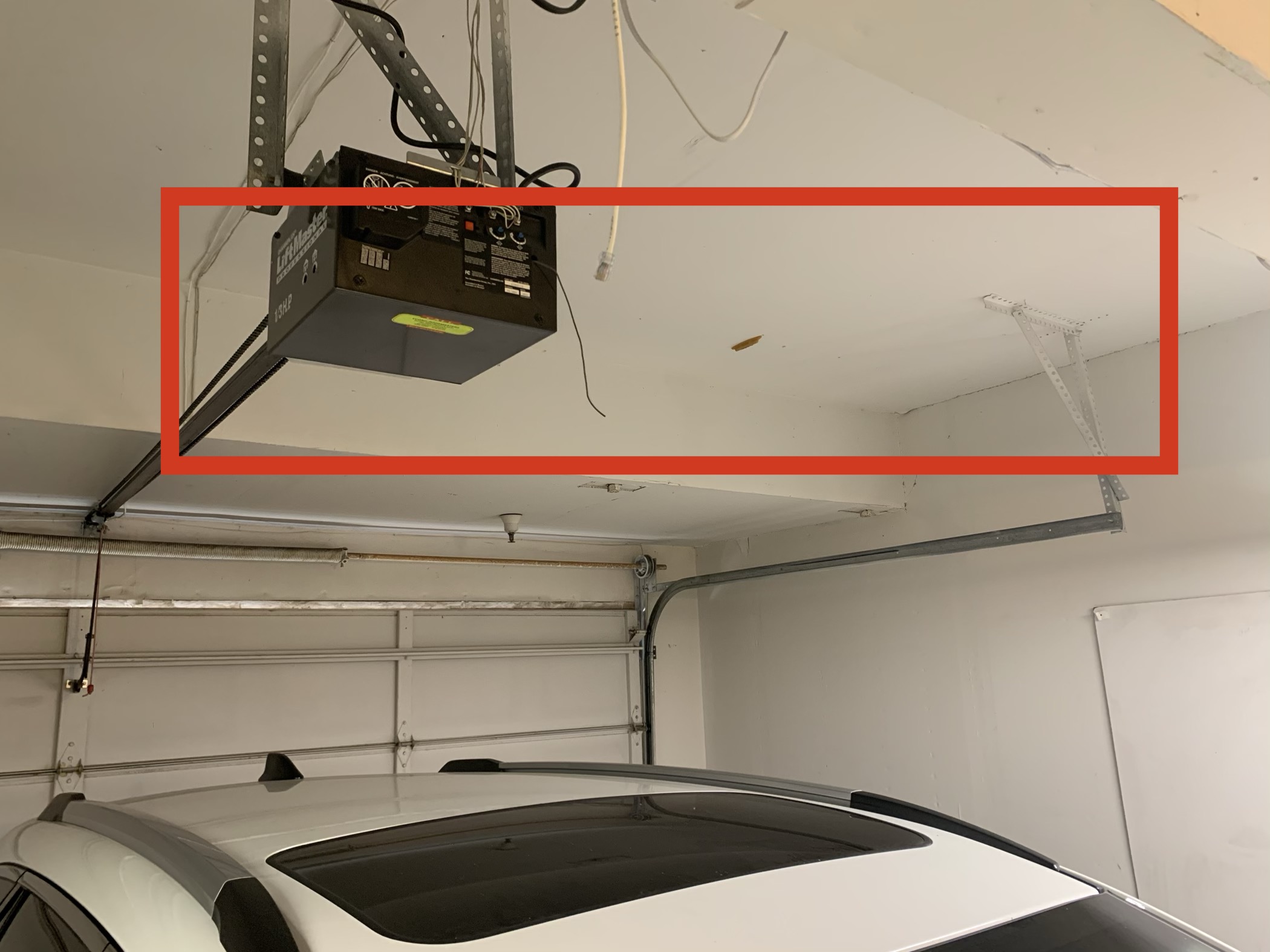
Problem
For installing the storage unit, there is one ceiling bracket per corner & each ceiling bracket fastens to two separate joists. The ceiling bracket is screwed to the ceiling using 3” lag screws, for which, you have to drill a pilot hole 3” deep at each center of the joist. This is where stars are not lining up. In multiple attempts, I am not able to discover the joist with enough depth. Not very experienced, but I am definitely hitting resistance after the drywall when drilling the pilot hill, just that its not enough. I go through and through after couple of inches.
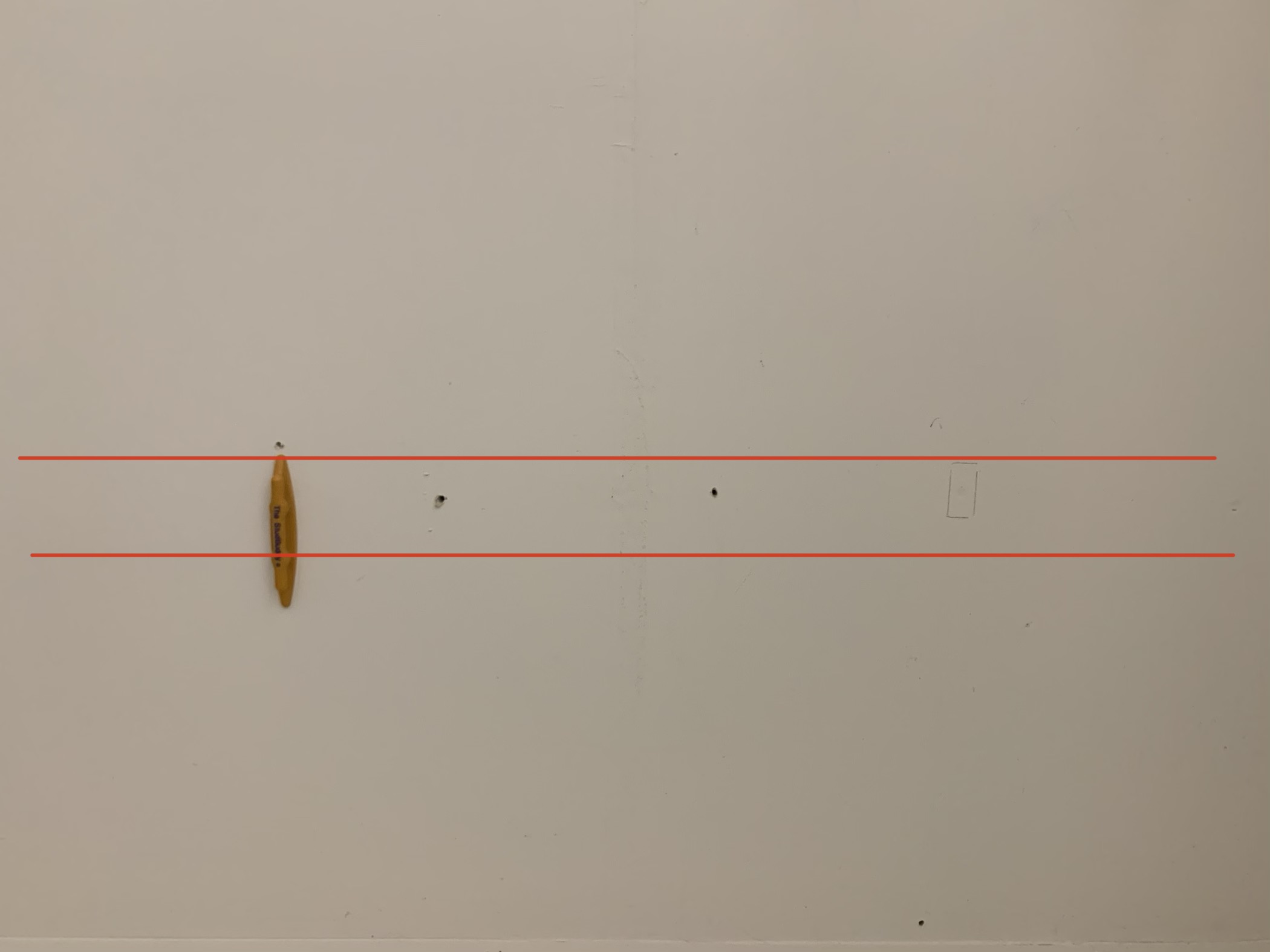
As far as I can tell, the joists are running parallel to the garage door and they are 16" inch apart. I don't have a stud finder, but using an earth magnet I've located the joists.
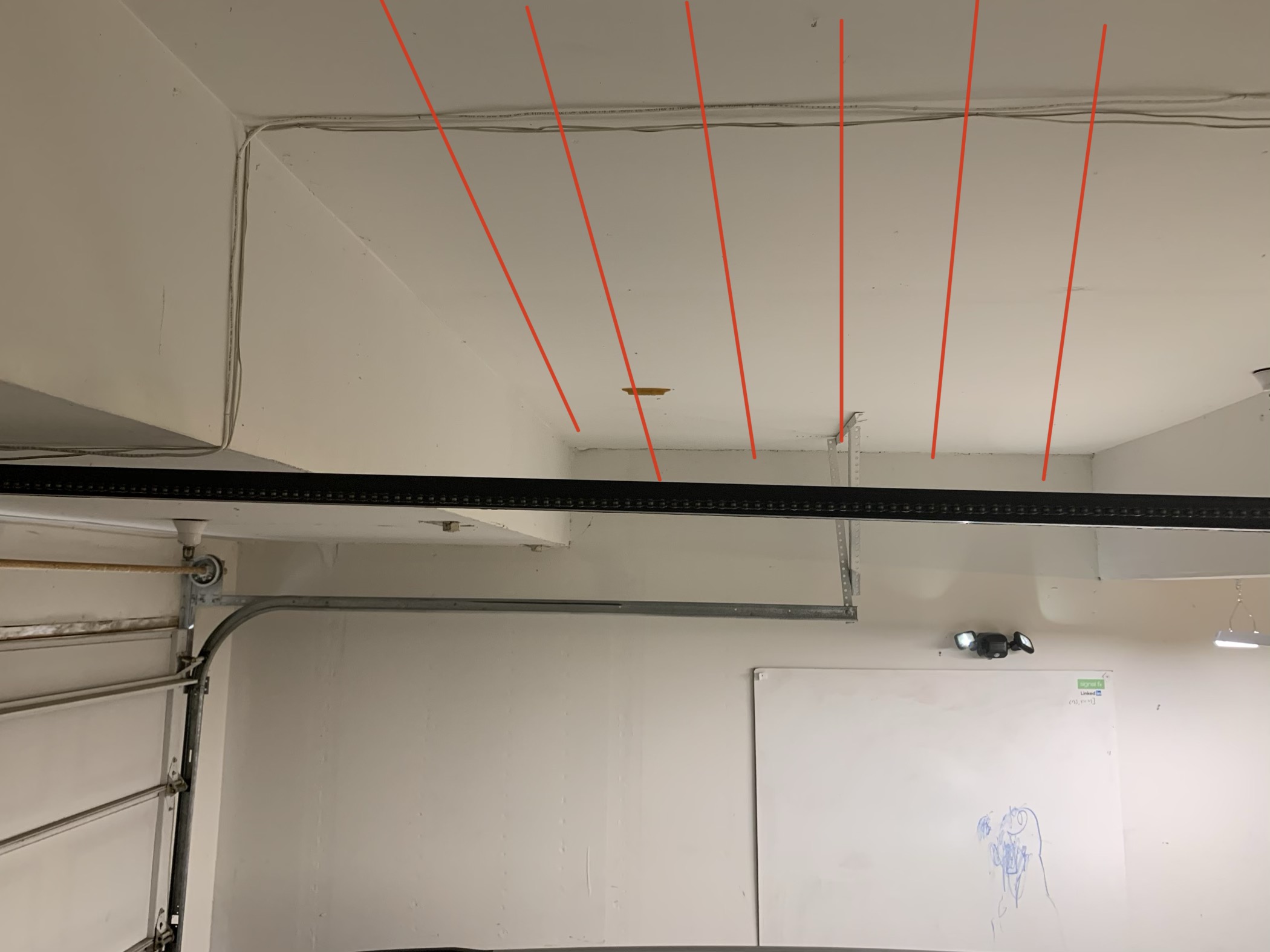
I tried the joist right next to the beam like structure (sorry, I dont know how to refer to it) and even that wasn't deep enough.
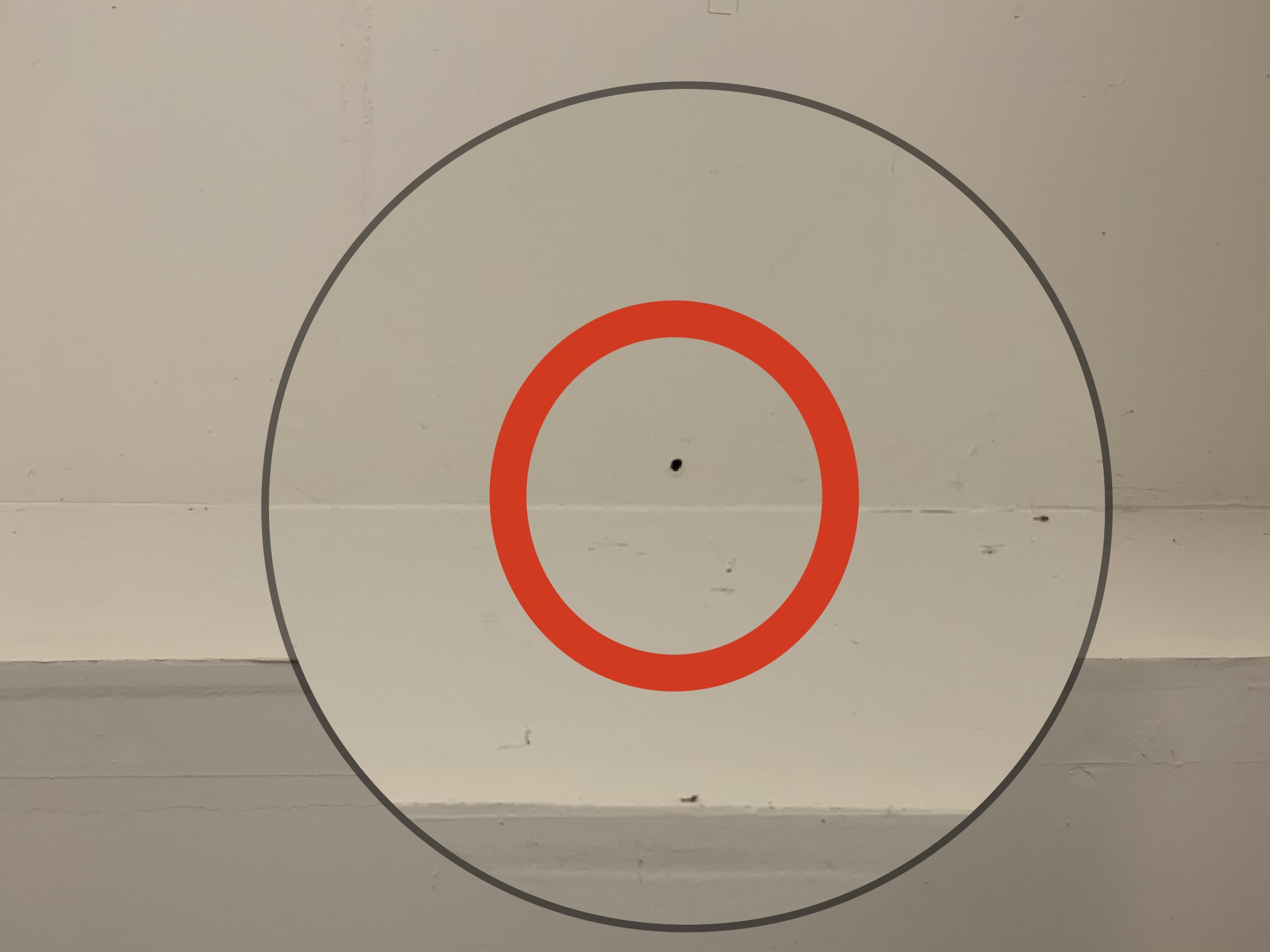
What is also odd the the garage door frame doesn't appear to be attach to the joists, as if they made some special arrangement to support it. Finally, there is some kind of structural element which is running across the joist -- I have not measured but those are placed > 2' apart. I have not tried drilling on those.
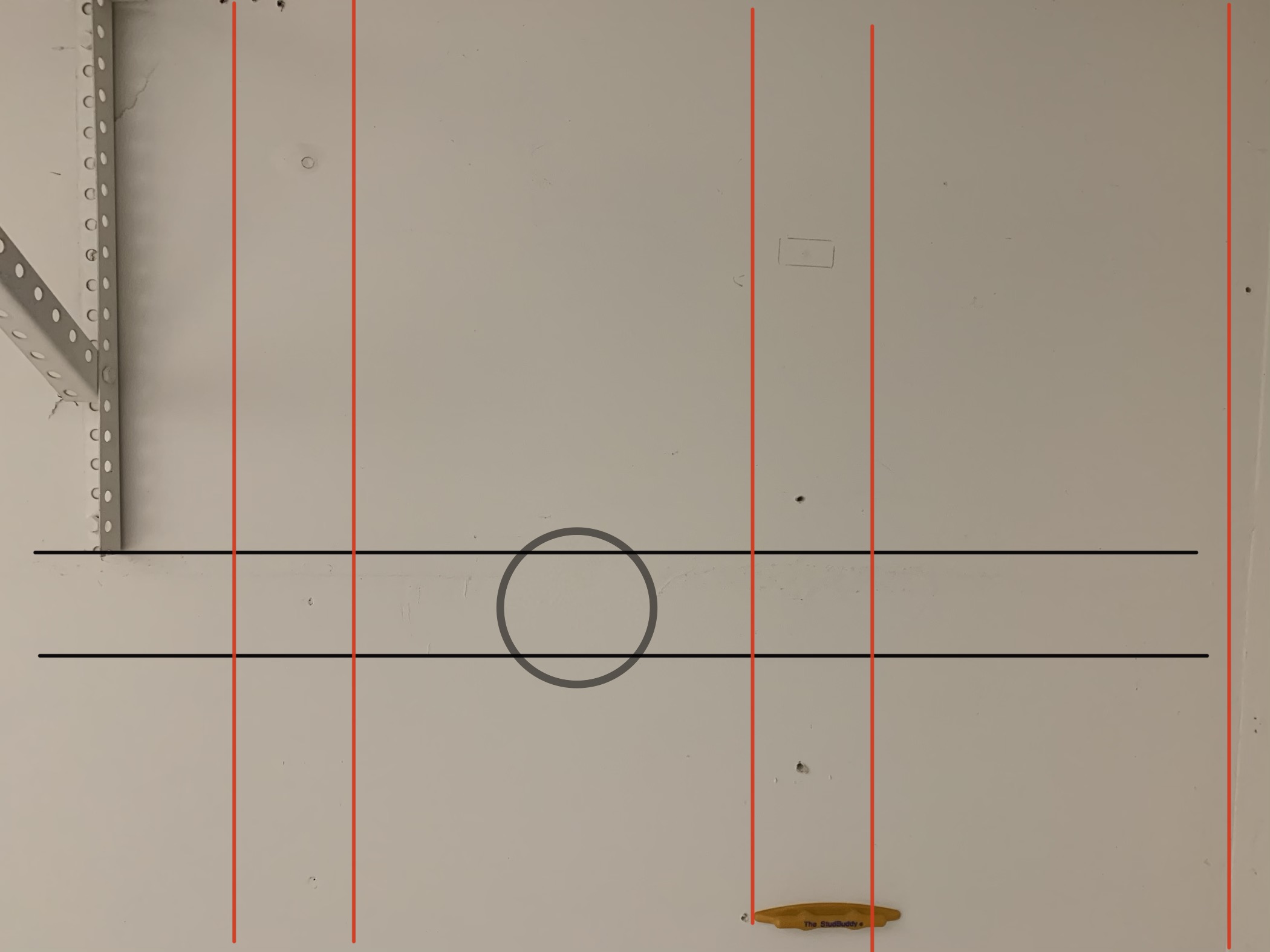
Questions
I want to install an overhead storage in my garage. I bought this rack 4x8 Overhead Garage Storage Rack to do so.
Setup
I live in a condo with a 2 car garage. My neighbor's living room & balcony is above my garage. The garage has fire safety sprinklers installed & ceiling has two beam-like projections. As far as I can tell the joists go parallel to the garage door (more on this later). Due to limitations like fire sprinklers, garage door, garage door support fixtures & beams -- the placement options for overhead storage are quite limited. After careful consideration, I chose the right quadrant closer to the garage door.

Problem
For installing the storage unit, there is one ceiling bracket per corner & each ceiling bracket fastens to two separate joists. The ceiling bracket is screwed to the ceiling using 3” lag screws, for which, you have to drill a pilot hole 3” deep at each center of the joist. This is where stars are not lining up. In multiple attempts, I am not able to discover the joist with enough depth. Not very experienced, but I am definitely hitting resistance after the drywall when drilling the pilot hill, just that its not enough. I go through and through after couple of inches.

As far as I can tell, the joists are running parallel to the garage door and they are 16" inch apart. I don't have a stud finder, but using an earth magnet I've located the joists.

I tried the joist right next to the beam like structure (sorry, I dont know how to refer to it) and even that wasn't deep enough.

What is also odd the the garage door frame doesn't appear to be attach to the joists, as if they made some special arrangement to support it. Finally, there is some kind of structural element which is running across the joist -- I have not measured but those are placed > 2' apart. I have not tried drilling on those.

Questions
- Why are my joist not deep enough, aren't they all 2x6?
- What is the structural element running across the joist?
- What can I do to verify that I have located the joist correctly?
- What are my options, if any, to install this storage unit?




