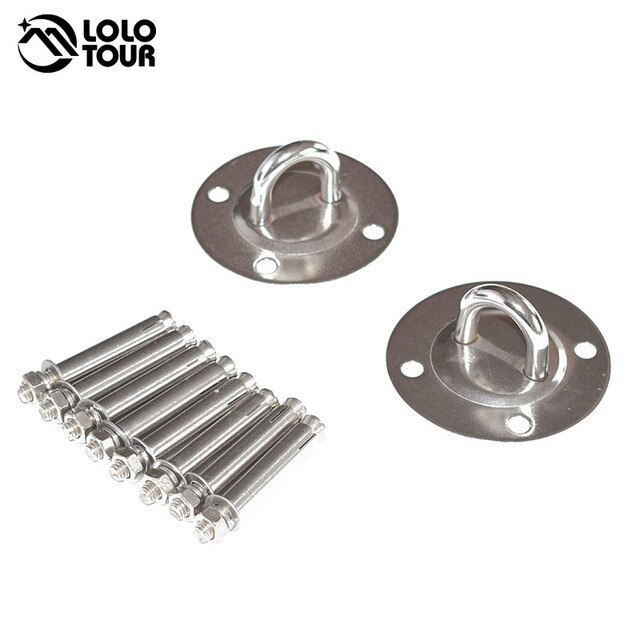Hey guys, i have an aerial yoga system im installing for my daughter in our workout room. It is a 2 point hook system that is approximately 60 inches apart. The instructions call for a 2000-2500# safety load rating. thats about a 16X safety rating. Which would be 1000lb rating per connection
My house is as a 1960's 1 story, ill be locating this a few feet from the center of the room(away from centered ceiling fan). Ceiling is skimpy 2"X6" joist on 16" spans. It also has a two piece 2X6 joined as an L ceiling fan brace that goes across and tied to the wall joist.
My initial idea was to take a 8X8 (or 6X6) and span it across 8 of the 2X6 joist. Then using timber post connector made from galv steel, mount a perpendicular 8X8 down to the drywall, then attach the anchor(see in green). This would be 250# per joist. Actual dead weight of 180lbs max(me) would be 22.5 lb per joist.
Alternatively...i could rotate the mounts 180 degrees and then place two 8X8's across 8 joist and only one connection per 8X8.
thoughts?



My house is as a 1960's 1 story, ill be locating this a few feet from the center of the room(away from centered ceiling fan). Ceiling is skimpy 2"X6" joist on 16" spans. It also has a two piece 2X6 joined as an L ceiling fan brace that goes across and tied to the wall joist.
My initial idea was to take a 8X8 (or 6X6) and span it across 8 of the 2X6 joist. Then using timber post connector made from galv steel, mount a perpendicular 8X8 down to the drywall, then attach the anchor(see in green). This would be 250# per joist. Actual dead weight of 180lbs max(me) would be 22.5 lb per joist.
Alternatively...i could rotate the mounts 180 degrees and then place two 8X8's across 8 joist and only one connection per 8X8.
thoughts?









