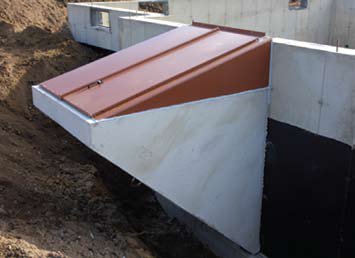I just bought a townhouse. We were interested in looking for a home with walk-out basement, but we couldn't find it at the school location and our limited budget.
We like the one we bought except that its basement it totally underground. We would like to open up a door in one of the basement rooms, and walk up to our backyard. See the attached pic for the layout.
How much would such a project cost? Thanks.

We like the one we bought except that its basement it totally underground. We would like to open up a door in one of the basement rooms, and walk up to our backyard. See the attached pic for the layout.
How much would such a project cost? Thanks.







