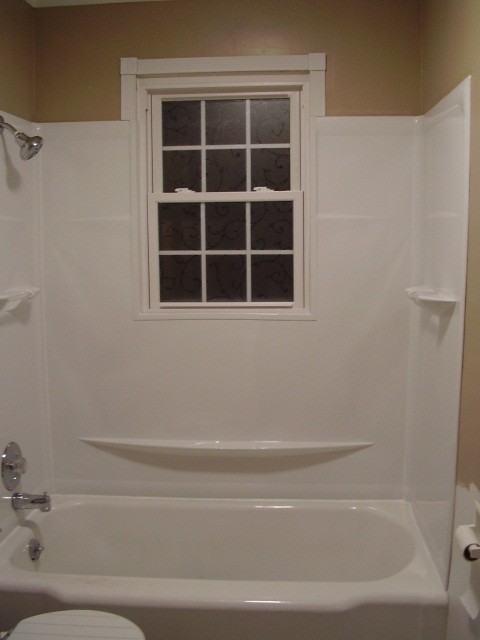zannej
Well-Known Member
- Joined
- Jun 5, 2014
- Messages
- 4,061
- Reaction score
- 1,793
Ok, I finally got to watch both videos. The quick connect thing for PEX seems to be the one I would be comfortable dealing with.
As for sweating pipes.. "fire bad!" I was ok using a regular soldering iron in electronics class, but I don't even like to get near ovens. LOL. I know my air conditioning guy can sweat pipes (I will probably have him move or extend ducts in the attic for the relocated vent fan). For the most part, I know I already have CPVC in place for a lot of things, so I could probably just use the sharkbite fittings to attach the PEX. One thing I didn't see was how the things are supposed to connect to cpvc and copper. I assume it just slides on? Is any adhesive needed?
I was ok using a regular soldering iron in electronics class, but I don't even like to get near ovens. LOL. I know my air conditioning guy can sweat pipes (I will probably have him move or extend ducts in the attic for the relocated vent fan). For the most part, I know I already have CPVC in place for a lot of things, so I could probably just use the sharkbite fittings to attach the PEX. One thing I didn't see was how the things are supposed to connect to cpvc and copper. I assume it just slides on? Is any adhesive needed?
Thanks for the info on the tub installation. I knew about the ledgerboard-- did not know it had to be treated lumber. I was not clear on the size of the hole. I've been trying to find videos of installing tubs from scratch where there wasn't one before, but most of them I find involve removing an old tub and replacing it with a shower or new tub.
I'm thinking I will go with a vikrel/acrylic tub because its lighter weight. I'm still trying to settle on a good brand that works with a decent surround. It will be about 60" x 30" with left-hand drain.
I see that Flex Seal now makes a caulk. I wonder if it is any good.
Again, thank you guys so much for the feedback and info.
As for sweating pipes.. "fire bad!"
Thanks for the info on the tub installation. I knew about the ledgerboard-- did not know it had to be treated lumber. I was not clear on the size of the hole. I've been trying to find videos of installing tubs from scratch where there wasn't one before, but most of them I find involve removing an old tub and replacing it with a shower or new tub.
I'm thinking I will go with a vikrel/acrylic tub because its lighter weight. I'm still trying to settle on a good brand that works with a decent surround. It will be about 60" x 30" with left-hand drain.
I see that Flex Seal now makes a caulk. I wonder if it is any good.
Again, thank you guys so much for the feedback and info.
Last edited:










