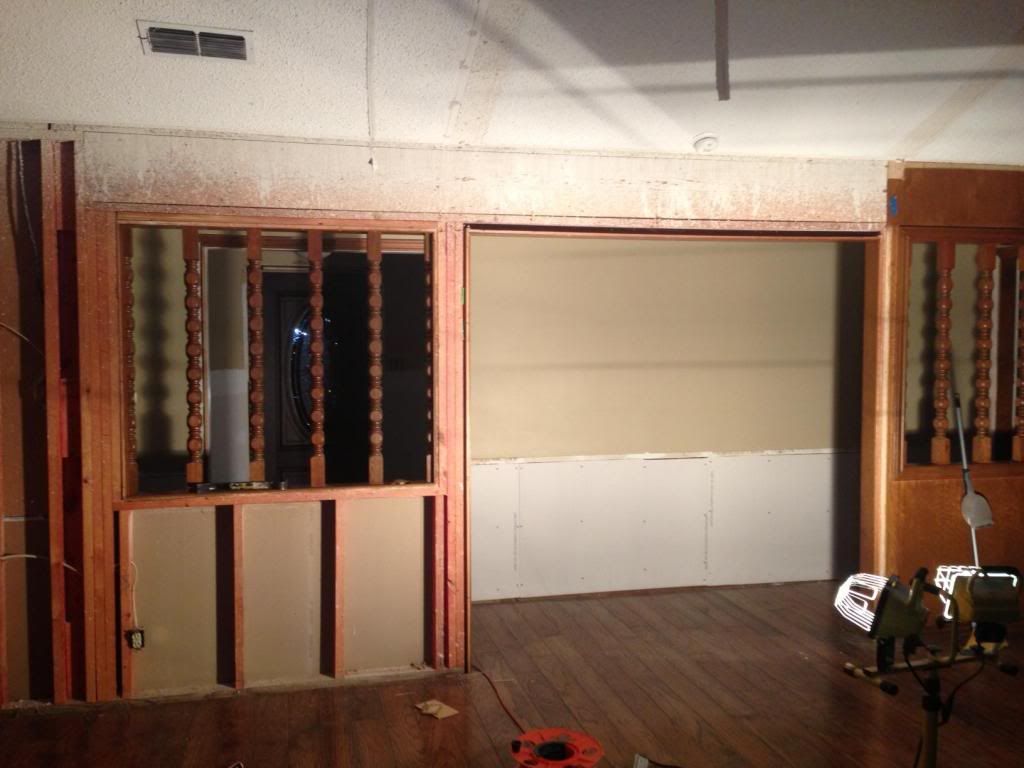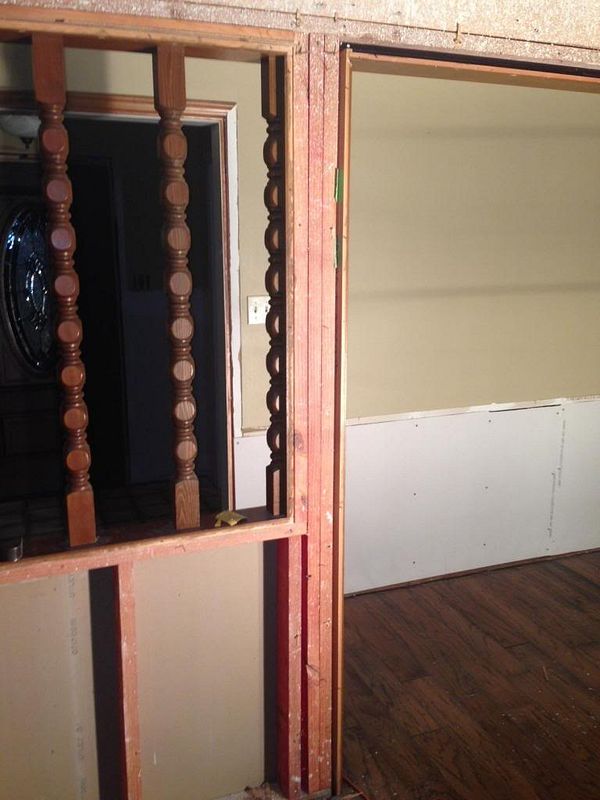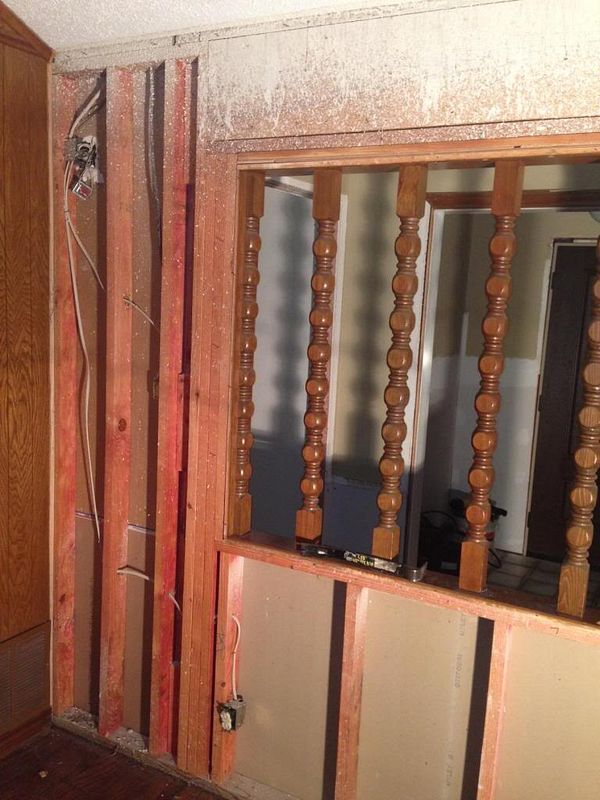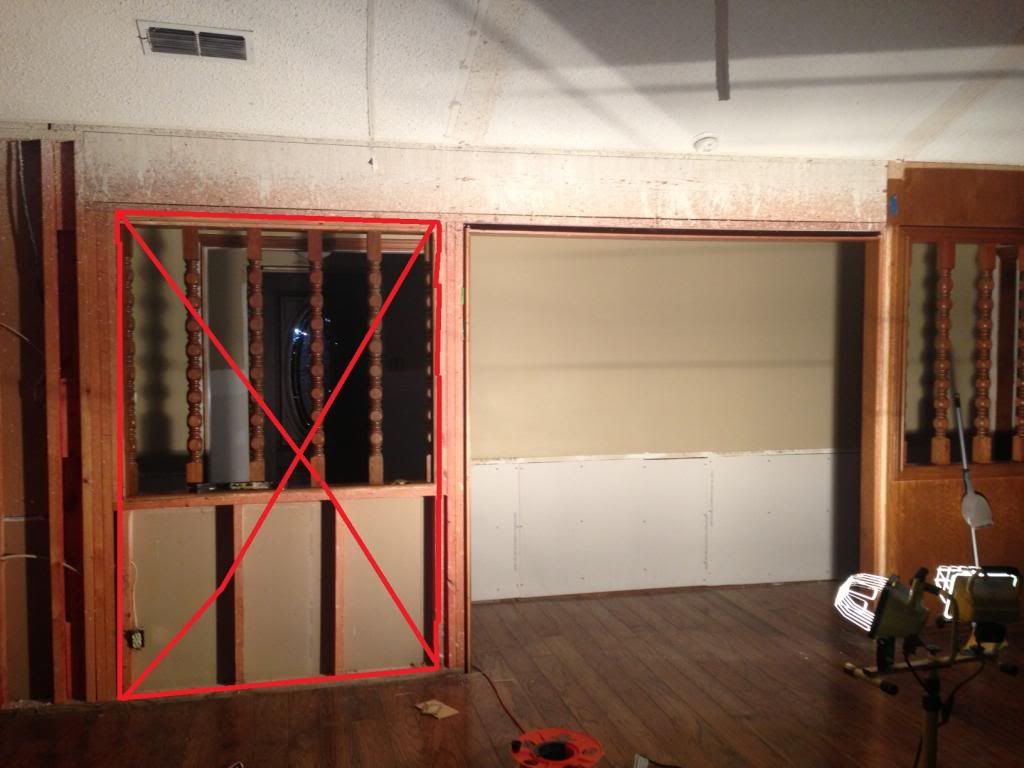I am remodeling the living room, getting rid of that early 80's oak paneling and the rails above the half wall. Started taking down the paneling tonight to see what the load bearing header looked like, not knowing if it would be one long solid header or if it would be 3 separate ones. As you can see from the pics, it's one long one, measures just over 16 foot long and is made of two 2 x 12's.
My question is, are the two 2x4's that are on each side of the main opening needed to support that header, or is that header the proper size for this opening to be 16 foot across.
If I have to leave support there, how do I deal with the support 2x4's sitting on a horizontal 2x4, do I need to get a jack and prop it up while removing this and reinstalling new 2x4s. Is it ever ok to just put the 2x4's on the slab, or is this horizontal 2x4 serve a purpose? Going to work on the other half of the room in the meantime, let me know your thoughts.



My question is, are the two 2x4's that are on each side of the main opening needed to support that header, or is that header the proper size for this opening to be 16 foot across.
If I have to leave support there, how do I deal with the support 2x4's sitting on a horizontal 2x4, do I need to get a jack and prop it up while removing this and reinstalling new 2x4s. Is it ever ok to just put the 2x4's on the slab, or is this horizontal 2x4 serve a purpose? Going to work on the other half of the room in the meantime, let me know your thoughts.









