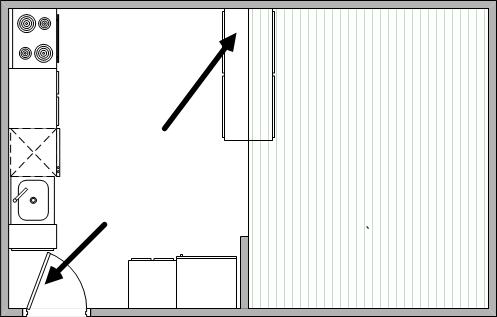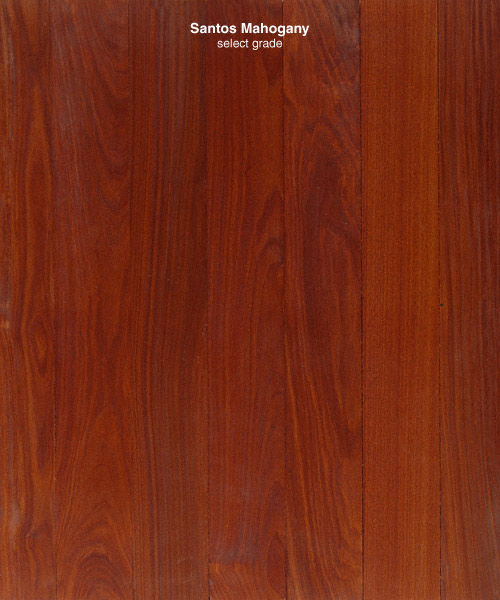handyguys
Well-Known Member
- Joined
- Feb 21, 2008
- Messages
- 816
- Reaction score
- 2
Hello - Attached is a quick, rough drawing of the kitchen I'm working on. No cabs or appliances are installed. The space on the right has a 1/4"x1.5" oak stip wood floor that is face nailed. The space on the left is down to the subfloor.
The space from the stub wall to where the penisula top will end is about 3'.
I am installing prefinished hardwood in the kitchen. I am going wall to wall before the cabs go in. This will be nailed down.
My initial thought was to start behind the basement door and work from my left to right (bottom to top in picture). Making sure the first row is parallel to the existing oak strip and that I will end with a full board plus space for a transition piece. The advantage would be I will be working from the subfloor and it sort of feels right as to a starting point.
The other option would be to start in the middle of the room, adjacent to the oak strip. One downside would be the requirement to face nail that starter piece since it wont fit T&G with the oak strip. The advantage is it would be faster, no futzing with measurements, making sure I start parallel and I know I will have a full board at the transition w/o head scratching.
Opinions? Start in the middle or start at the wall?

I'll be posting pictures of the process and recording a podcast show about it.
Thanks!
The space from the stub wall to where the penisula top will end is about 3'.
I am installing prefinished hardwood in the kitchen. I am going wall to wall before the cabs go in. This will be nailed down.
My initial thought was to start behind the basement door and work from my left to right (bottom to top in picture). Making sure the first row is parallel to the existing oak strip and that I will end with a full board plus space for a transition piece. The advantage would be I will be working from the subfloor and it sort of feels right as to a starting point.
The other option would be to start in the middle of the room, adjacent to the oak strip. One downside would be the requirement to face nail that starter piece since it wont fit T&G with the oak strip. The advantage is it would be faster, no futzing with measurements, making sure I start parallel and I know I will have a full board at the transition w/o head scratching.
Opinions? Start in the middle or start at the wall?

I'll be posting pictures of the process and recording a podcast show about it.
Thanks!





