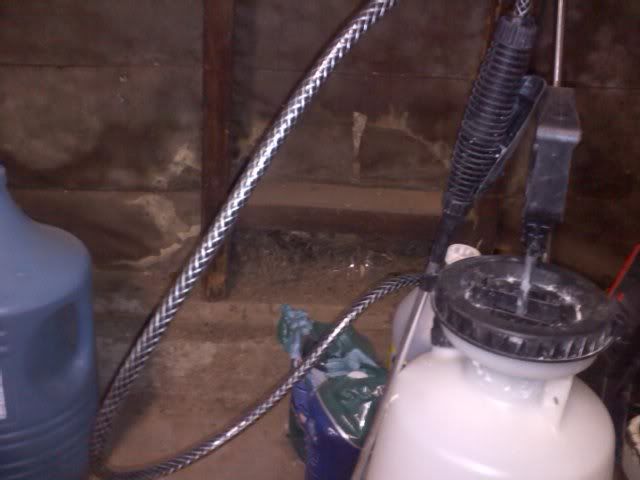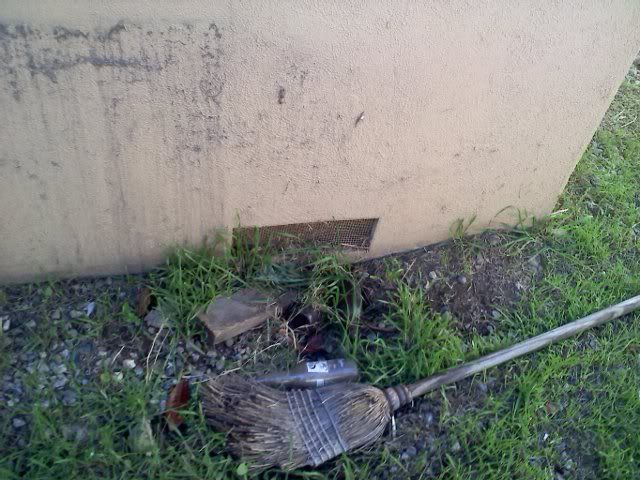Just bought 1/2" drywall sheets for my garage project. I have a simple question. My back wall has two vents near the bottom of the wall. When there is a heavy rain my garage would get some water. The back of the garage has a slope so over the years dirt slided down (elevation of the slope is higher than my garage). I plan to dig holes around the area where the vents are and put gravel.
For the drywall, my plan is to put plastic underlayment on that wall before I put up the drywall. Any drawback as to my method?
Btw, I am in socal.
TIA,
tntrac
For the drywall, my plan is to put plastic underlayment on that wall before I put up the drywall. Any drawback as to my method?
Btw, I am in socal.
TIA,
tntrac






