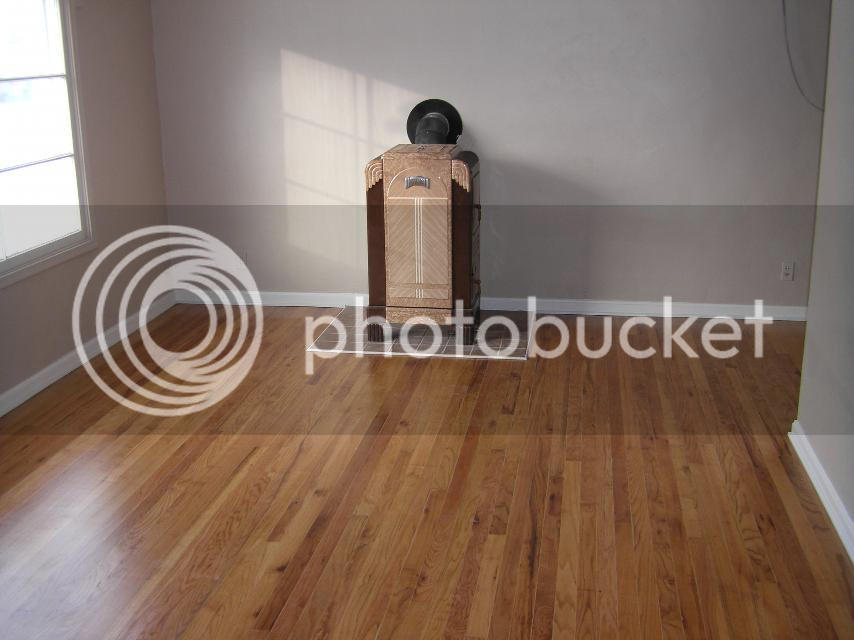ToolGuy
Well-Known Member
- Joined
- Nov 26, 2007
- Messages
- 482
- Reaction score
- 2
precast footings might work if he has solid ground,
I dont see how you can support 8 or 9 floor joist without a beam.
With 8 or 9 footings and jacks/posts/whatever works. It's not like they cost a lot.
Rather than starting with the most costly, most complex solution, why not start with the simplest and tweek as needed. If the ground is not solid it has to be dug down to solid soil. But that's the case with any of the above mentioned solutions. If digging below the frost line is needed, again that applies to all the above. If gravel is needed for drainage under the footings... I think we all get the idea. Start with the simplest solution, then elaborate as needed. I'm guessing some footings and posts under the stress zone is all that's needed. Materials, about $100 or so. Labor, free. Simplicity, priceless.





