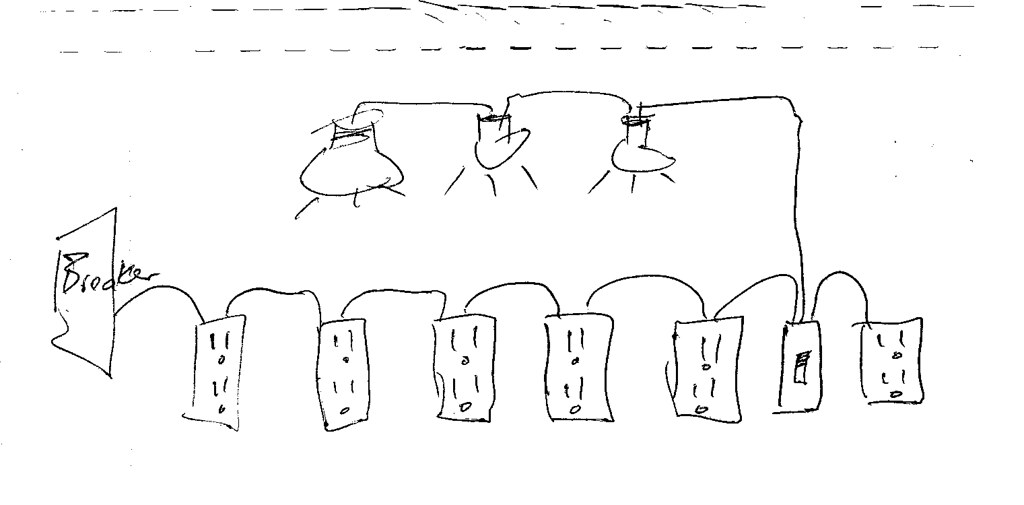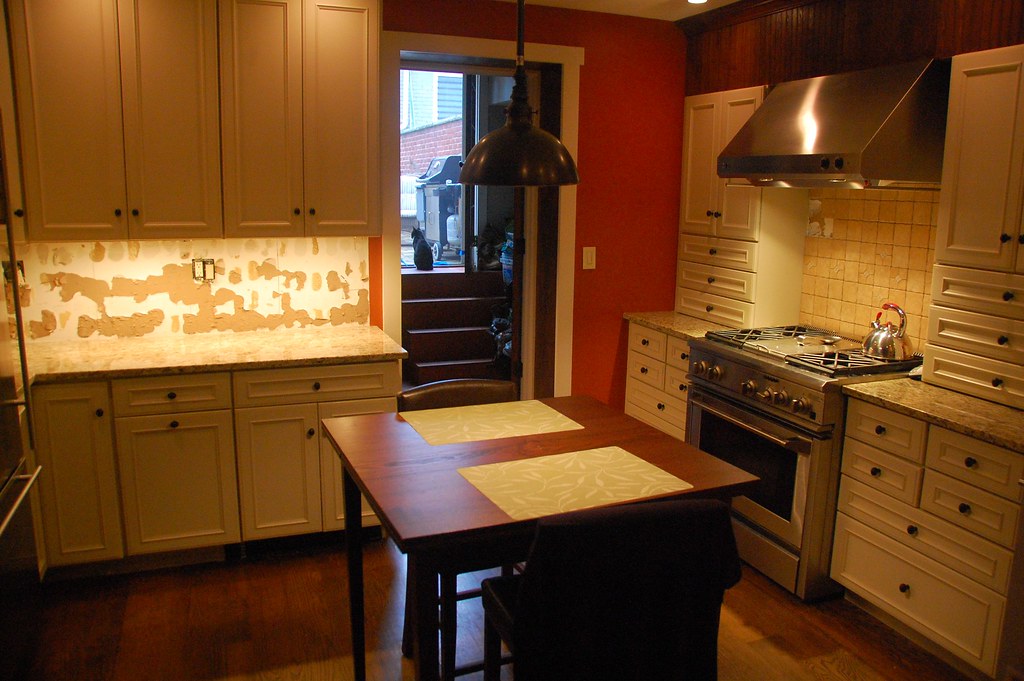Drew:
Here's a blurb I wrote years ago for a lady who wanted to know how to connect a dryer plug and cord so that she could move her dryer to clean behind it. It explains all the basics of house wiring, and I think that if you read it, you would better understand how your house is wired and thereby be safer when making any changes to your house's wiring:
220 volt power that is supplied to homes is delivered via two power lines and a neutral wire. The two power lines each carry 110 volts AC, but they are "out of phase" by 180 degrees. That is, when one power line is at +110 volts with respect to the white neutral wire, the other power line will be at -110 volts with respect to the white neutral wire, and vice versa. So the voltage you would measure between the two power supply lines would be 220 volts AC. On appliance wiring diagrams, the two power lines will typically be called "L1" and "L2" for "Line 1" and "Line 2". In practice, Line 1 and Line 2 will ALWAYS be the red and black wires (meaning the insulation on them will be red or black in color), and the neutral wire is ALWAYS white. Grounding wires will be green or bare (with no insulation).
The technically incorrect but easiest way to think about this is that the power comes "in" on the red and black wires and goes out on the white wire. Obviously it doesn't, but that way of thinking about it will at least help you better understand house and appliance wiring. Also, if the black supply wire is feeding a 110 AC voltage sine wave into the white "return" wire and the red "supply" wire is feeding an equal but opposite voltage into that same white "return" wire, then theoretically, there should be no voltage or current in the white wire because the opposite voltages (and hence currents) would all cancel out in that white wire. If all electrical loads were purely resistive, like light bulbs and toasters and electric ranges and coffee makers, then there would be very little current or voltage in that white wire. However, in the real world there are electric motors and television sets and computer monitors, all of which have some "impedance". In an electric motor, for example, the magnetic fields created by the electric motor windings impeded the flow of current through the motor windings, so the motor windings cause the current sine wave coming out of the motor to lag behind the applied voltage sine wave. Also, television sets and those old CRT style computer monitors have huge capacitors in them, and that causes the current sine wave coming out of those computer monitors to actually preceed the applied voltage sine wave. So, even though the red and black wires carry equal and opposite 110 AC voltage sine waves, then timing differences caused by "reactive" loads like electric motors and television sets can result in there being significant voltage and current in the white wire. So, treat every wire as having dangerous voltage in it.
The standard 110 volt circuits for the ceiling lights or electric outlets in your house are made by connecting those circuits between the white neutral wire and EITHER the main red wire OR the main black wire coming into your house. All of those connections are made in your electrical panel and a fuse or circuit breaker is provided for each such circuit in your house. So, some of the 110 volt circuits in your house that go to lights or electric outlets are powered by the red wire, and some are powered by the black wire. As long as the circuit is between the red wire and the white wire, or between the black wire and the white wire, you have a 110 volt AC circuit. If you put a 15 amp fuse or breaker on that 110 volt circuit in the panel, then you have a 110 volt 15 amp circuit, and normally the circuits going to the lights, ceiling fans and electrical outlets in your house will be 110 volt 15 amp circuits.
220 volt circuits for the house's electric stove and electric clothes dryer are made by connecting the circuit between the main black and red wires at the electrical panel. Both the red and black wires carry 110 volts AC with respect the the white neutral wire, but because they're 180 degrees out of phase, there's 220 volts AC between the red and black wires. So, if you connect a circuit between the main black and main red wire going into the house, then you have a 220 volt circuit. If you're wiring a range, you normally need a 50 amp circuit, which requires a 50 amp breaker on BOTH the red and black wires going to the range. If you're wiring an electric dryer, you need a 30 amp circuit, so that means you must have 30 amp breakers on both the red and black wires going to the dryer. The fuses and breakers that control the current through every circuit are located inside your house's electrical panel.
When you open a typical electrical panel you'll notice that the fuses or circuit breakers are typically arranged in two vertical rows; one on each side of the panel. Do not assume that one side of the panel is for tapping off the red power line and the other is for tapping off the black power line. The buss bars inside the electrical panel determine what gets connected where, and often breaker positions above one another on the same side of the panel will be connected to opposite voltage sources. This is done so that the circuit breakers can be "ganged together" so that you can't flip the breaker off to one power line going to a stove or dryer without turning the power off to BOTH power lines. In Manitoba, the electrical code requires that circuit breakers for 220V appliances be "ganged" together in this way for safety reasons.
There is a standard wiring convention used when wiring the plugs, receptacles and terminal blocks of 220 volt appliances, all of which will have provision for connecting THREE wires as well as a ground wire. Normally the ground wire terminal will be easy to identify because it will be grounded to the electrical box by an electrical conductor, and the remaining three connection points will be arranged in a row of three connection sites. The wiring convention is that the white neutral wire is ALWAYS connected to the middle terminal in that row of three connection sites, and the red and black wires are connected on either side of it. It doesn't matter which side you connect the red or the black to, as long as the white is in the middle and the red and black are on the outside, you're good to go. If your stove or dryer doesn't come with a cord and you want to connect one to the terminal block of the appliance, the same rule applies, namely "white in the middle, black and red on the outside". If you're wanting to wire a receptacle for a stove or electric dryer, then again, the same rule applies. First identify the ground wire terminal, and the remaining three connection points will be for the red, white and black wires and they should be arranged in a recognizable "row". Always connect the white in the middle of those three sites and the red and black on either side of the white. This point has now been officially hammered into your head; white in the middle, black and red on either side.
Every dryer cord will have 4 prongs sticking out of it. The straight ones are for the red and black wires, the "L" shaped one is for the white wire and the round one is for the ground wire. Range cords also have 4 prongs, but they will use 3 straight prongs for the red, black and white wires and a round one for the ground wire. Configuring the plug and receptacle differently (with an "L" shaped prong instead of a straight one) is done so you can't stick a 30 amp dryer plug into a 50 amp range receptacle or vice versa.
The heating elements in both electric dryers and stoves require 220 volt power, but you still need to run the white wire to the stove or dryer. The reason why is that there will be circuits within the stove or dryer that require only 110 volt power. For example, the electric motor that turns the dryer drum or the light bulb inside an oven will both require 110 volt AC power, not 220 volt power. So, in an electric stove the heating elements will be connected between the red and black wires because they need 220 volts, but the electrical outlets provided for convenience on the stove console will be connected between the white wire and either the red or black power wires, because the convenience outlet is intended to provide power to 110 volt appliances. And, this is also why you can have TWO convenience outlets on a stove instead of just one. One of those convenience outlets will be powered by the black wire, and the other one by the red wire. Since the main black and red wires going to a stove are fused at 50 amps each in the electrical panel, any circuit between the red and white OR black and white wires in the stove will give you a 110 volt 50 AMP CIRCUIT which probably won't stop pumping out the electricity if there's a short somewhere in that circuit, and 50 amps going through wiring rated at 15 amps is a great way to start a fire. That's why for the electric outlets provided for convenience on range cooktops, there will be a 15 amp fuse right in the range somewhere that fuses each convenience outlet down to 15 amps. If you have two cooktop plugs, one will be driven by the red wire and one by the black wire, and each will have a separate 15 amp fuse on it.







