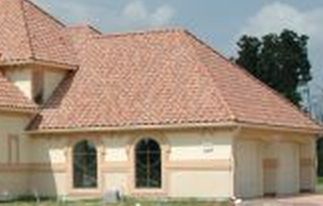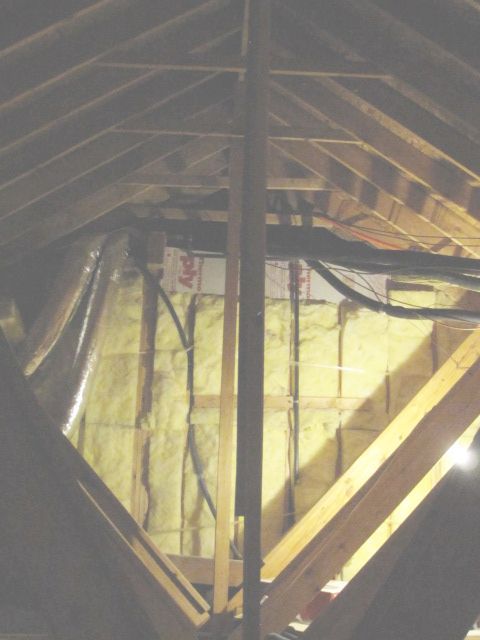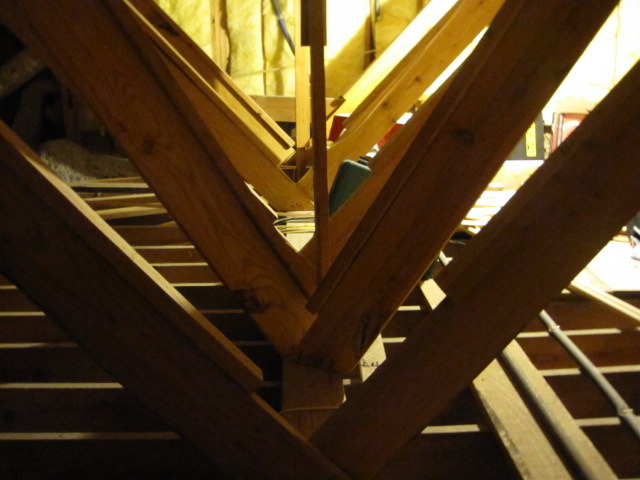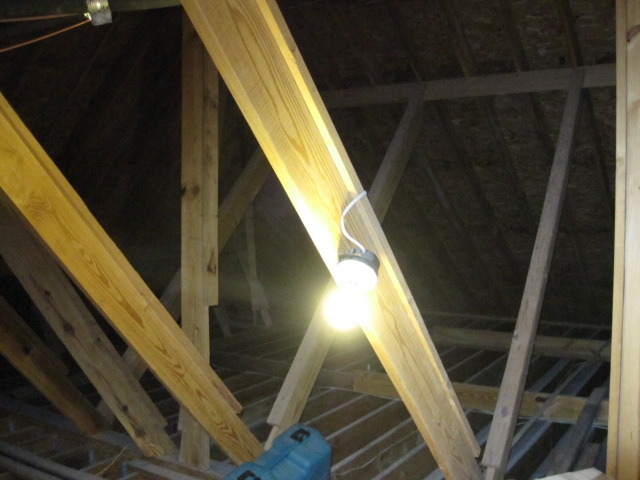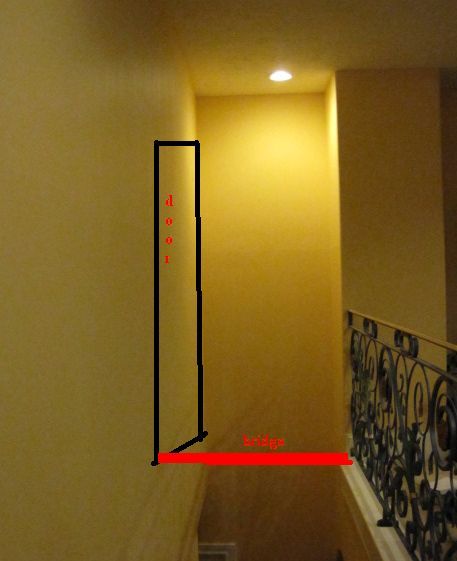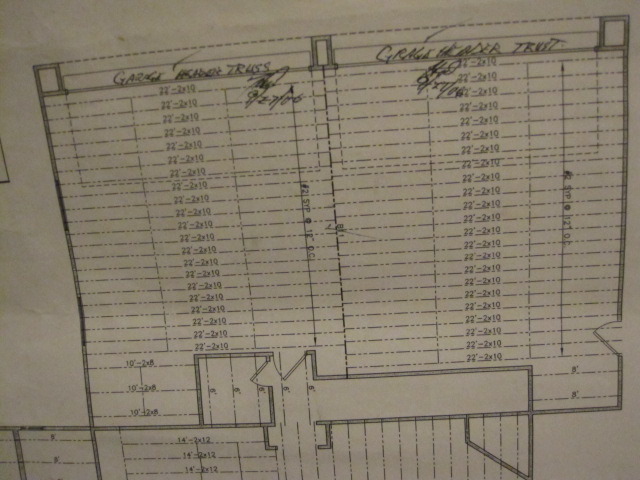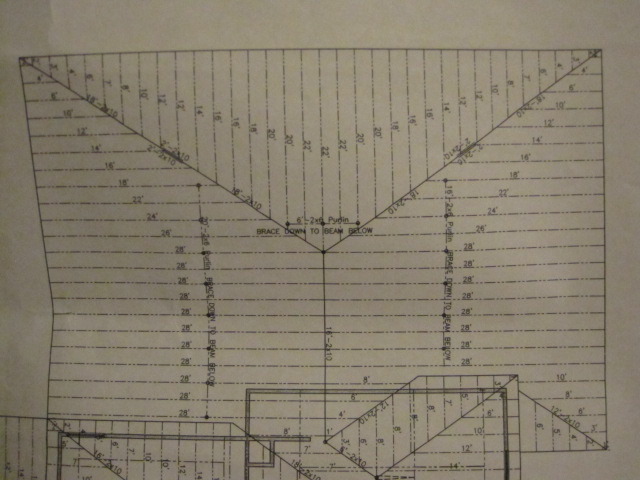You are using an out of date browser. It may not display this or other websites correctly.
You should upgrade or use an alternative browser.
You should upgrade or use an alternative browser.
turning attic space into room possible in this situation?
- Thread starter clw
- Start date

Help Support House Repair Talk:
This site may earn a commission from merchant affiliate
links, including eBay, Amazon, and others.
Wuzzat?
Well-Known Member
- Joined
- Jan 20, 2010
- Messages
- 2,471
- Reaction score
- 176
Measure the deflection at midspan for one of your attic floor joists, then measure again with you stepping on the joist at midspan.
Is it a modified King Post truss, as shown in this link?
The Best Timber Roof Truss Designs | Decorative Truss | Church Beams | Commercial Timber Truss Construction | Interior Ceiling Beams
You're in the Ozarks? I'll need that info to look up your normal roof loading.
[ame=http://www.google.com/search?client=safari&rls=en&q=where+the+red+ferns+grow&ie=UTF-8&oe=UTF-8]where the red ferns grow - Google Search[/ame]
Is it a modified King Post truss, as shown in this link?
The Best Timber Roof Truss Designs | Decorative Truss | Church Beams | Commercial Timber Truss Construction | Interior Ceiling Beams
You're in the Ozarks? I'll need that info to look up your normal roof loading.
[ame=http://www.google.com/search?client=safari&rls=en&q=where+the+red+ferns+grow&ie=UTF-8&oe=UTF-8]where the red ferns grow - Google Search[/ame]
Last edited:
frozenstar
Well-Known Member
- Joined
- Dec 15, 2009
- Messages
- 253
- Reaction score
- 0
I am not an expert but I guess it can be possible just like what it looks like on your floor plan.




