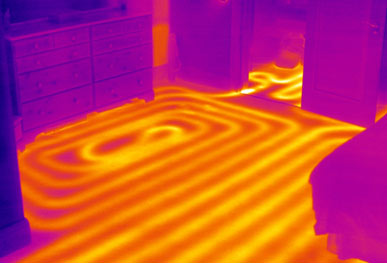1/4. This will be a long story. Just warning you.
I have a lakehouse on Sylvan Lake, Alberta. It is at the top of a large slope. Thinking about it as I write this, I would put this at 30 degrees, I think that's roughly a 50% slope. It has infloor heating (propylene, water 50:50, attached to a boiler, all the mechanical room equipment is new as of 2016, the tubes in the concrete floor slab are original). Alberta goes from 30C in the summer to -40C in the winter. Its usually pretty dry, but is getting wetter these last couple of years, but not by much.
In September the boiler starts making sporadic, loud 1-second-long groan sounds. Then everything is normal. Because of its nature it takes a long time to get a chance to observe this directly. But as the weather cools towards winter, this becomes more frequent. Soon, I am able to observe this and realize its the pump in the reservoir container (propylene/water). So, the boiler goes down to 10 PSI (from 19 PSI is its usual), then the reservoir pump starts to increase volume in the boiler-infloor heating loop and shuts off. So, I am thinking there is a leak in the in floor heating. I get boiler people in to see this twice and both times, despite hours of observation (coincidently both on days when we had unforecasted warming outside), they can't find any leak when pressure testing. Frustrated, I start a week-long pressure test , turning each zone off for 18-24 hours then re-opening it. I am able to find the leak. This leak seems to correspond to the wall that is facing the slope down to the lake (based on temperature tests on the floor, its the section that cools down when the loop is off). With the questionable loop turned off the boiler maintains pressure and no more reservoir drop. Keep in mind, during this time (longer than a month in total), I have gone through 125-150 L (30-35 gallons) of liquid (50:50 pro/water), which itself has gone somewhere.
I have a lakehouse on Sylvan Lake, Alberta. It is at the top of a large slope. Thinking about it as I write this, I would put this at 30 degrees, I think that's roughly a 50% slope. It has infloor heating (propylene, water 50:50, attached to a boiler, all the mechanical room equipment is new as of 2016, the tubes in the concrete floor slab are original). Alberta goes from 30C in the summer to -40C in the winter. Its usually pretty dry, but is getting wetter these last couple of years, but not by much.
In September the boiler starts making sporadic, loud 1-second-long groan sounds. Then everything is normal. Because of its nature it takes a long time to get a chance to observe this directly. But as the weather cools towards winter, this becomes more frequent. Soon, I am able to observe this and realize its the pump in the reservoir container (propylene/water). So, the boiler goes down to 10 PSI (from 19 PSI is its usual), then the reservoir pump starts to increase volume in the boiler-infloor heating loop and shuts off. So, I am thinking there is a leak in the in floor heating. I get boiler people in to see this twice and both times, despite hours of observation (coincidently both on days when we had unforecasted warming outside), they can't find any leak when pressure testing. Frustrated, I start a week-long pressure test , turning each zone off for 18-24 hours then re-opening it. I am able to find the leak. This leak seems to correspond to the wall that is facing the slope down to the lake (based on temperature tests on the floor, its the section that cools down when the loop is off). With the questionable loop turned off the boiler maintains pressure and no more reservoir drop. Keep in mind, during this time (longer than a month in total), I have gone through 125-150 L (30-35 gallons) of liquid (50:50 pro/water), which itself has gone somewhere.





