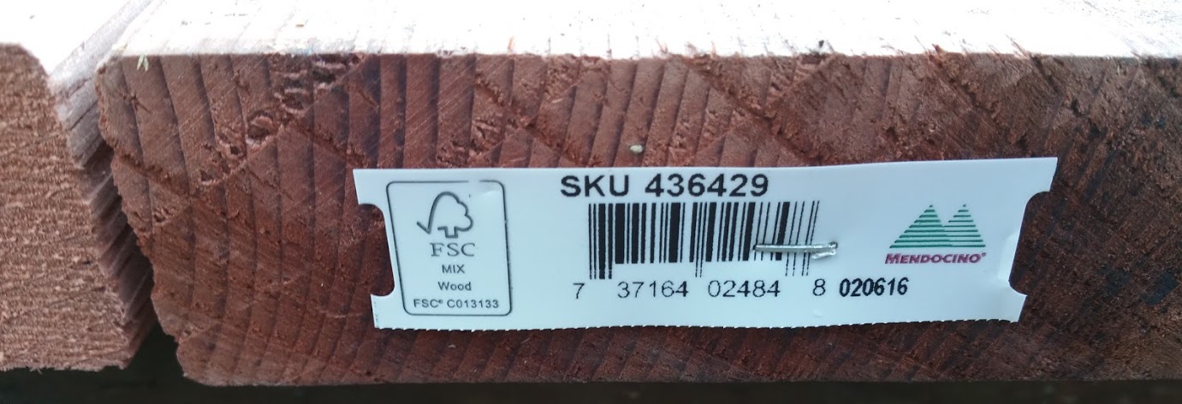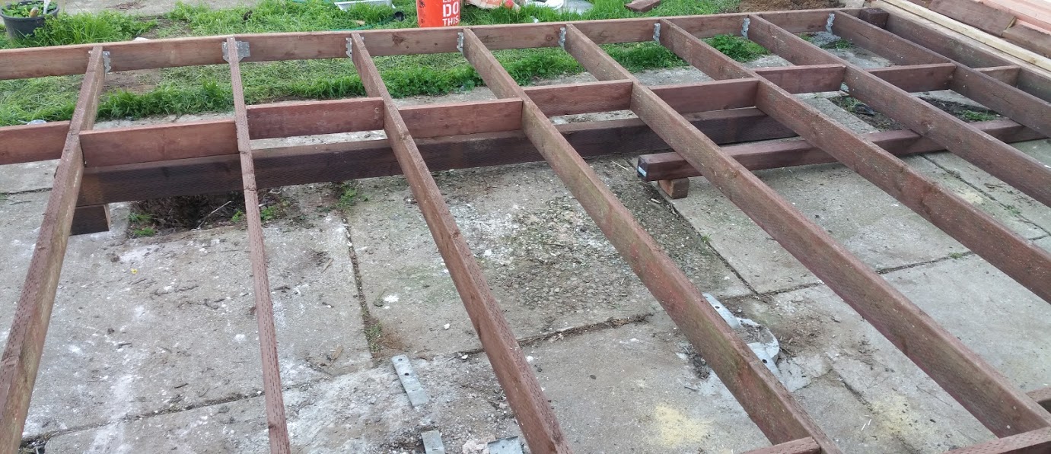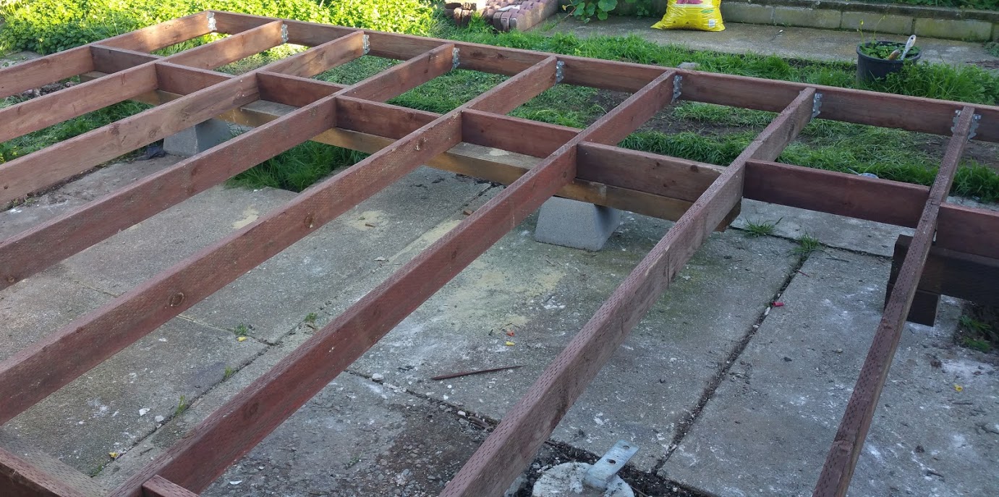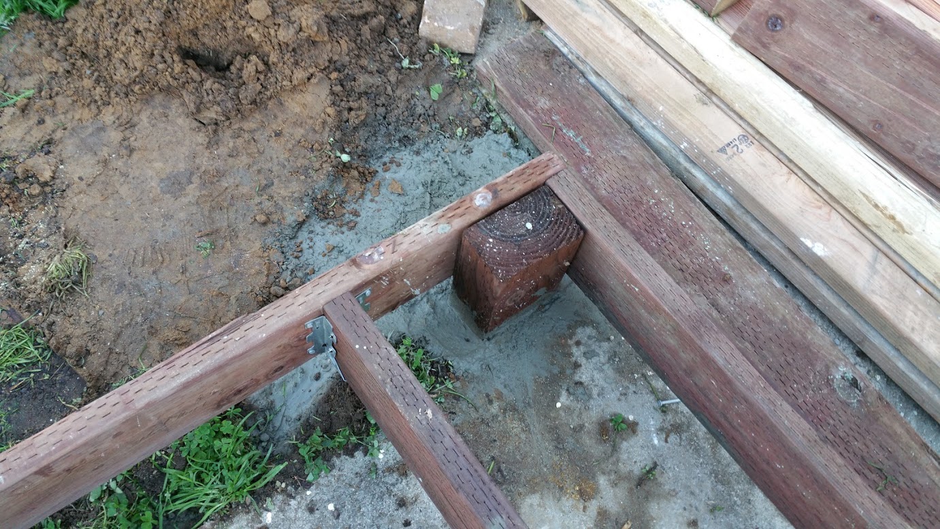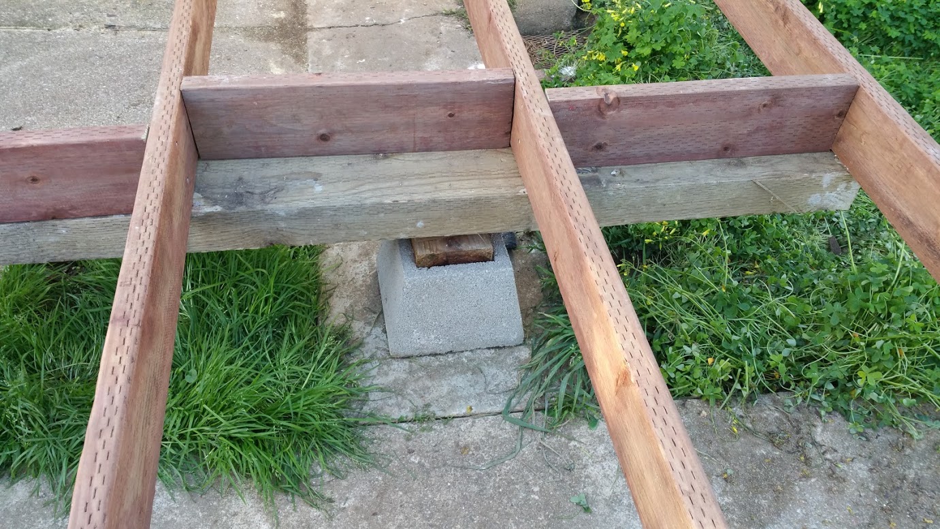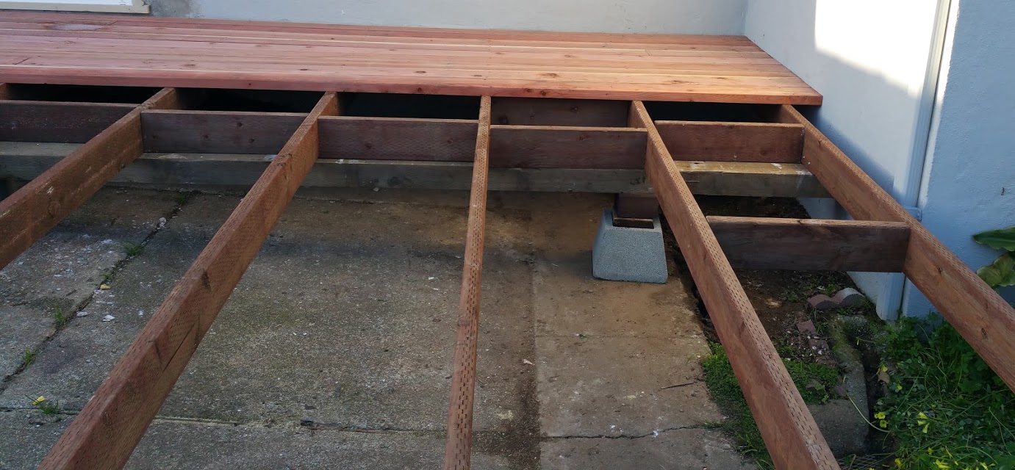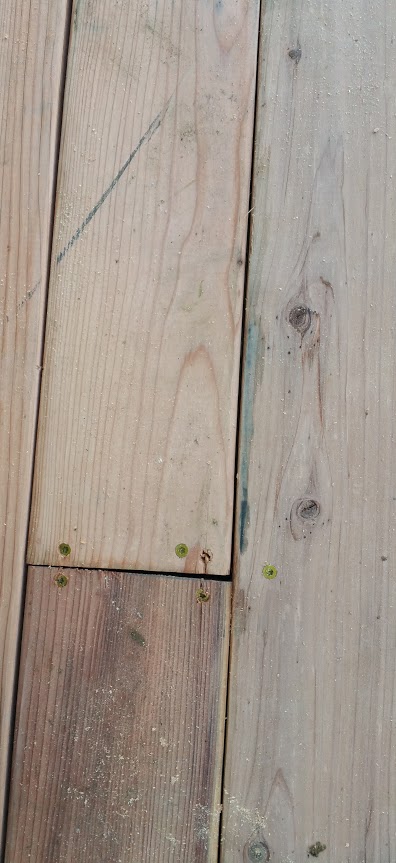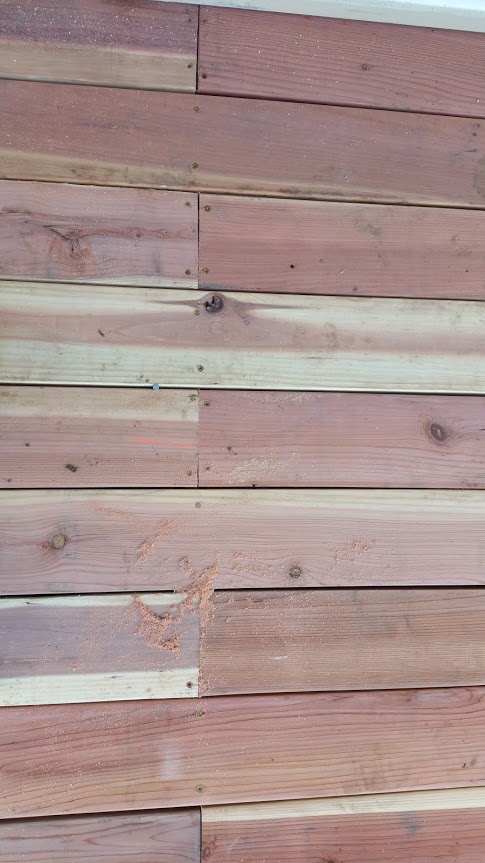i hired a contractor to rebuild our deck...turns out to not be the most reliable so i'm double checking everything he says/does.
Right now he was saying he was going to use redwood for the deck. I think that's a pretty soft wood...is that ok for a deck?
deck will be about 15x30 feet, about 1-2 feet off the ground and it'll be in the san francisco area...so not too hot or too cold and somewhat damp at least during certain times of the year.
it'll also get the full sun when it's out - there's no trees or anything providing any shade.
Right now he was saying he was going to use redwood for the deck. I think that's a pretty soft wood...is that ok for a deck?
deck will be about 15x30 feet, about 1-2 feet off the ground and it'll be in the san francisco area...so not too hot or too cold and somewhat damp at least during certain times of the year.
it'll also get the full sun when it's out - there's no trees or anything providing any shade.





