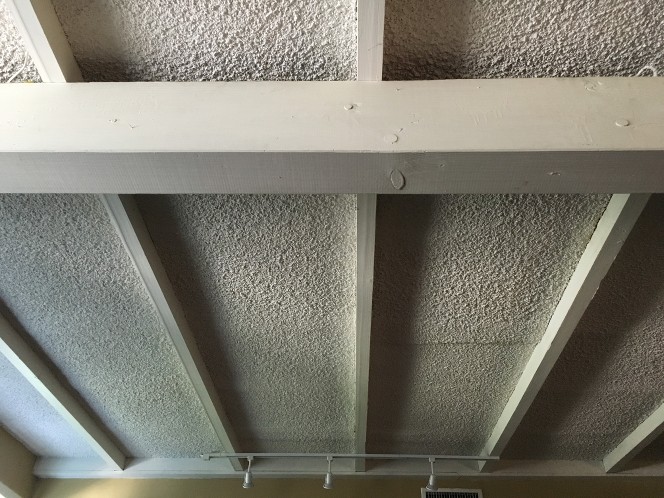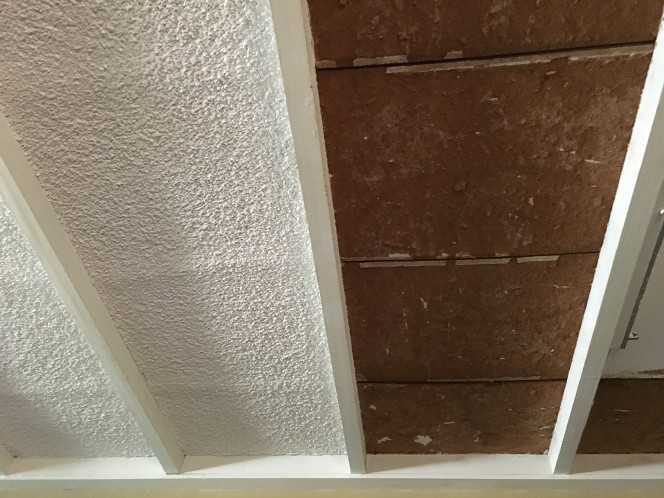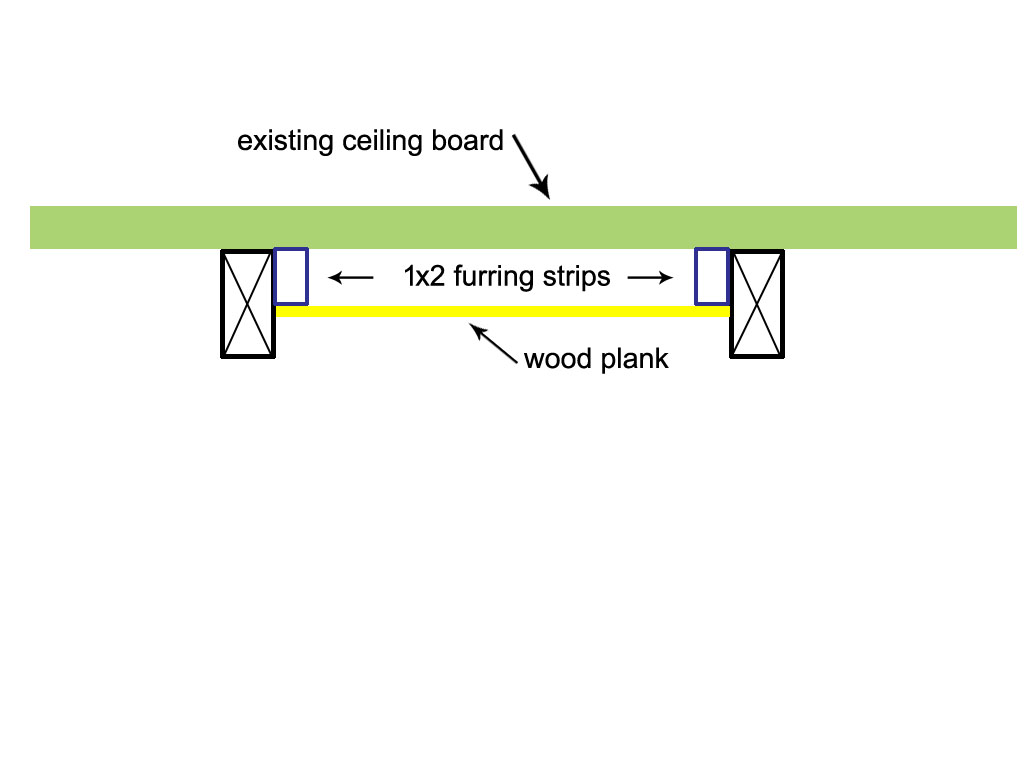Hi all, I just signed up in this board hoping to learn something and get some answers to my problem.
I am looking to replace the ceiling in my family room from the popcorn look to a wood plank ceiling. This room has a flat ceiling. It does not have an attic space. My initial plan is to keep the exposed ceiling rafters and install the 4" wood planks perpendicular to the ceiling rafters. I started scraping off the popcorn ceiling and it looks like they were sprayed onto some type of acoustic boards rather than drywall when they were initially installed. So my plan of using liquid nails on the wood planks and gluing them directly onto the drywall is dashed. Does anyone have any suggestions as how I can can install the wood planks onto the ceiling?


thanks
I am looking to replace the ceiling in my family room from the popcorn look to a wood plank ceiling. This room has a flat ceiling. It does not have an attic space. My initial plan is to keep the exposed ceiling rafters and install the 4" wood planks perpendicular to the ceiling rafters. I started scraping off the popcorn ceiling and it looks like they were sprayed onto some type of acoustic boards rather than drywall when they were initially installed. So my plan of using liquid nails on the wood planks and gluing them directly onto the drywall is dashed. Does anyone have any suggestions as how I can can install the wood planks onto the ceiling?


thanks





