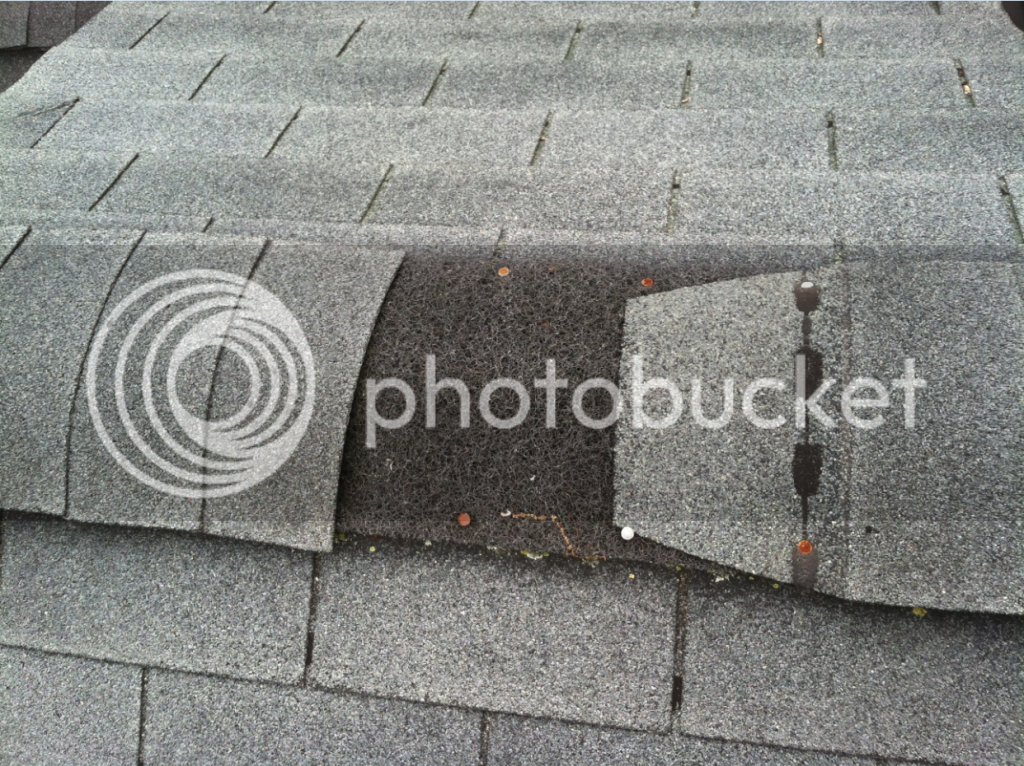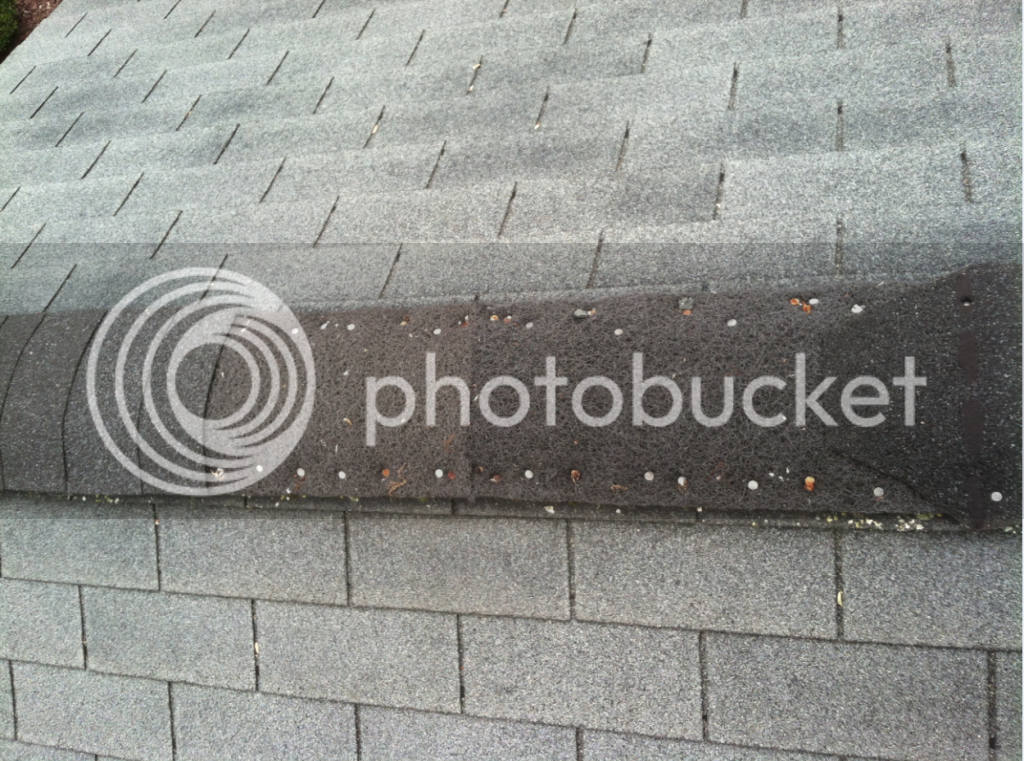Thanks. I don't see any water damage on the attic roof peak where only three shingles had blown away, i.e., in the first of the two pictures above. There is an open slit of roughly about 3/8" between the plywood sheets that adjoin at the peak. But the plywood looks undamaged. The attic roof is not insulated. It's bare plywood.
As to the second of the two pictures that has about 8 shingles missing, that belongs to an also uninsulated carport roof extension to which I now have no easy access to look inside. So as it stands there's really not much I can do to check. (I guess I would have to cut out part of the adjoining plywood wall in the attic. I could do that, and when I'm finished screw back in the piece I cut out with some cross braces.)
I'm not really familiar with roof construction. But isn't there typically some sort of moisture barrier under the shingles? Assuming that there is a barrier of some sort (?), I guess my concerns are 1) whether that moisture barrier worked (one area is okay; for the other I would have to check the inside of the carport roof), and 2) whether moisture from rain made its way between the shingles and that barrier over the roof's plywood.
The roof has a south-facing front, and both affected areas are unshaded. Because of the black shingles the roof gets warm even during the winter--and in the summer the shingles are downright hot. I would imagine that any moisture that might have made its way between shingles and barrier would quickly evaporate... Under that scenario that is my hope, anyway...








