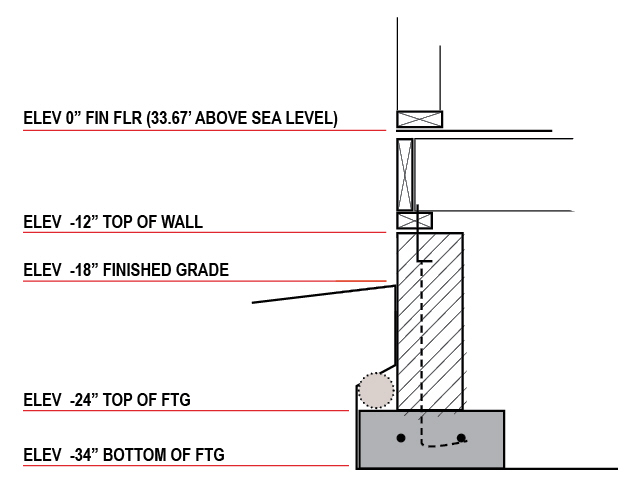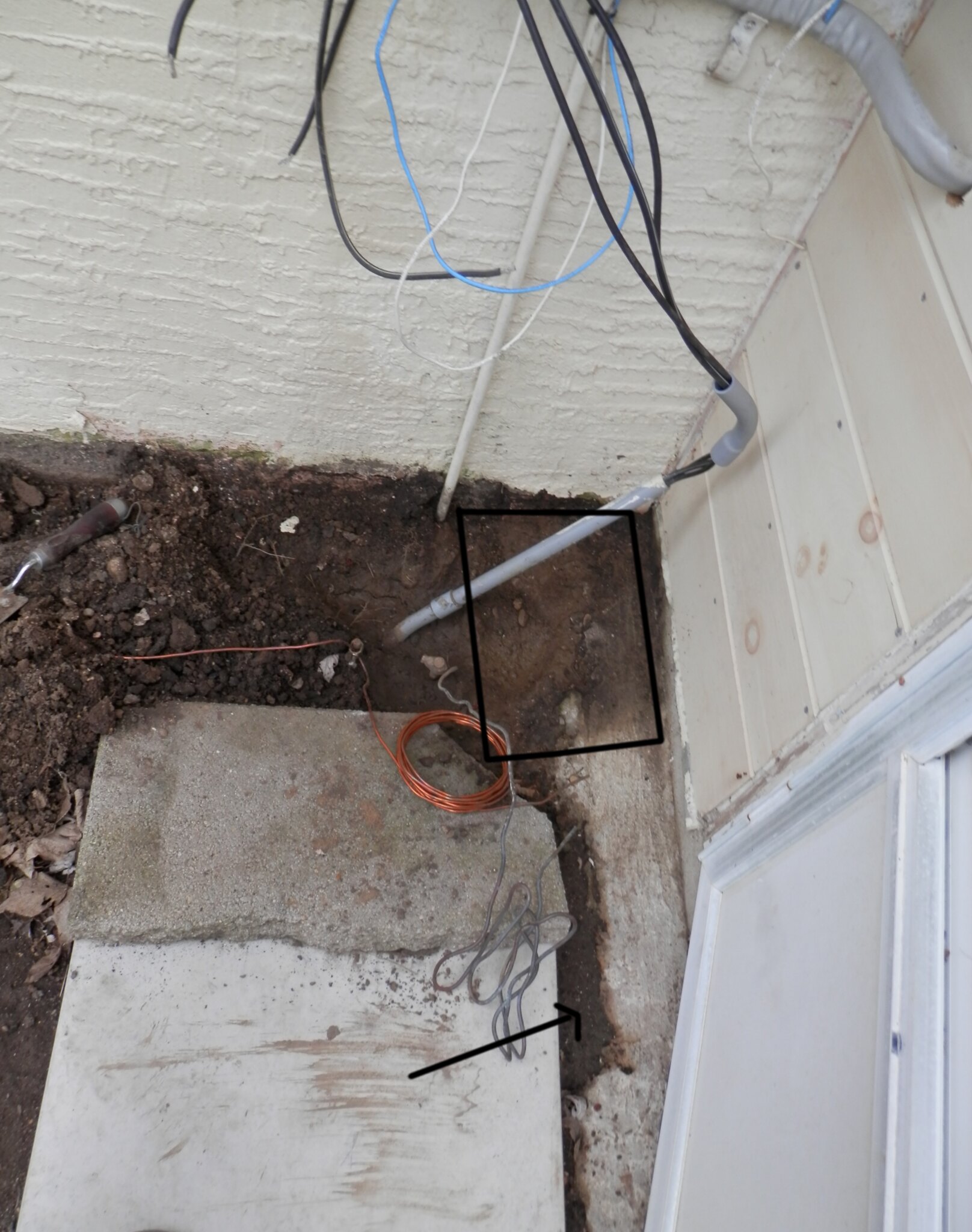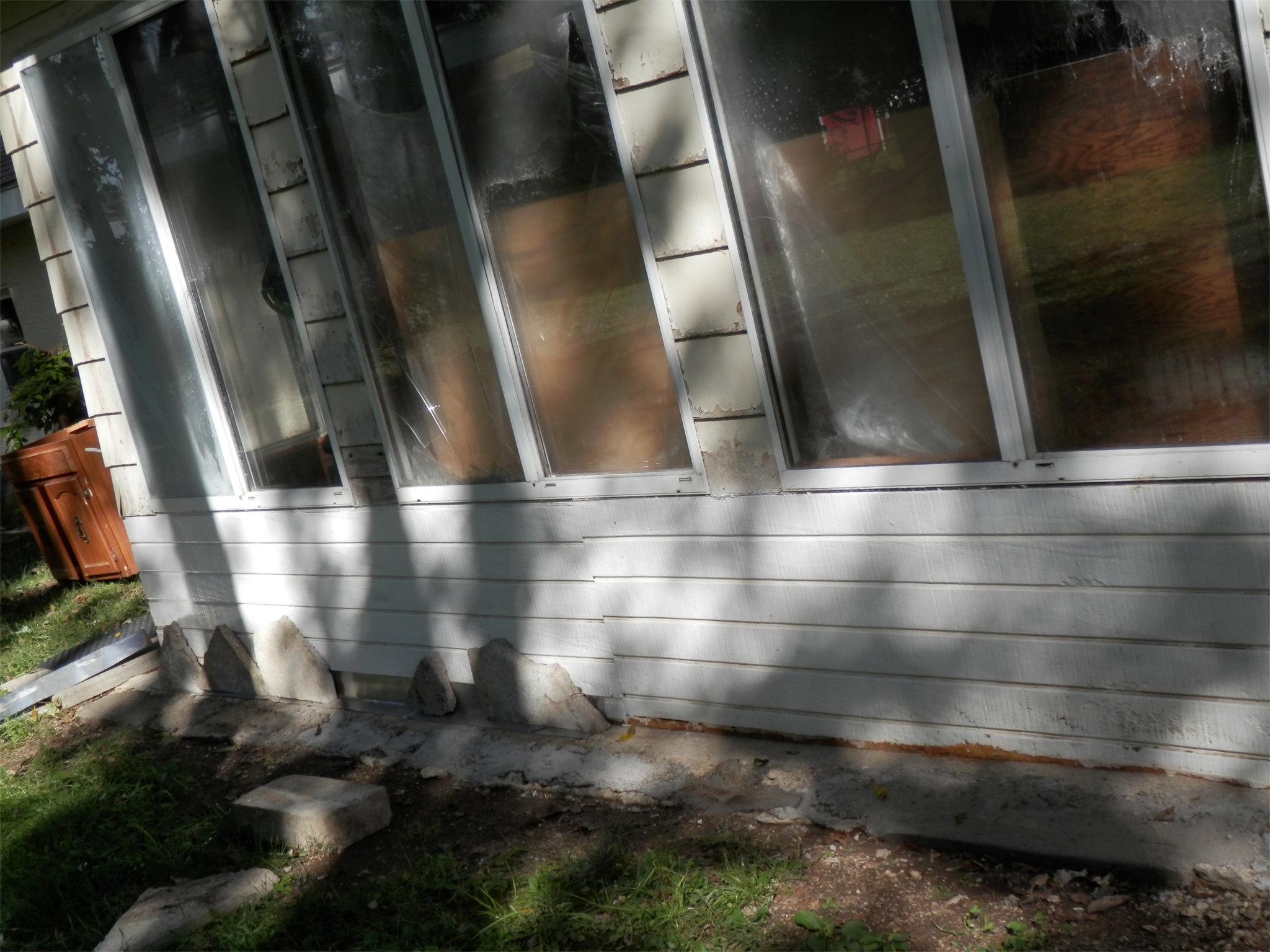The reason that the conduit coming out of the ground is not next to the house wall is that the foundation footer of the ground floor wall extends out from the wall a foot or so.

At this point, because of the conduits susceptibility to physical damage, I would carefully dig down to the bottom of the trench were that conduit probably begins and rebuild that conduit so that it came over the top of the footer and ran up to the wallrom the top of the footer and then you will s. Use a pair of forty five degree elbows to run the conduit down to the bottom of the trench ftill have 180 Degrees of bends to get it to an L or a box.
Yeah, the building foot should be the main reason for the clearance. But, also there are some remnants of an old concrete sidewalk besides the exterior walls right next to the walls (probably from decades ago and now there are plants growing on it, etc).
Will carefully dig and cut the top of the existing pvc conduit, and build a new pvc conduit track underground which will then emerge again next to the exterior wall whereby the circuit breaker panel is located on the other side. The two 45 degrees will create a smooth curve radius (good way of approaching it)
I will post back with the commencement of the job.
Last edited:






