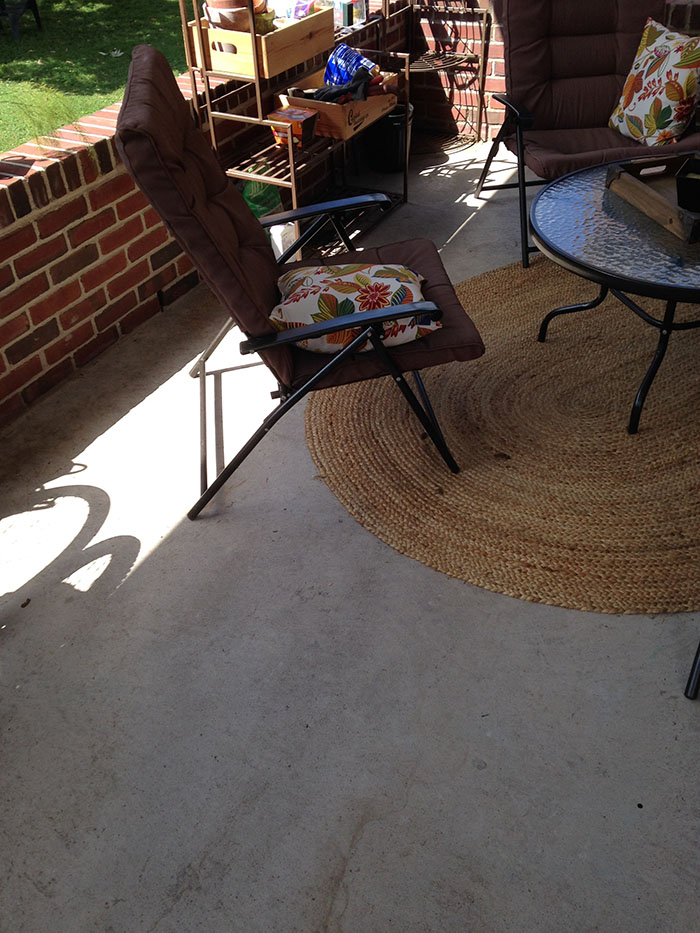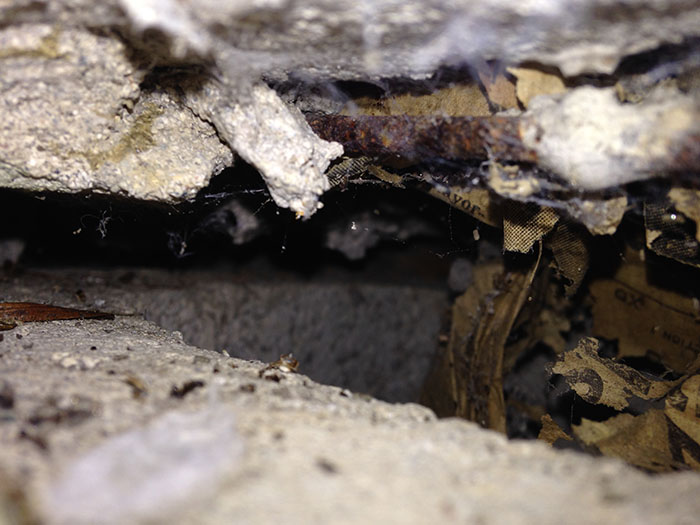blg002
Junior Member
- Joined
- Sep 16, 2014
- Messages
- 12
- Reaction score
- 1
We have an outdoor porch that is sitting on a slab (i believe). The one side of it has a pretty substantial crack and I'm wondering the best way to fix. Should i just get some masonry caulk and a backer rod, or should i get some mixture? I believe that they are just concrete bricks that are settling apart and/or water water hydraulicing. At it's largest the crack is about an 1/2 inch in height. The depth seems almost infinite at some points but is at least 2 inches. Here are some pictures for reference.
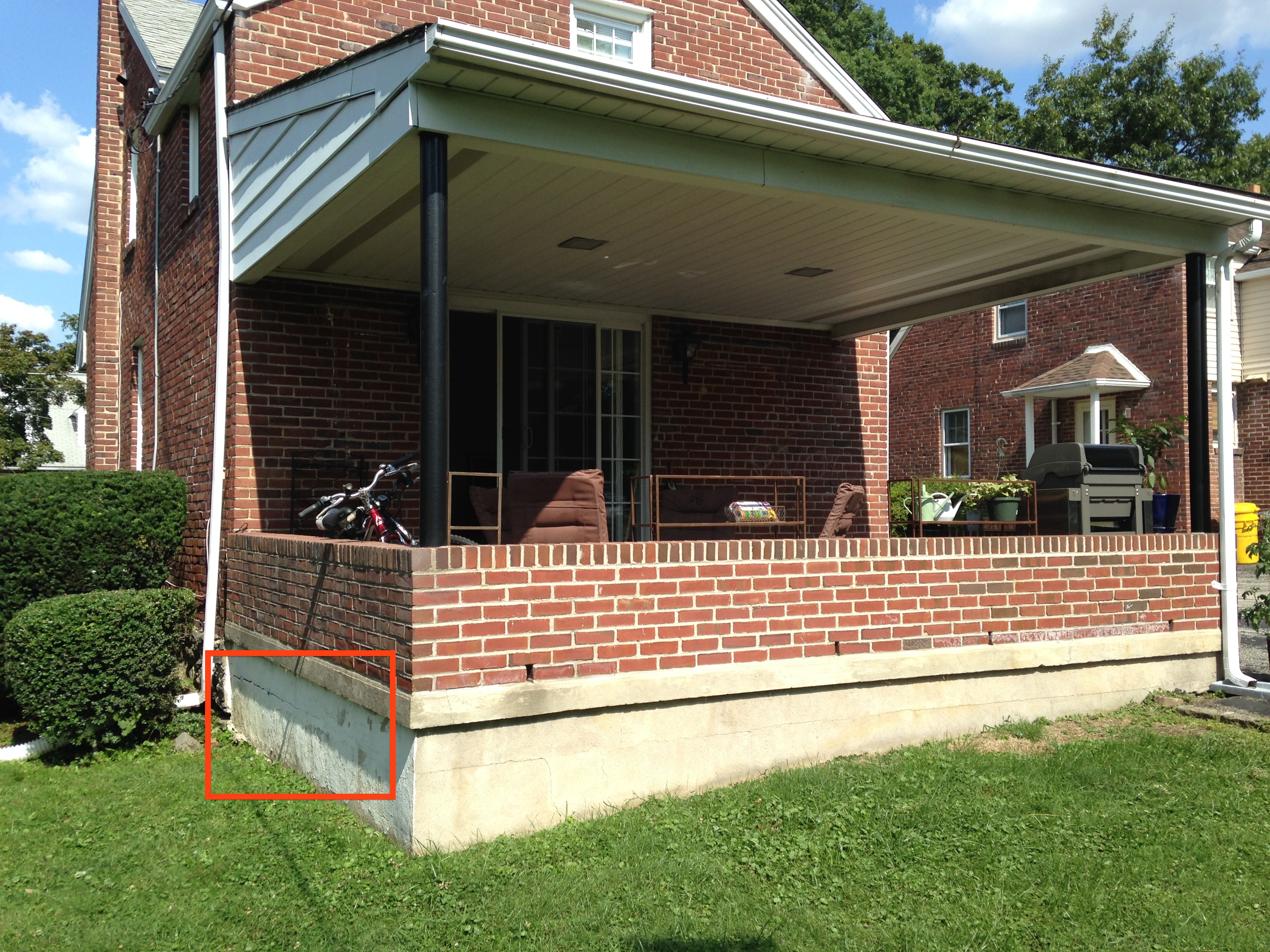
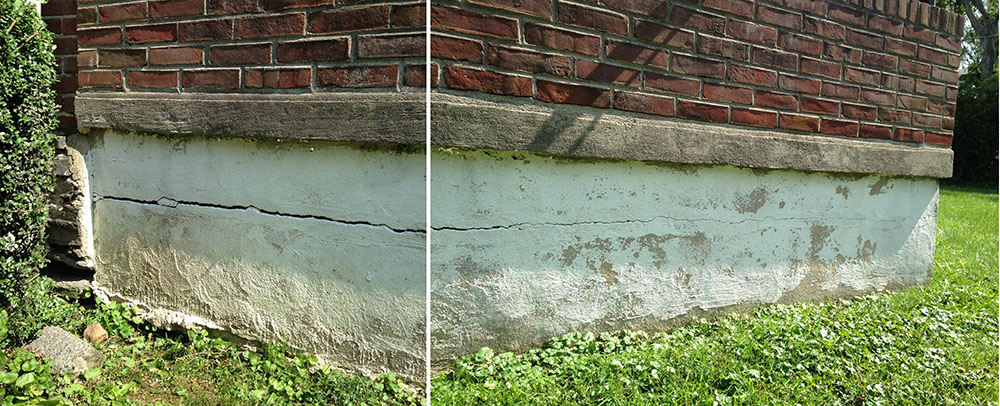
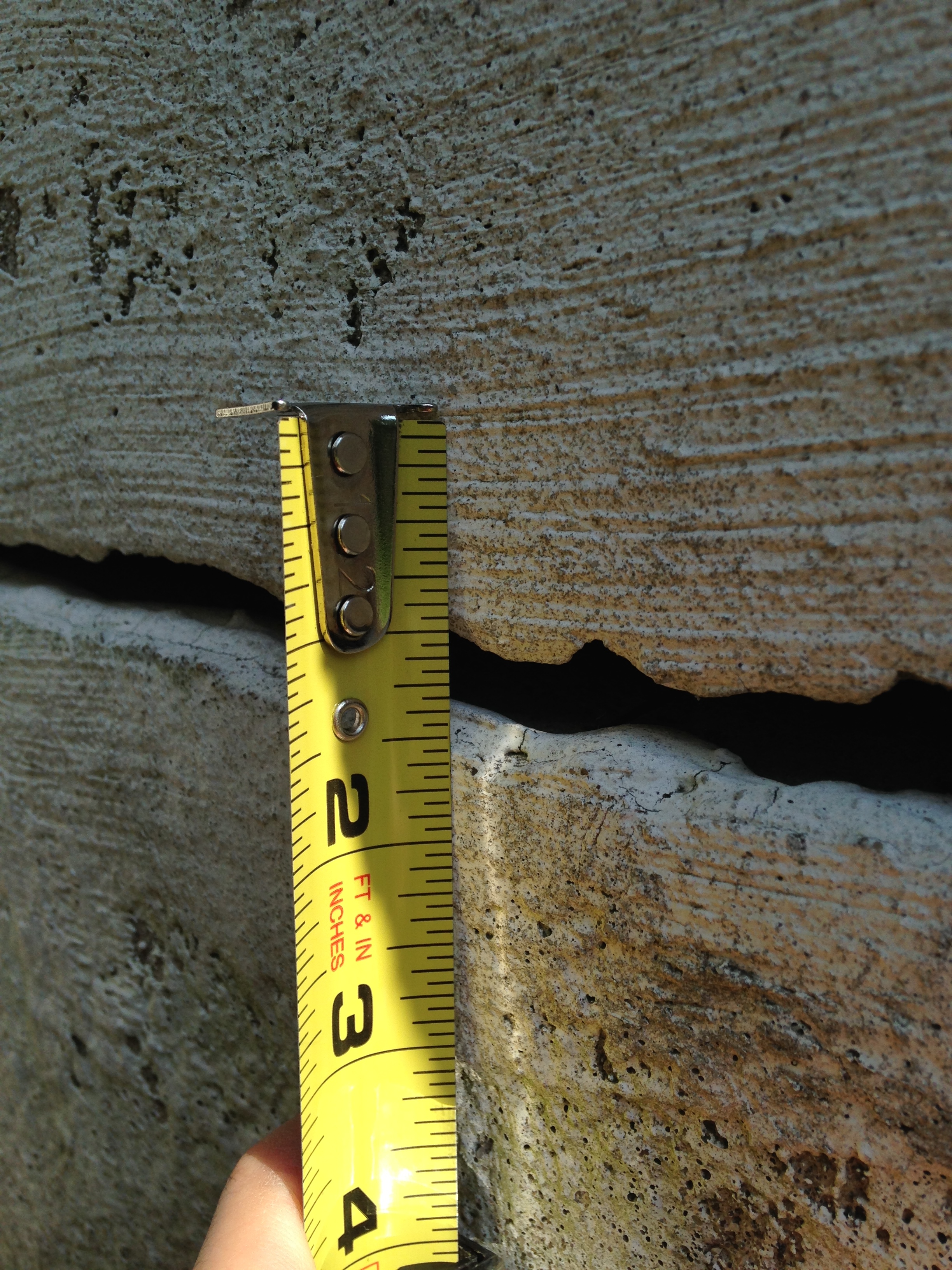
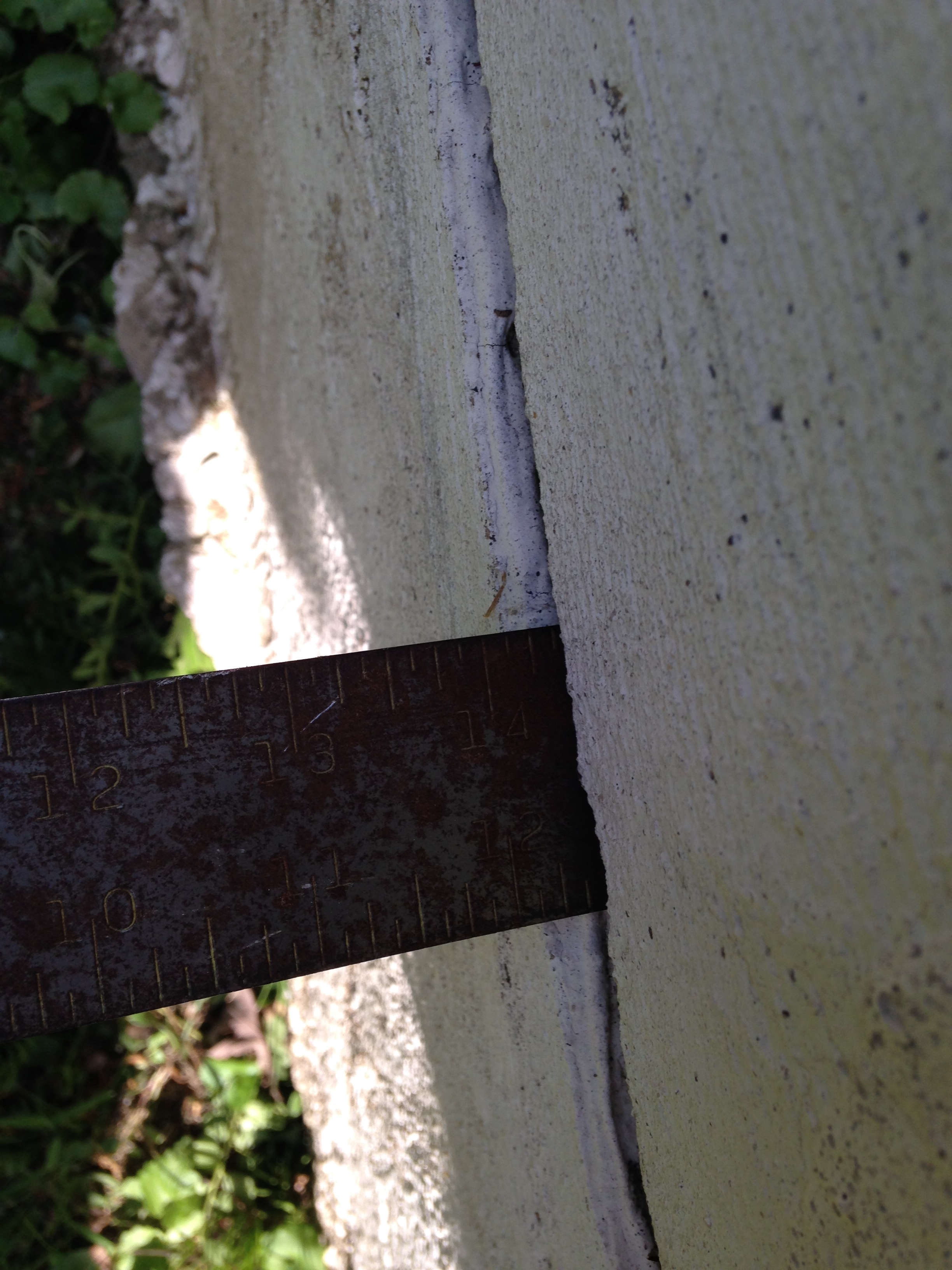
(16 inch ruler)
Advice, pertinent articles, or best googling terms greatly appreciated.
Thanks for reading.




(16 inch ruler)
Advice, pertinent articles, or best googling terms greatly appreciated.
Thanks for reading.





