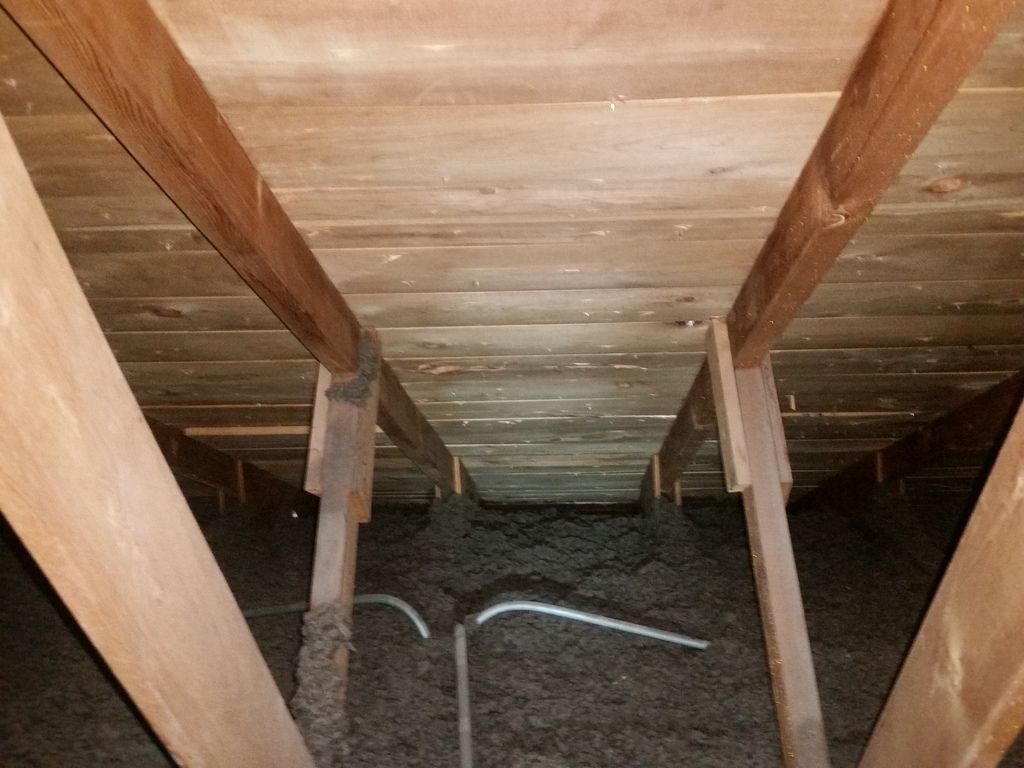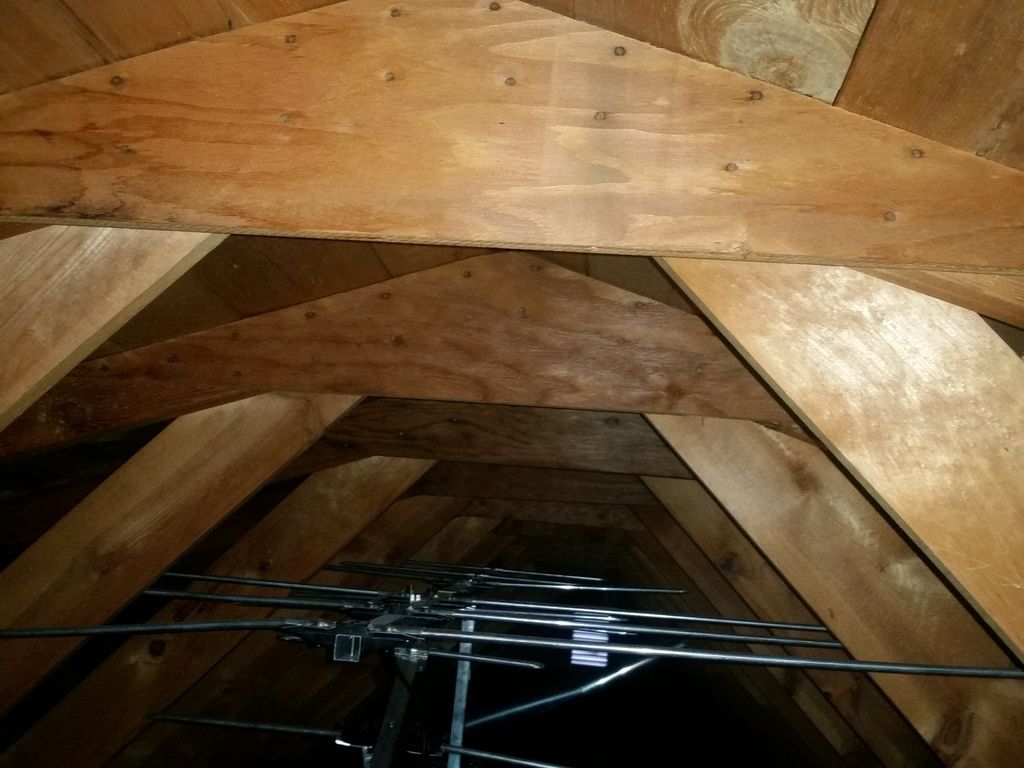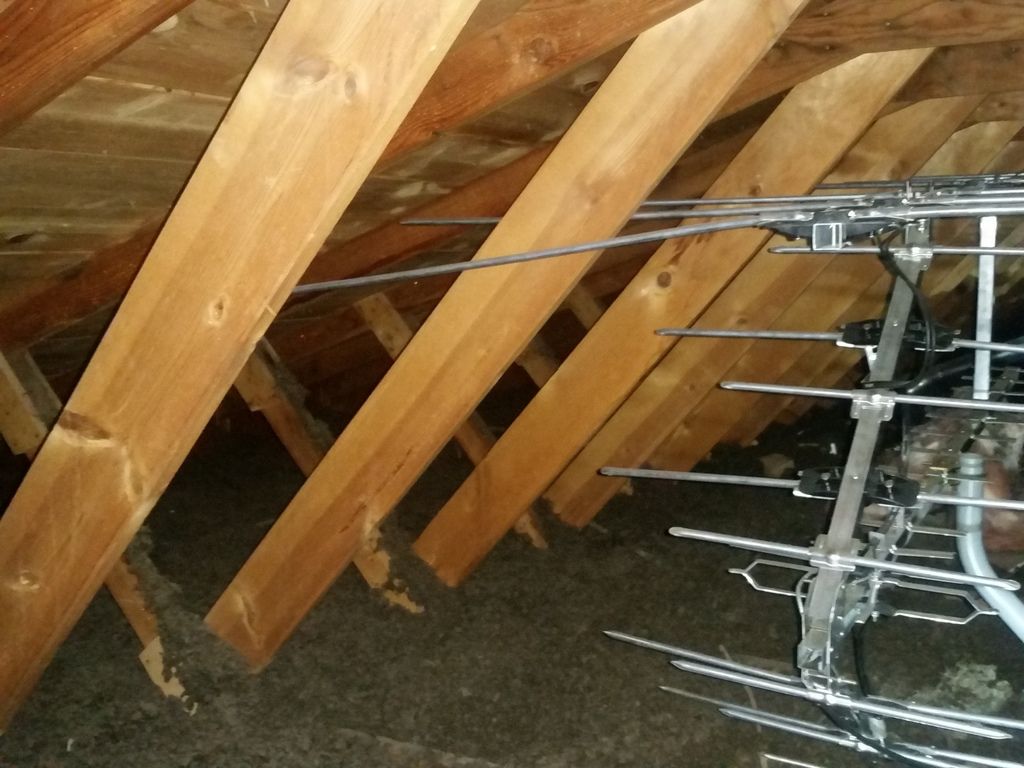Alright guys I am struggling to figure out if an interior wall is load bearing. My though ( Pretty sure I am right, but I am not about to just start swinging a sledge) is that it is not due to the configuration of the house
House Specs
-Single Level Ranch 22'ish feet wide
-Built in 1956
-Fink Truss roof construction 24'ish solid 2x4 bottom chord, wood gussets.
-Truss's are about 24" on center ( didn't have a tape measure up there used my arm)
-single large beam in crawl space EXACTLY in the middle of the floor, 11' from both walls of the foundation.
Images
Wall in Question runs perpendicular to truss's
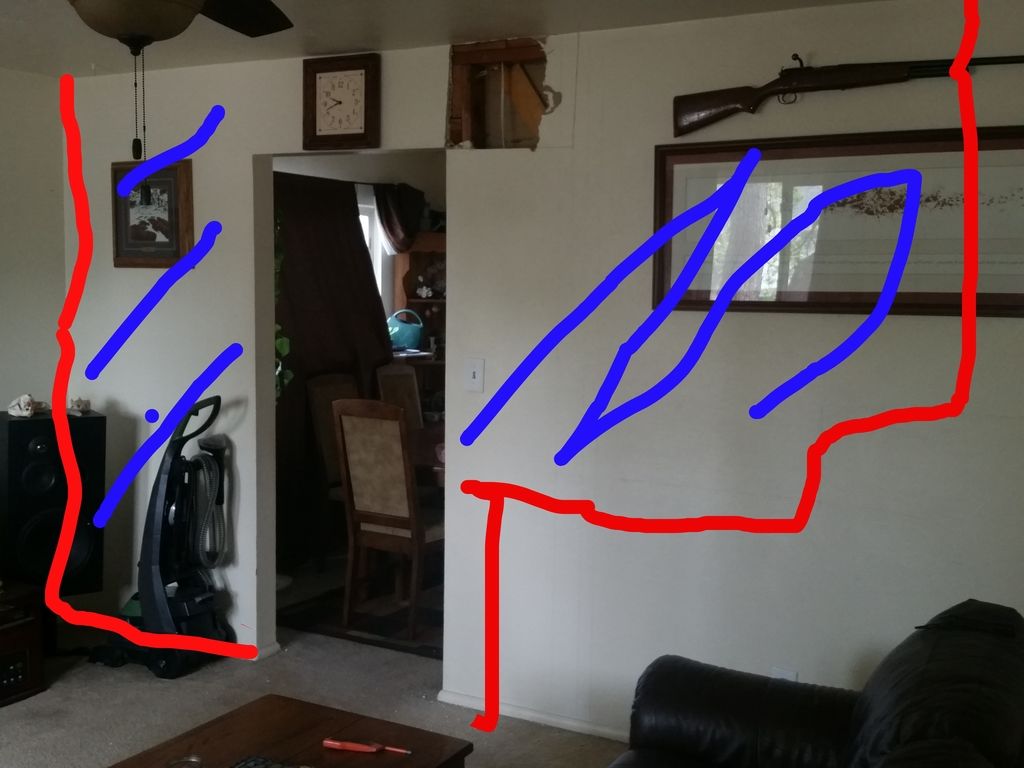
"Header" The bottom chords of the truss rest on the header, nailed in place with 1 nail per, nothing other than the truss above the double 2x4.
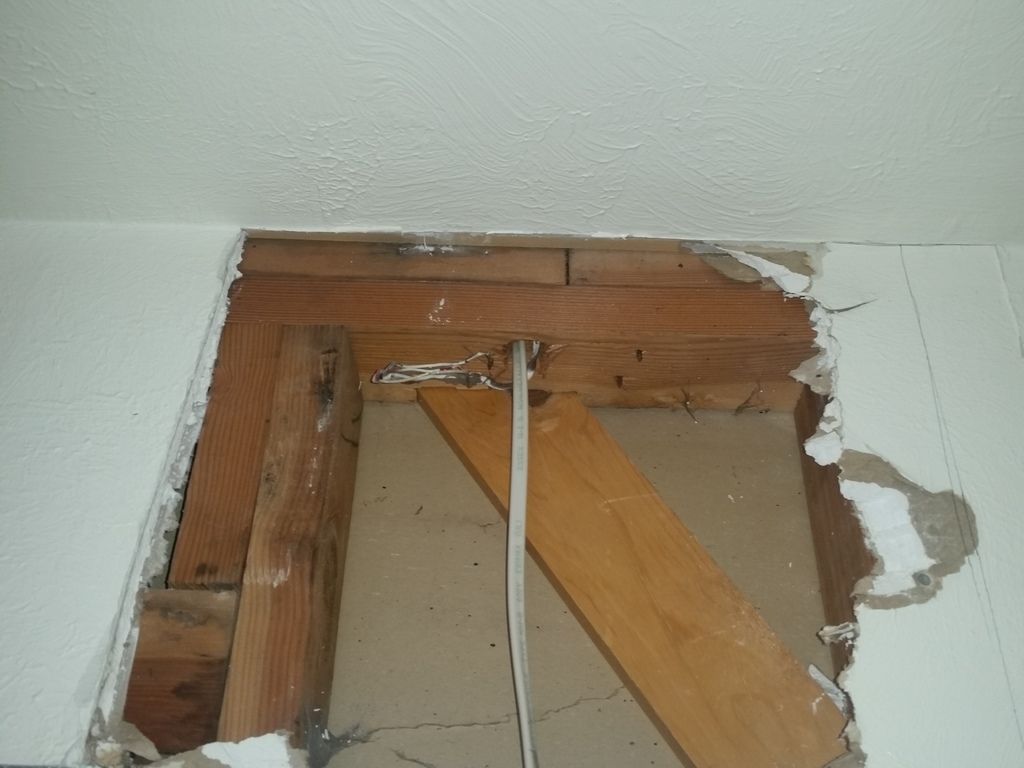
Floor beam
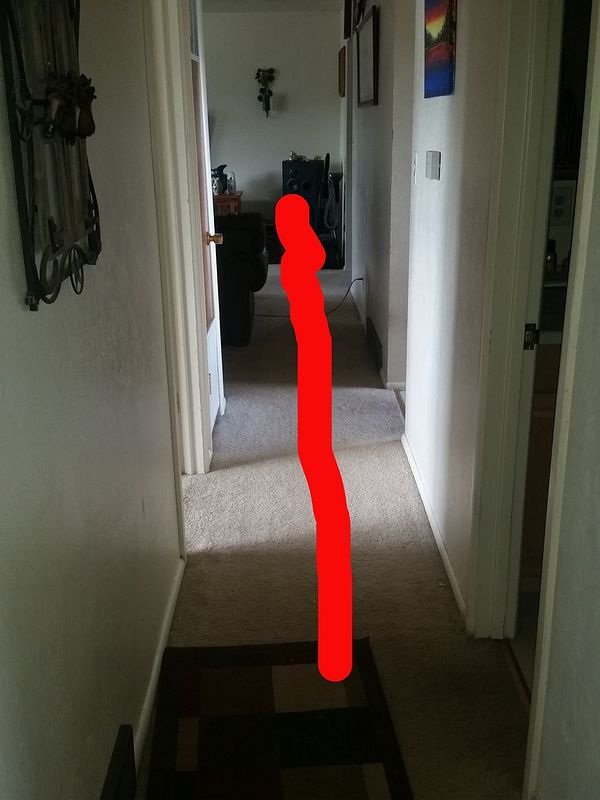
Truss's ( more images next post)
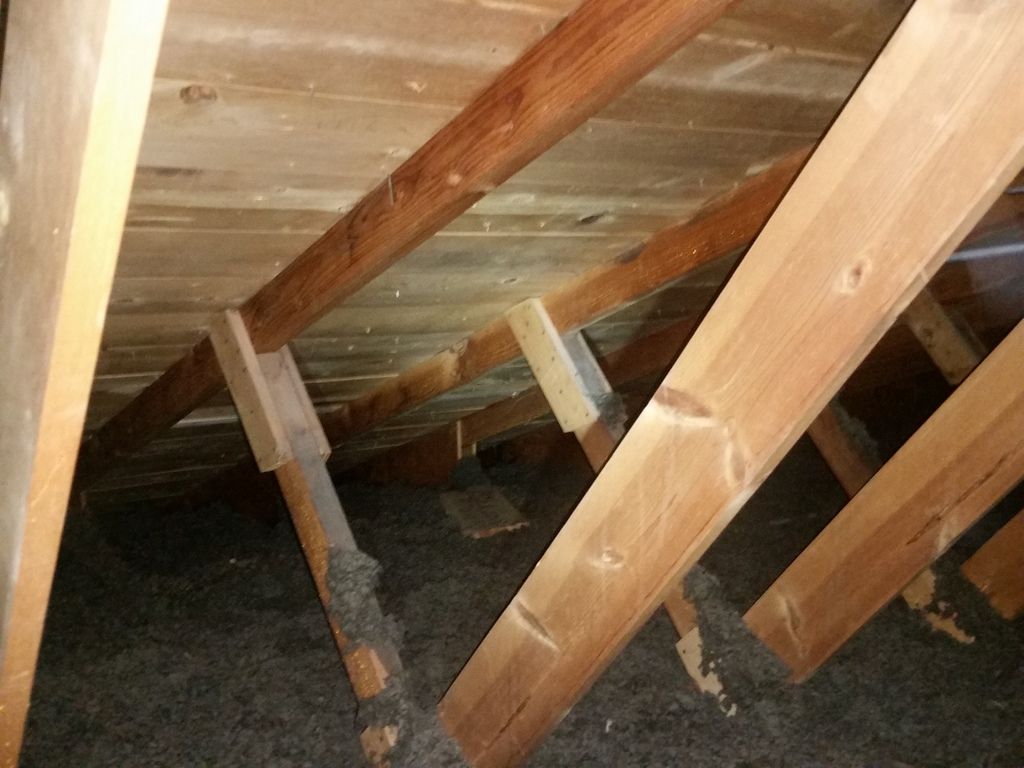
My concerns
I know that truss's typically displace on exterior walls, however truss's were not really popular in the 50's so I am unsure if my "truss" are engineered to displace weight to outerwalls.
Side note,
Neighboors house has the wall in question removed from the getgo. We have the same basic house design ( VERY similar house floor plan), but his truss's use bolts and nails, and not plywood gussets
So can I grab the Sledge, grunt like Tim Allen, and start swinging or do I need to get a beam put up?
Thanks for the insight
Nick
House Specs
-Single Level Ranch 22'ish feet wide
-Built in 1956
-Fink Truss roof construction 24'ish solid 2x4 bottom chord, wood gussets.
-Truss's are about 24" on center ( didn't have a tape measure up there used my arm)
-single large beam in crawl space EXACTLY in the middle of the floor, 11' from both walls of the foundation.
Images
Wall in Question runs perpendicular to truss's

"Header" The bottom chords of the truss rest on the header, nailed in place with 1 nail per, nothing other than the truss above the double 2x4.

Floor beam

Truss's ( more images next post)

My concerns
I know that truss's typically displace on exterior walls, however truss's were not really popular in the 50's so I am unsure if my "truss" are engineered to displace weight to outerwalls.
Side note,
Neighboors house has the wall in question removed from the getgo. We have the same basic house design ( VERY similar house floor plan), but his truss's use bolts and nails, and not plywood gussets
So can I grab the Sledge, grunt like Tim Allen, and start swinging or do I need to get a beam put up?
Thanks for the insight
Nick





