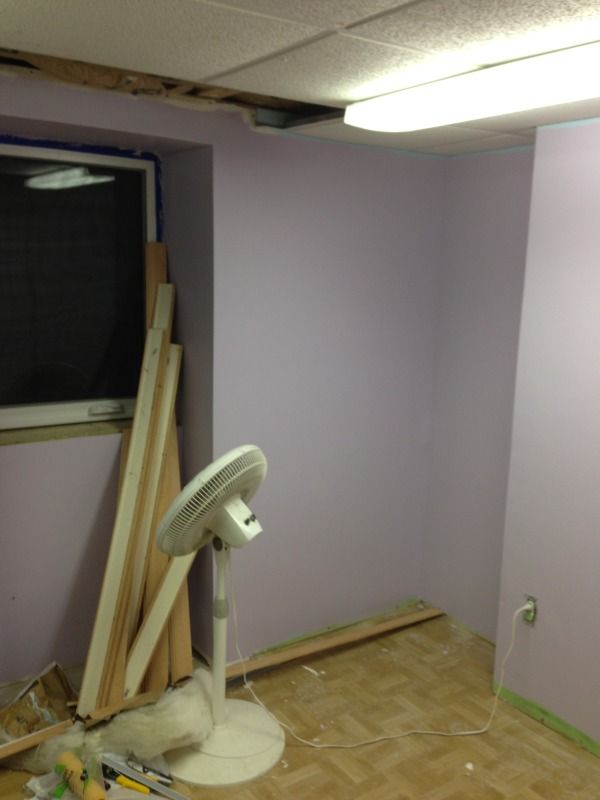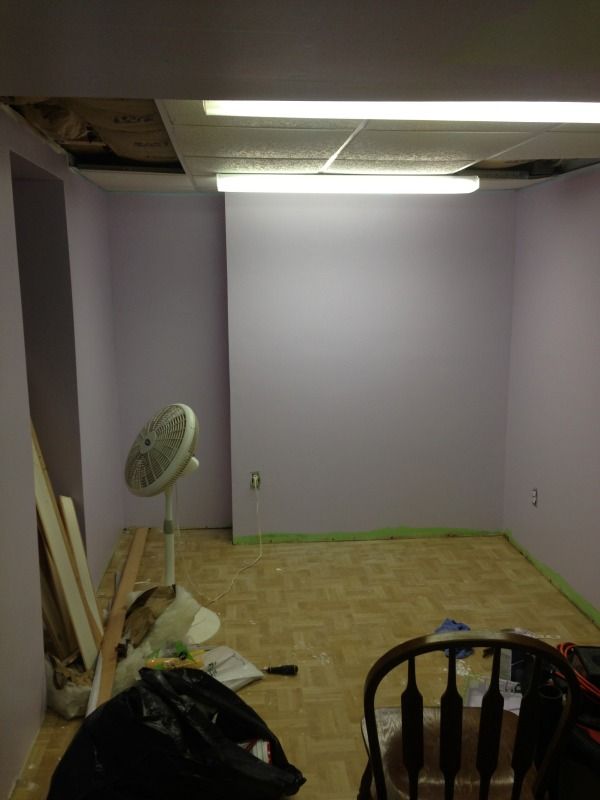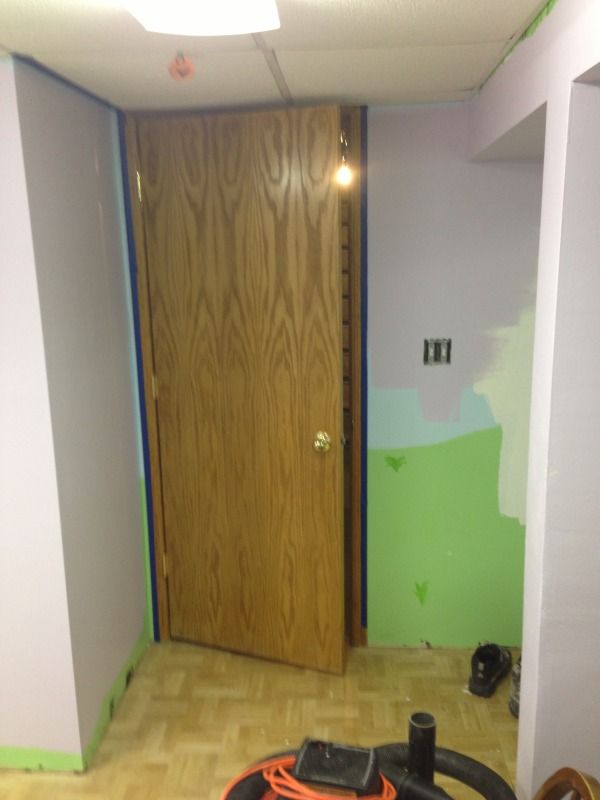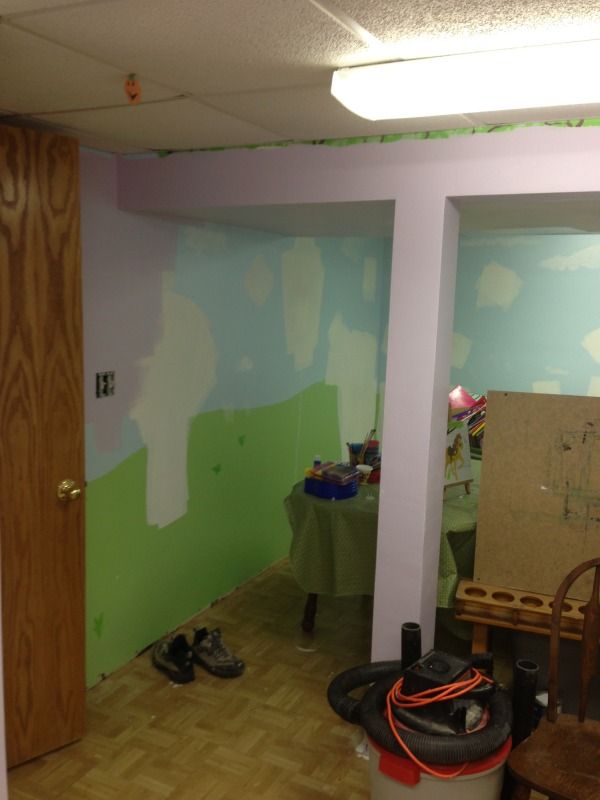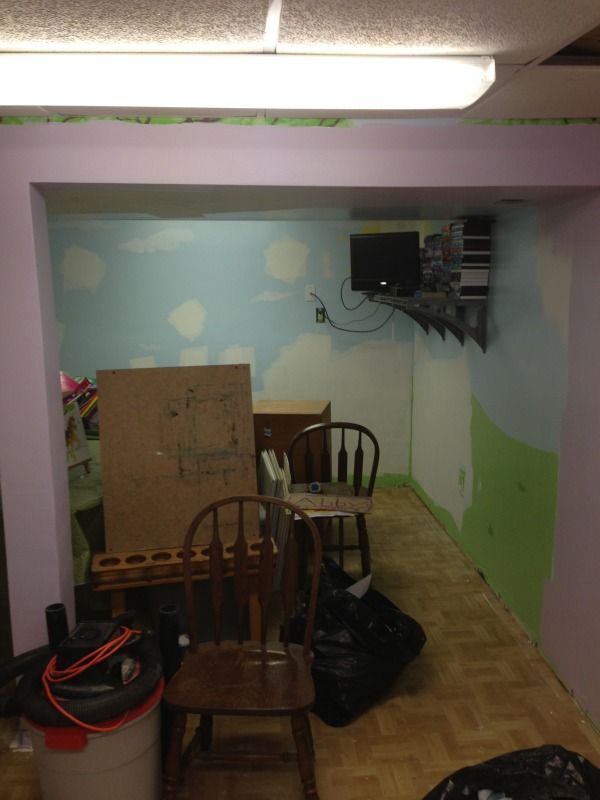Have any of you ever done this? I finished off a portion of our basement into a playroom for our kids. Now as they're getting older we're making it into a bedroom for one of the girls. We got an egress window put in and now I'm wondering if I shouldn't put in a closet. Thing is, I've never added a closet to an existing room before.
I've got ideas but I don't want it to look like a "box" was added to a corner of the room. Anyone have any ideas or suggestions?
Thanks!
*edit* Forgot to add, since it's a basement, it's got a drop ceiling.
I've got ideas but I don't want it to look like a "box" was added to a corner of the room. Anyone have any ideas or suggestions?
Thanks!
*edit* Forgot to add, since it's a basement, it's got a drop ceiling.





