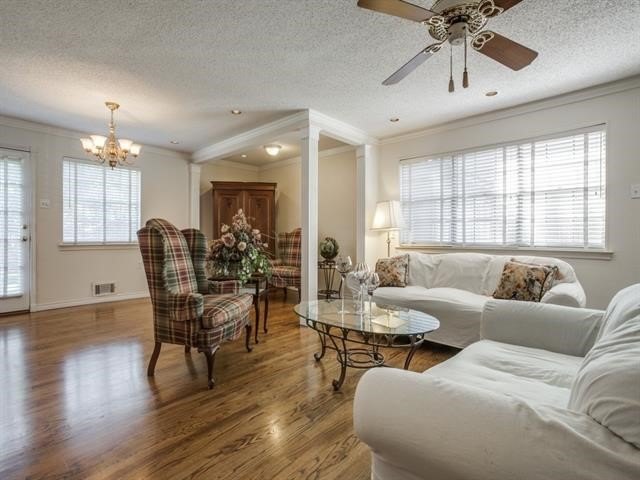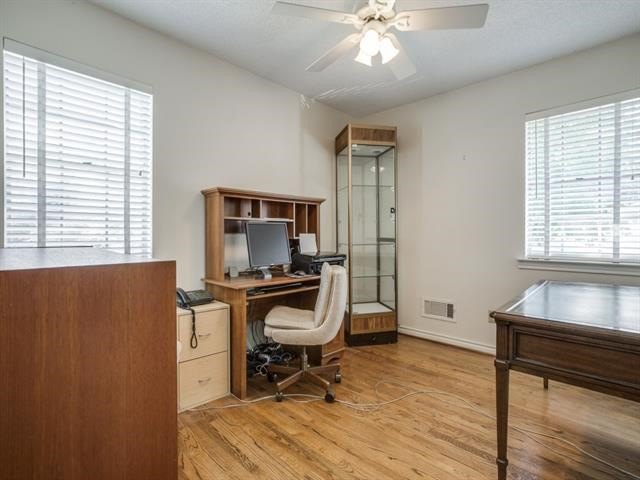My wife and I are in the process of closing on our first house. We love the house, but are buying it knowing that it needs some work (we enjoy that!).
One item we are struggling with determining how to handle is a weird column/area in the corner of the living room (see picture below). It is not load bearing, and almost looks as if it was meant to be closet or small bathroom?
We would love to demo it out completely, but we are worried that it will be tough/overly expensive to match the crown molding and texture on the walls (or that it might be obvious there was something there originally). If we don't take it out, we don't have many good ideas as to what to do with the area. Maybe a built in bar, or some bookshelves for a reading area?
I am hoping people here may have some similar experience they can share, or even some ideas or opinions on what they would do. Thanks!

One item we are struggling with determining how to handle is a weird column/area in the corner of the living room (see picture below). It is not load bearing, and almost looks as if it was meant to be closet or small bathroom?
We would love to demo it out completely, but we are worried that it will be tough/overly expensive to match the crown molding and texture on the walls (or that it might be obvious there was something there originally). If we don't take it out, we don't have many good ideas as to what to do with the area. Maybe a built in bar, or some bookshelves for a reading area?
I am hoping people here may have some similar experience they can share, or even some ideas or opinions on what they would do. Thanks!







