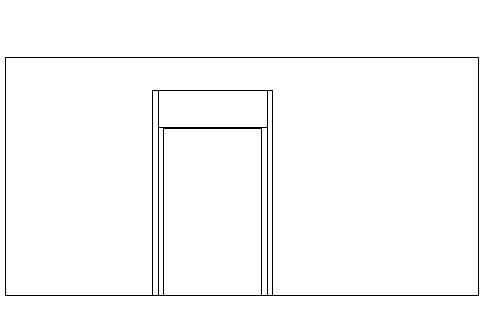Ok, so I've got what used to be an exterior wall (thanks to an addition it's now an interior wall) that is a solid brick wall. I need to put a door way in it, no door just a doorway. I'm wondering if I can DIY or if I need to hire somebody to cut the opening. Actually, I'm not worried about cutting the opening, I can handle that. However I'm concerned about putting in the header. What exactly is involved in this and how much skill do you really need to DIY?
You are using an out of date browser. It may not display this or other websites correctly.
You should upgrade or use an alternative browser.
You should upgrade or use an alternative browser.
Old Exterior Wall, Needs Door
- Thread starter DadOfFour
- Start date

Help Support House Repair Talk:
This site may earn a commission from merchant affiliate
links, including eBay, Amazon, and others.
hondadrv24
Well-Known Member
- Joined
- Feb 4, 2008
- Messages
- 188
- Reaction score
- 2
Welcome DadofFour,
building your header is a fairly simple concept. I would assemble your 2x10 to the outer king studs before putting them up in place. Make sure to put some plywood between the 2x10s so that they are tied together and are the same width as your king studs. Then fasten the king studs to the brick. after you have that completed put 2 more 2x4s up so they touch the floor and the 2x10 and nail them to the king studs, these are the ones that hold the weight. then its just a matter of trimming out the opening.
here is the basic image of what you are making

Justin
building your header is a fairly simple concept. I would assemble your 2x10 to the outer king studs before putting them up in place. Make sure to put some plywood between the 2x10s so that they are tied together and are the same width as your king studs. Then fasten the king studs to the brick. after you have that completed put 2 more 2x4s up so they touch the floor and the 2x10 and nail them to the king studs, these are the ones that hold the weight. then its just a matter of trimming out the opening.
here is the basic image of what you are making

Justin
Welcome DadofFour,
building your header is a fairly simple concept. I would assemble your 2x10 to the outer king studs before putting them up in place. Make sure to put some plywood between the 2x10s so that they are tied together and are the same width as your king studs. Then fasten the king studs to the brick. after you have that completed put 2 more 2x4s up so they touch the floor and the 2x10 and nail them to the king studs, these are the ones that hold the weight. then its just a matter of trimming out the opening.
Justin
Thanks for the reply! Are you talking about putting a wood door frame inside of the opening to support the brick? I guess I could do that, however I was kind of thinking that I'd like to have the exposed brick edges, is there a way to do that?
glennjanie
Well-Known Member
- Joined
- Mar 1, 2006
- Messages
- 2,990
- Reaction score
- 7
Welcome DadOfFour:
This can be a dangerous project with a complete wall collapse.
I would want to cut the mortar joint out at the height you want and insert an angle iron lintel before cutting the opening. This may need to be done on both sides of the wall if it is more than 1 brick thick.
Glenn
This can be a dangerous project with a complete wall collapse.
I would want to cut the mortar joint out at the height you want and insert an angle iron lintel before cutting the opening. This may need to be done on both sides of the wall if it is more than 1 brick thick.
Glenn
As if it wasn't complicated enough already......
I just went to the house again today and looked at where the door needs to go and I've discovered that on one side of where the doorway will be is what appears to be an old window that has been replaced with a simple bookshelf unit. Thus, when I pull the bookshelf out half of one side of the doorway will be unsupported. I'm starting to think that maybe I should just have a contractor come in and do this....any tips?
I just went to the house again today and looked at where the door needs to go and I've discovered that on one side of where the doorway will be is what appears to be an old window that has been replaced with a simple bookshelf unit. Thus, when I pull the bookshelf out half of one side of the doorway will be unsupported. I'm starting to think that maybe I should just have a contractor come in and do this....any tips?
inspectorD
Housebroken
- Joined
- Dec 17, 2005
- Messages
- 4,531
- Reaction score
- 281
Professional set of eyes lookin at it.
Sometimes you can work something out with a contractor, but then they are not liable if you do....so let em work and give yourself another project. I'm sure there is something on the honeydew list.
Sometimes you can work something out with a contractor, but then they are not liable if you do....so let em work and give yourself another project. I'm sure there is something on the honeydew list.



