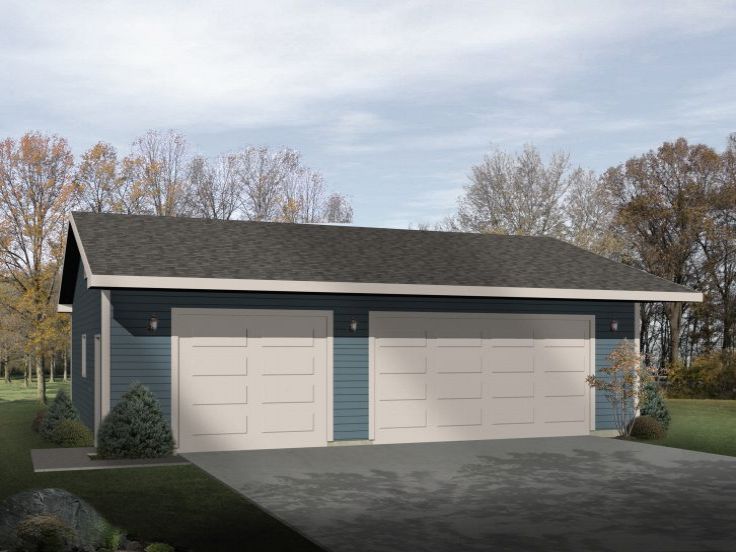Courageous1
Member
- Joined
- Aug 1, 2010
- Messages
- 8
- Reaction score
- 0
Hello everyone,
We are about to grade the back yard and pour a slab for a detaches 3 car garage. The size will be roughly 40 x 25. It will be a simple structure, one single seperate bay, another double door, two doors and 4 windows. Electrical panel for 220 volt welder and tools .
.
We are about to grade the back yard and pour a slab for a detaches 3 car garage. The size will be roughly 40 x 25. It will be a simple structure, one single seperate bay, another double door, two doors and 4 windows. Electrical panel for 220 volt welder and tools






