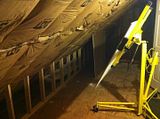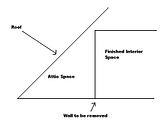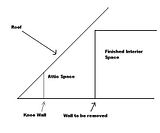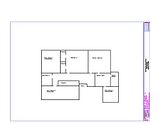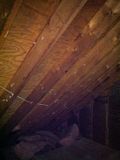MickChuckB
Member
- Joined
- Oct 4, 2011
- Messages
- 5
- Reaction score
- 0
I bought 2 story home (built circa 1972) in March in need of some work. Structurally sound, move-in ready, but in need of plenty of touch work and plenty to be updated/renovated. There are six rooms upstairs, 2 regular finished bedrooms, 2 full size bathrooms (one fully renovated by previous owner) and two completely unfinished rooms with plywood floor, no insulation and exposed underside of roof. Technically, I guess they would be considered attic space but it's odd to me that there are unfinished spaces on the same floor as the master bedroom. I have approached finishing these rooms as I would any attic space (install a knee wall, place ridge vents between insulation, etc). Being new to DIY, I overlooked one crucial part of the process that now has me stumped. In these unfinished spaces, there is no ceiling. The space is joined to the attic above it. I obviously need separation between the attic and the second story spaces to have the upstairs properly insulated but I have no idea how to extend the ceiling out. It's only about an 18" gap between the wall and the underside of the roof but I don't know if the smart move is to sister up the ceiling joists or consider replacing them with longer ones. Once it's extended, can it simply be secured onto the underside of the rafters or does that place too much stress on the roof. I've attached an actual picture as well as a crude drawing with labels. I feel like I may be over-complicating this entire process.
