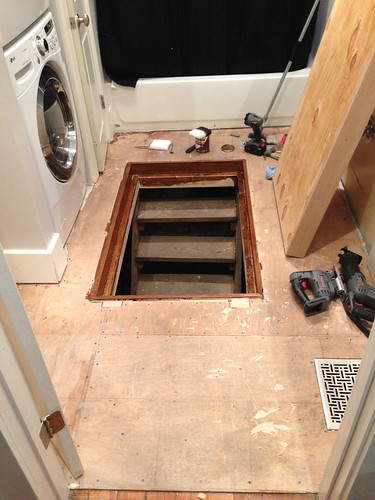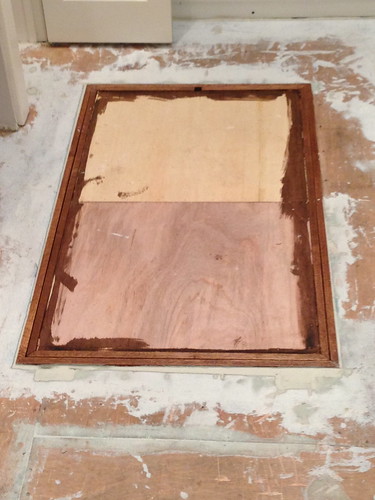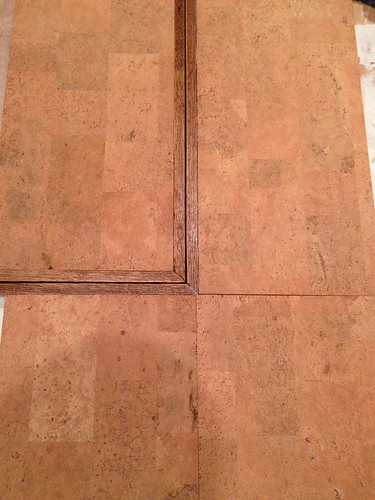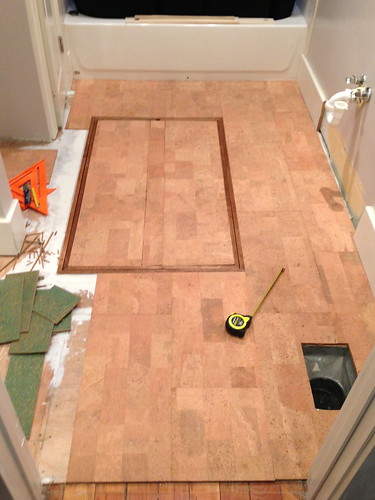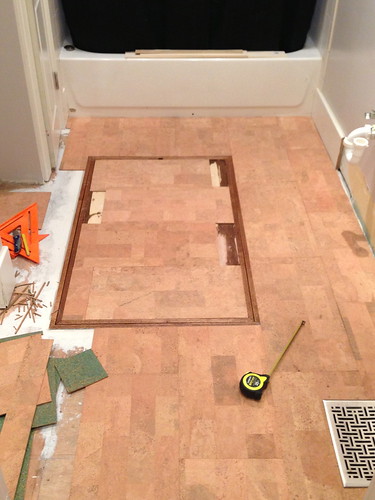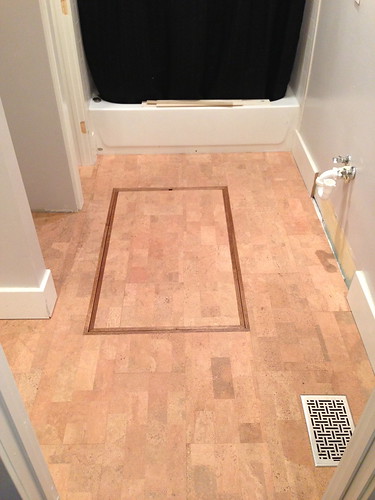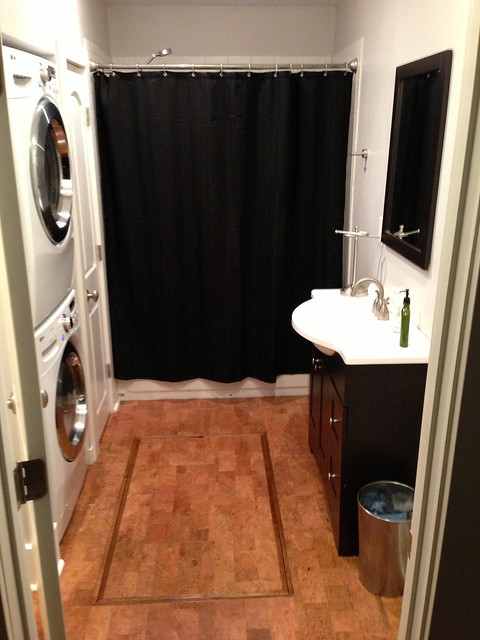I have my floor ready to install 12x24 glue down cork tiles from Duro Design. My bathroom floor is unique in that it has a cellar door right in the middle of it. Whoever last built a door and installed vinyl tile did a very poor job of building the door and blending it in with the floor. I have built a new door using oak trim that should blend in with the cork. I built it so that the oak trim around and within the door is sitting just above the floor and will be level with the cork once it's laid. I've posted a few pictures to show the door and what it should look like when finished. My problem is going to be cutting the cork around the door, and within the door. I'm concerned that the cuts will have to be perfect so that the tiles fit tightly against the oak trim in the floor. I have never installed this type of flooring, and I guess I'm looking for any advice on how to best do this. The flooring uses an adhesive that is rolled on the floor and left to sit for a time before laying the cork. Should I do a test install: lay the floor without the glue, doing all the cuts before rolling on the adhesive? Thanks for any ideas and advice. I am planning on using a basic utility knife and a 12" square to cut the 3/16" cork tiles.
