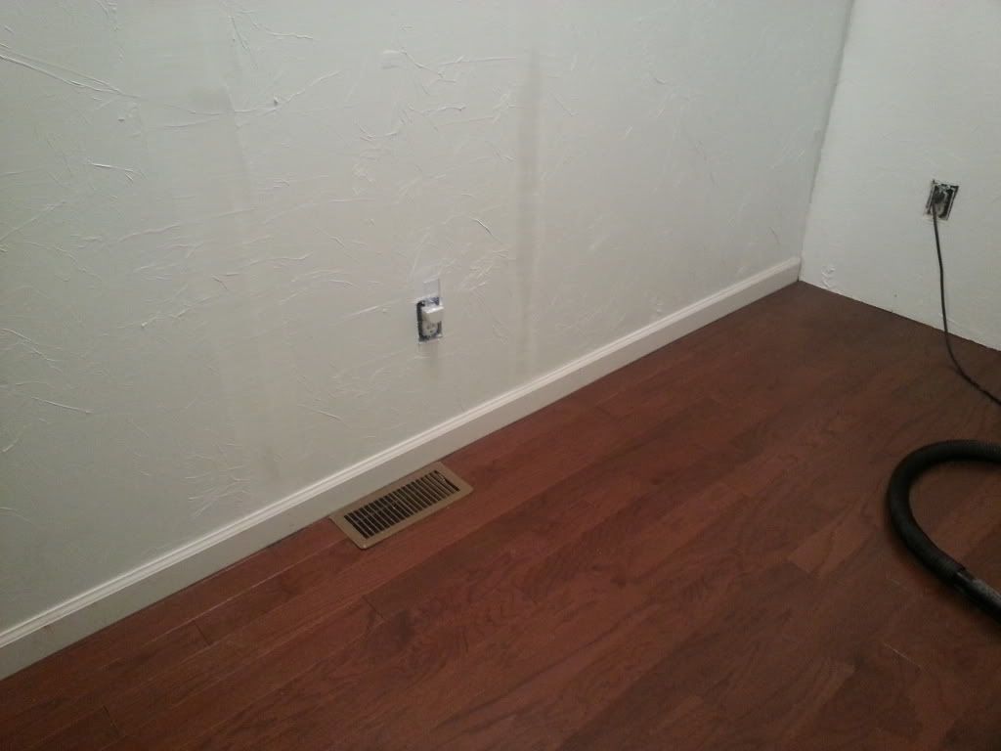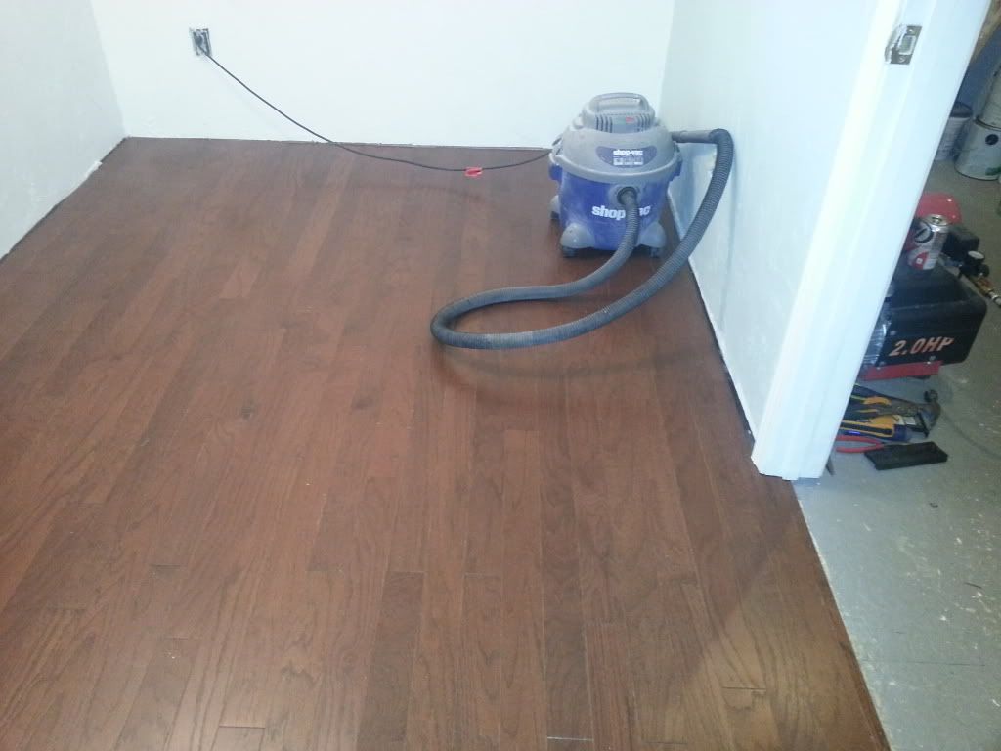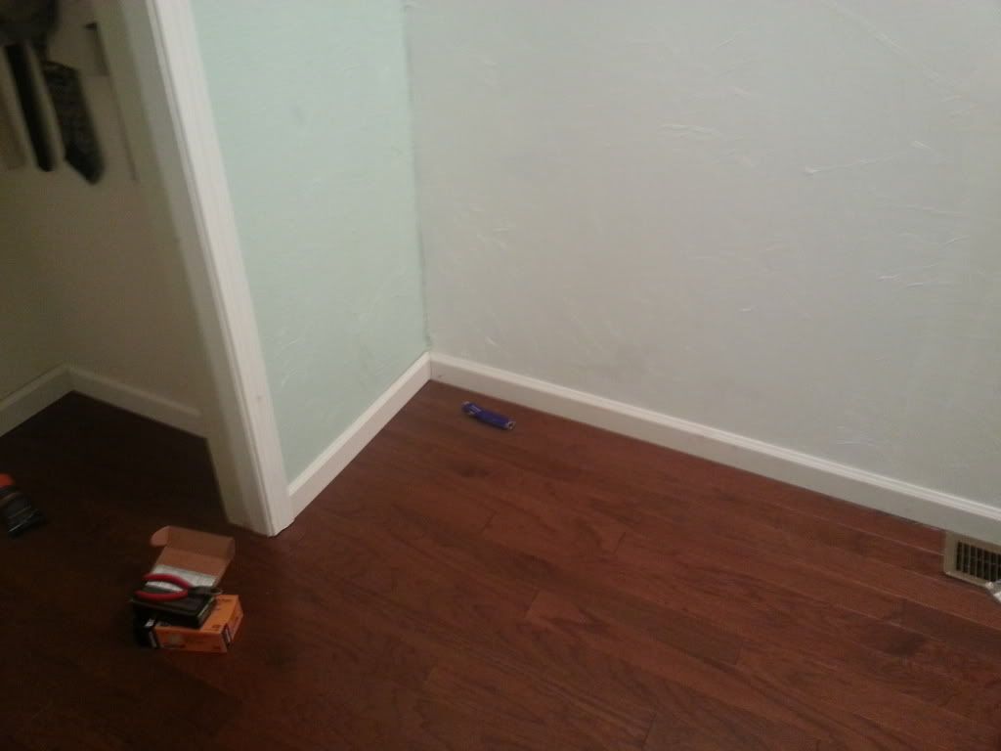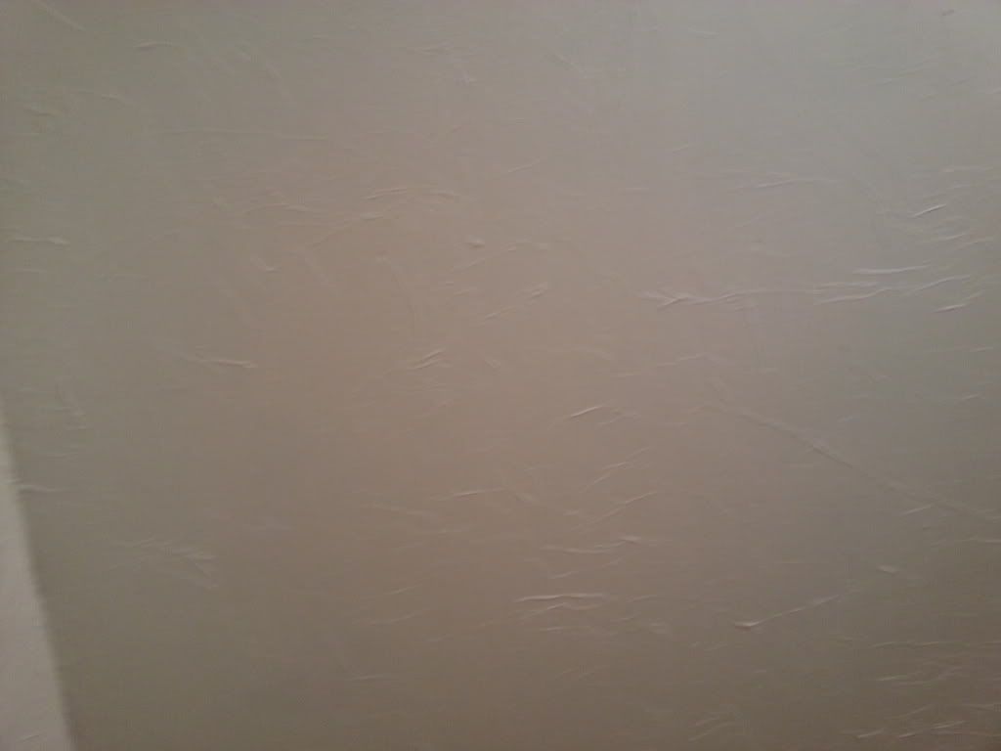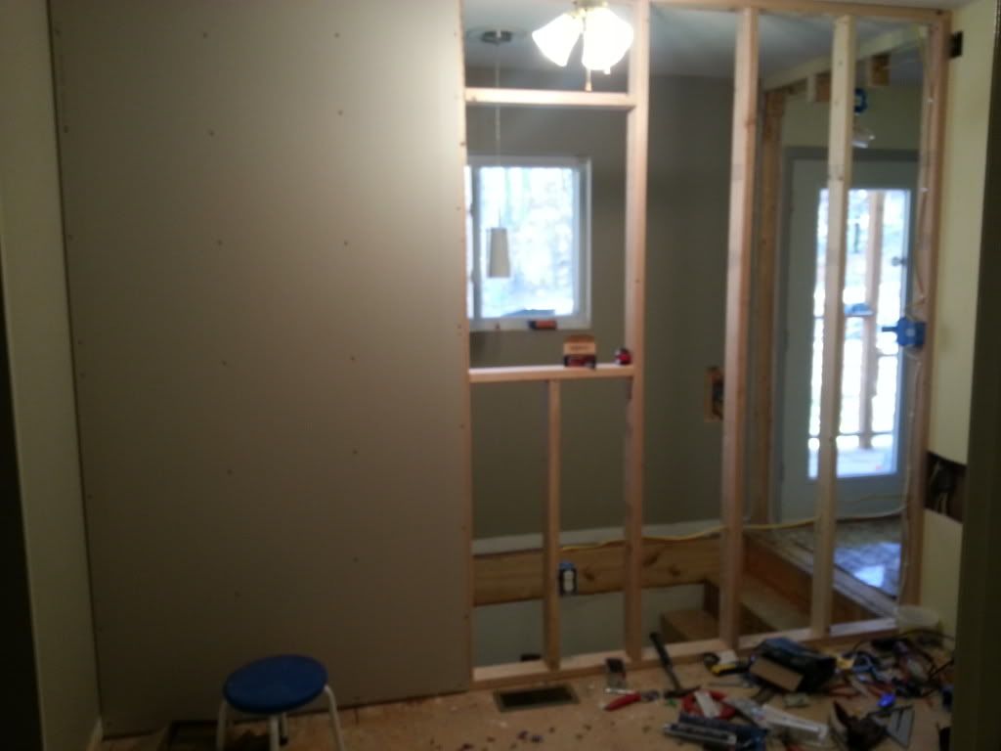You are using an out of date browser. It may not display this or other websites correctly.
You should upgrade or use an alternative browser.
You should upgrade or use an alternative browser.
Just put hardwood down in my office.
- Thread starter Rider7767
- Start date

Help Support House Repair Talk:
This site may earn a commission from merchant affiliate
links, including eBay, Amazon, and others.
CallMeVilla
Well-Known Member
- Joined
- Feb 9, 2010
- Messages
- 1,657
- Reaction score
- 598
H
havasu
Guest
Looks great. Have you considered painting the floor register to match the flooring a bit better?
Rider7767
Member
- Joined
- Nov 18, 2013
- Messages
- 7
- Reaction score
- 1
I cut the baseboard to a 45 degree. I then use painters caulk to fill any exceptions. It makes a nice professional finish after painting. I will post my finial work. I will use a transition; however it will be the same floor throughout the house. Using transitions allow me to do it one room at a time and still look nice.Great job ... Will you be putting in a transition strip between the flooring in the office and outside? Will you be coping the baseboard or using a simple 45 degree cut?
Wonderful sense of accomplishment ...
Last edited:
Rider7767
Member
- Joined
- Nov 18, 2013
- Messages
- 7
- Reaction score
- 1
That is just the old one. I have a new white one that I will install. All the trim will be ultra white gloss. I like the contrast.Looks great. Have you considered painting the floor register to match the flooring a bit better?
nealtw
Contractor retired
Just because I like to ask about things. That isn't a load barring wall that you cut thru? And you did put a double joist under the new wall beside the stairs? Everything looks good to.
Rider7767
Member
- Joined
- Nov 18, 2013
- Messages
- 7
- Reaction score
- 1
It was a big project. The wall in the picture is new. My only load bearing walls are the outer walls due to trusses. It was 7 floor joist. The joist ran perpendicular to the new stairwell. I had to build a temporary wall supporting the weight to down stairs. After that, I cut the hole and built the new load bearing wall wedging the 2x4 of the new wall between the new plates. I did this to transfer the load and not drop my floor. The new load bearing wall is on 16 inch center doubled at the ends supporting two 2x10 sandwich together. I sandwiched two more 2x10 wedged under the outer wall plates of the outer wall. The down stairs pier systems carries the ultimate load. I probably put three times the amount of wood a contractor would have. I could have got away with three stringers, but I used four. It is well over built. As I always say, "why put only two nails when there is room for six?"Just because I like to ask about things. That isn't a load barring wall that you cut thru? And you did put a double joist under the new wall beside the stairs? Everything looks good to.
nealtw
Contractor retired
Sounds good.




