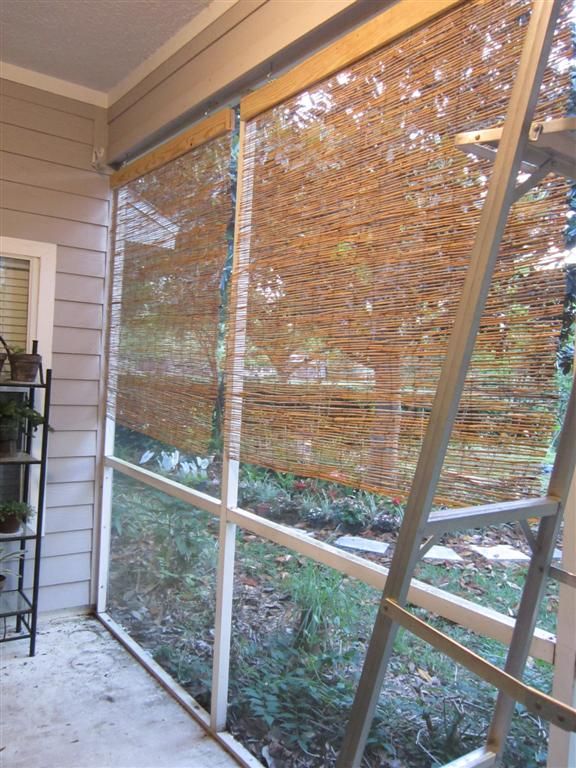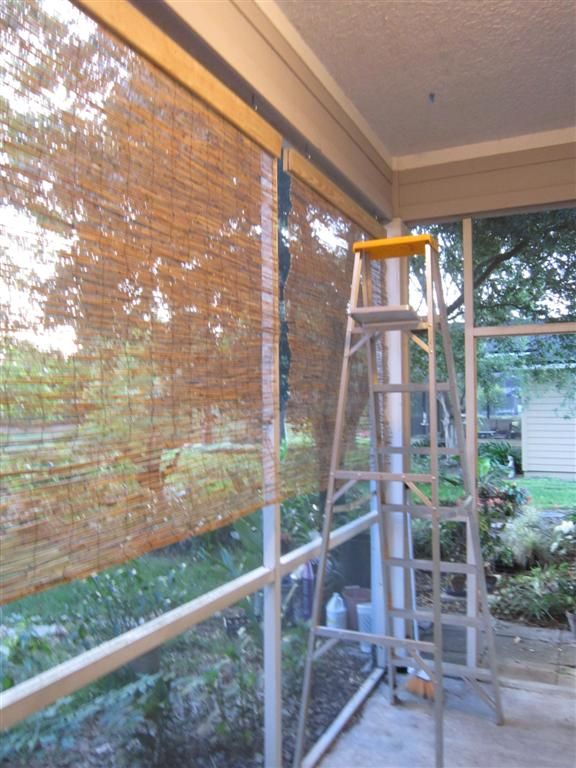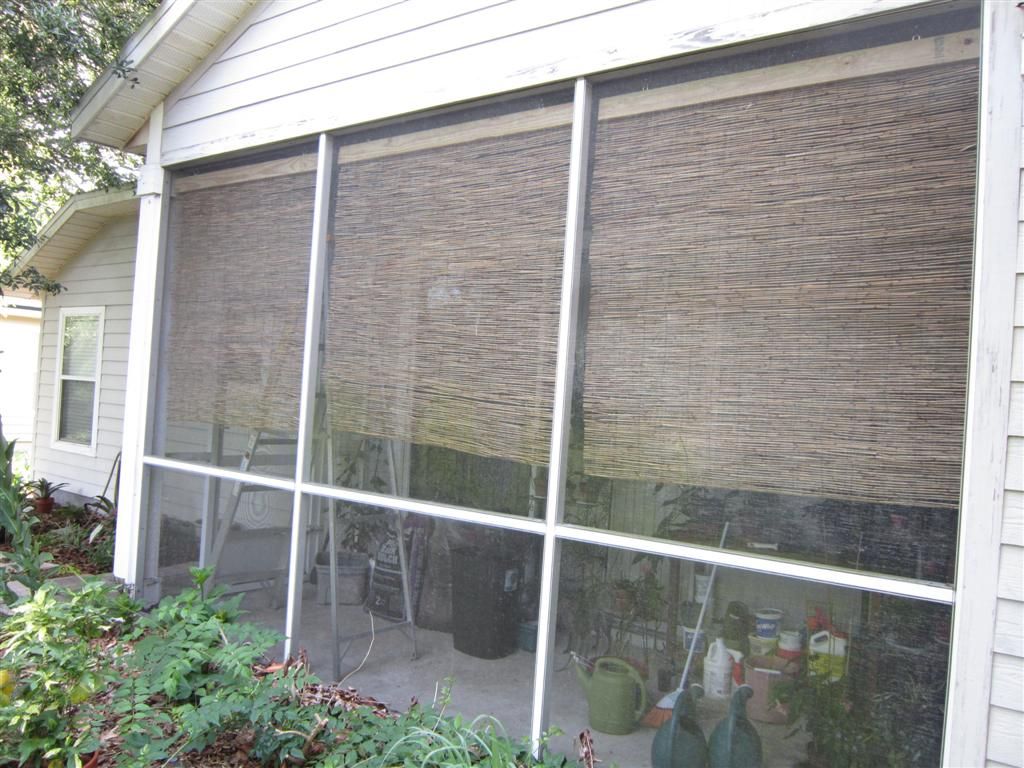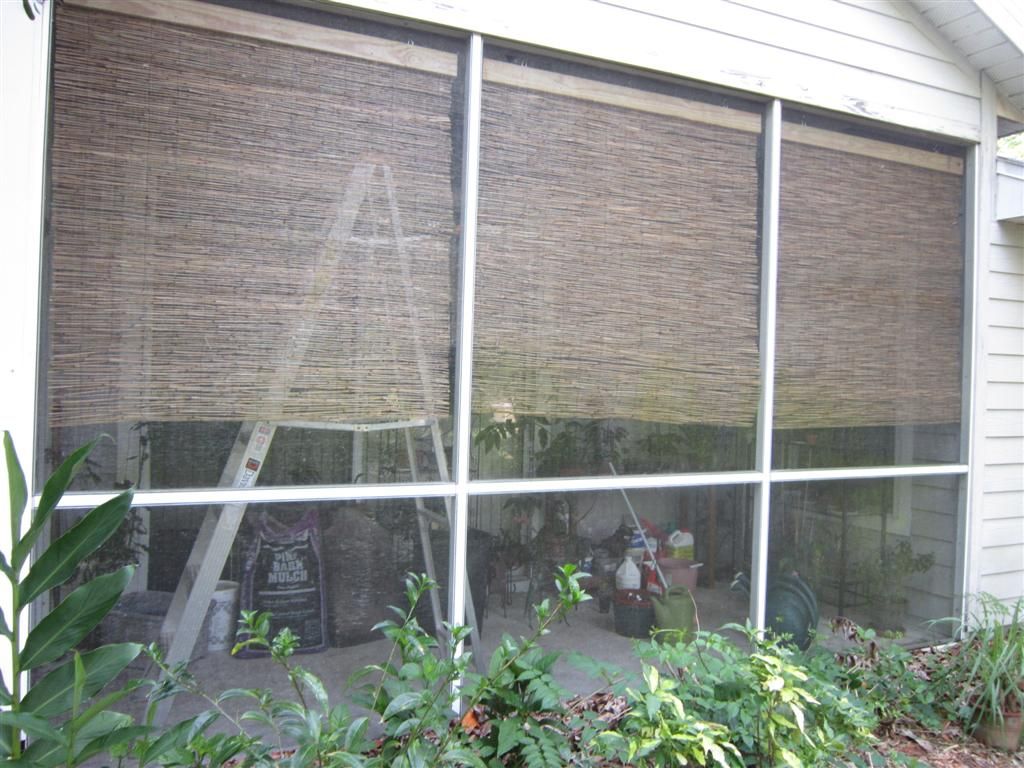Please see photos below. My screened-in back porch faces due west and I want to hang some blinds to create some shade in the afternoon. The screens are framed in aluminum all of the way around (painted white). I want to hang the blinds from the wood trim just to the inside of the aluminum frame (painted gray).
My question is this: how thick is that ceiling trim board from which I want to hang the blinds? It is the board marked "wood (gray)" in the last photo below. Is there a trick to determining that? Should I use toggle bolts? I don't want buy super heavy-duty stainless steal eye bolts/eye screws just to find out they are doing nothing but pushing up air when I screw them in and the board is nothing but 1/2" or 3/8" thick.
What do you experienced folks suggest? I am such a novice! (Hanging my head in shame.) I don't really have a clue what I'm doing. I did try "Mr. Google" but apparently I am not using good search terms.
Thanks so much!
Carol
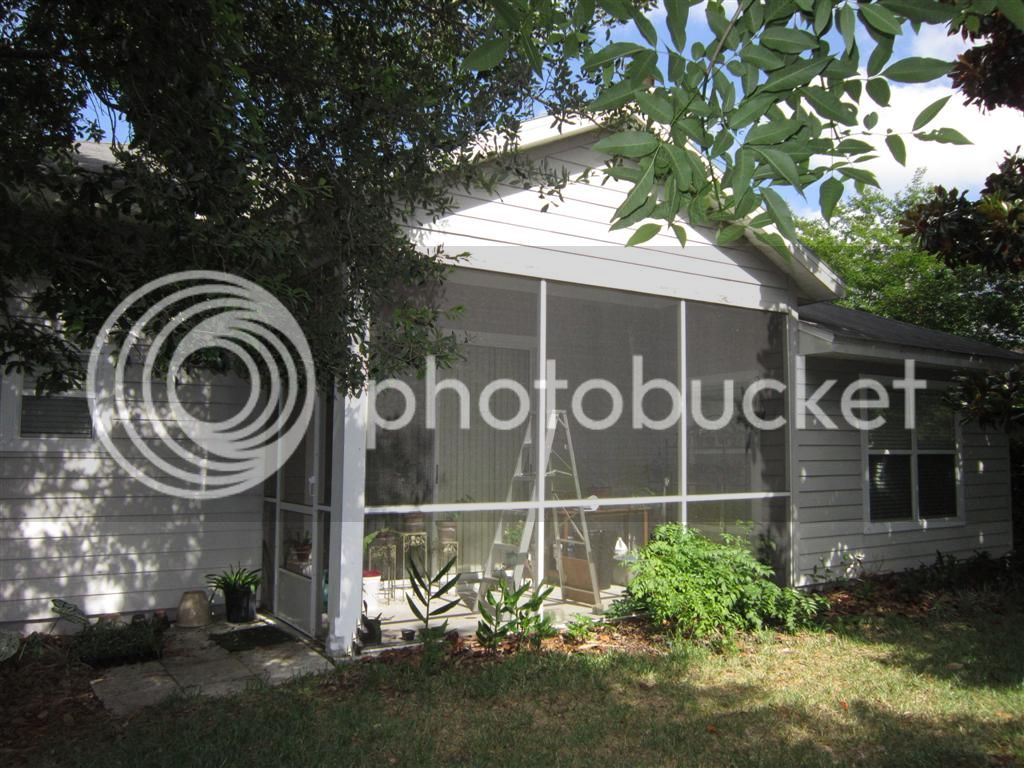
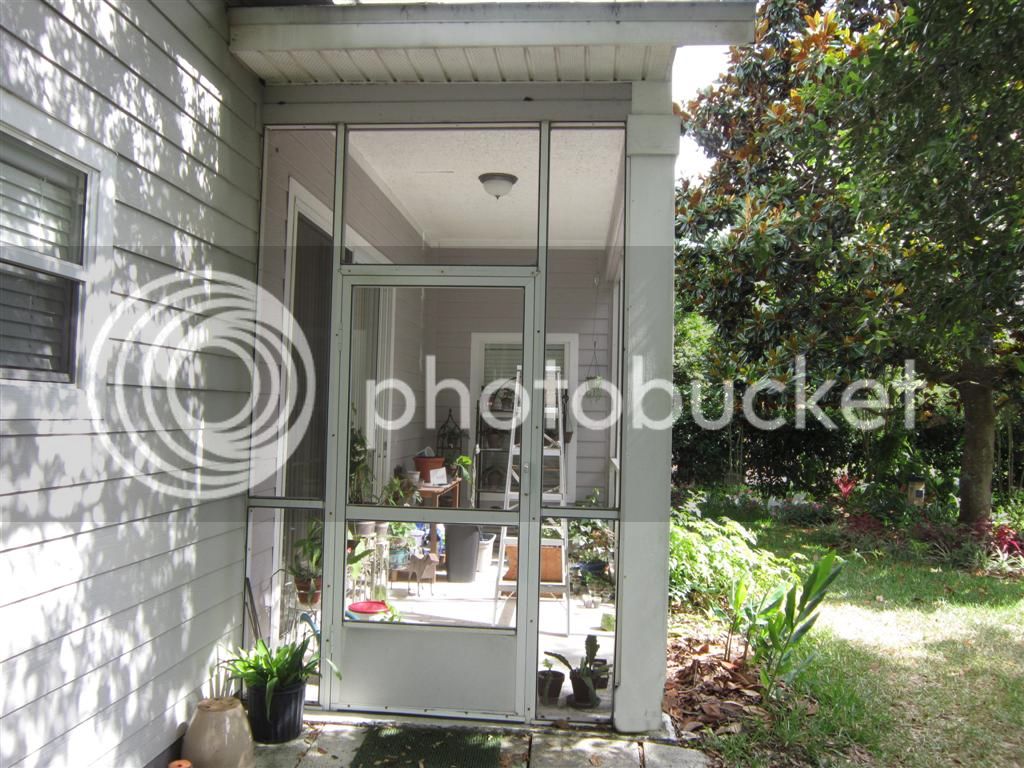
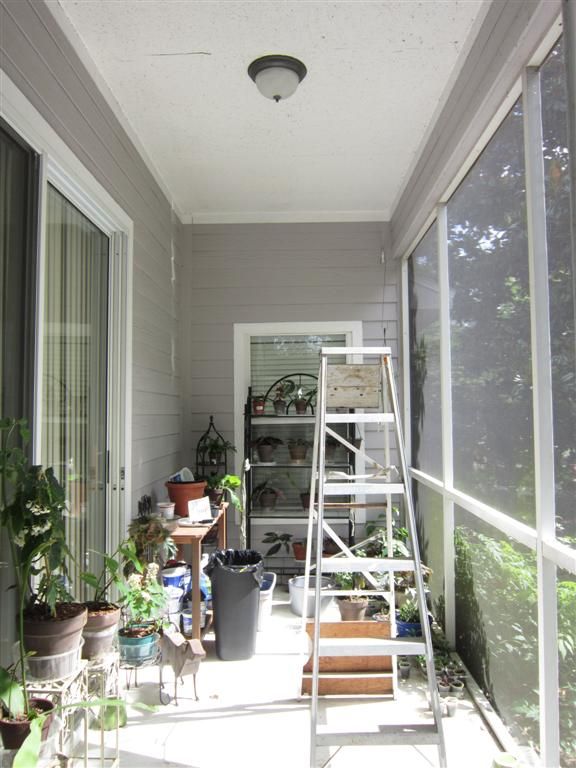
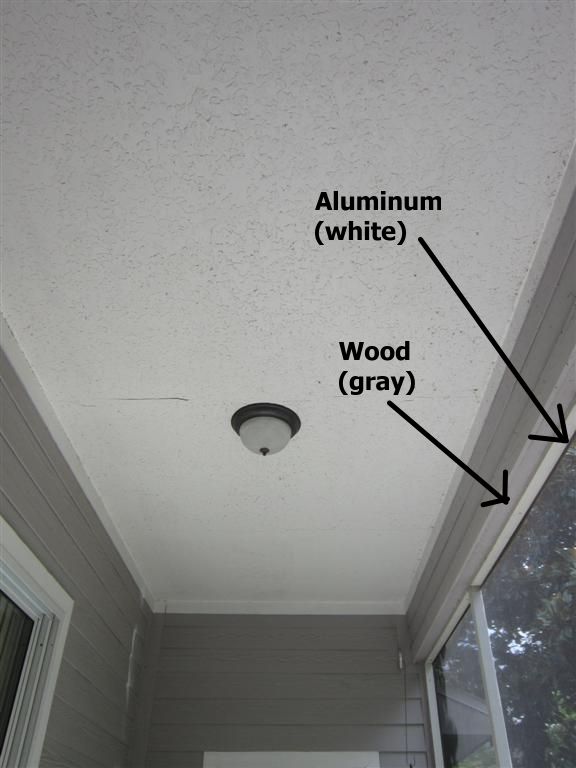
My question is this: how thick is that ceiling trim board from which I want to hang the blinds? It is the board marked "wood (gray)" in the last photo below. Is there a trick to determining that? Should I use toggle bolts? I don't want buy super heavy-duty stainless steal eye bolts/eye screws just to find out they are doing nothing but pushing up air when I screw them in and the board is nothing but 1/2" or 3/8" thick.
What do you experienced folks suggest? I am such a novice! (Hanging my head in shame.) I don't really have a clue what I'm doing. I did try "Mr. Google" but apparently I am not using good search terms.
Thanks so much!
Carol









