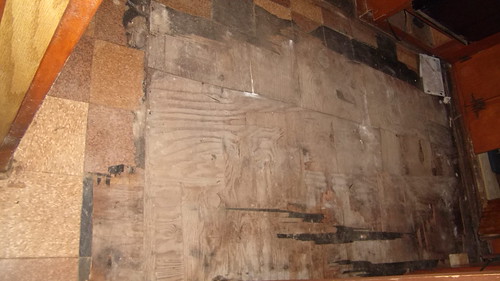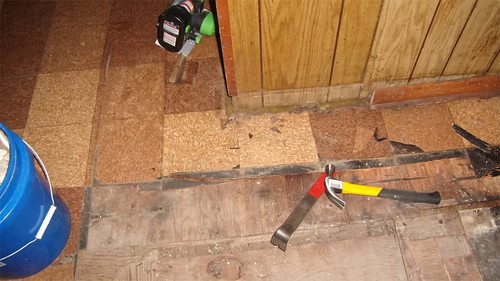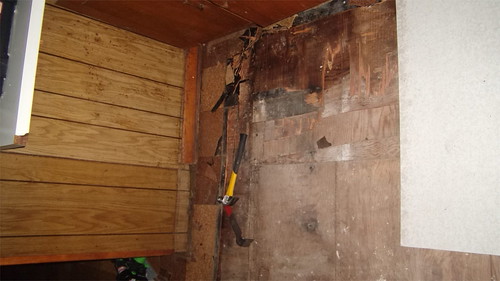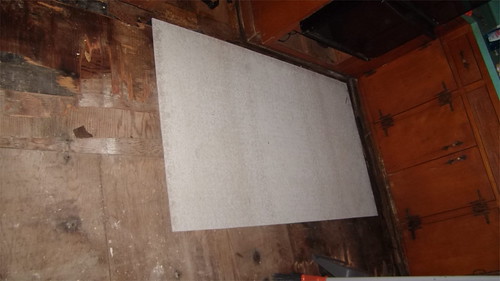Hello Folks,
I have a house built in the 50s whose kitchen has sustained some water damage with water trapped inside the subfloor, etc. After sometime and effort the plumbing issues was solved, but in some instances I ended up prying up and pulling out some of the wood planks (I know it does not look like plywood, so I assuming they are wood planks, see pics) of the subfloor (or maybe underlayment; not sure what they used as underlayment back in the 50s) creating an uneven surface, but the subfloor itself seems to be solid and in good shape. Is there a straightforward way to even out the surface?

I have a house built in the 50s whose kitchen has sustained some water damage with water trapped inside the subfloor, etc. After sometime and effort the plumbing issues was solved, but in some instances I ended up prying up and pulling out some of the wood planks (I know it does not look like plywood, so I assuming they are wood planks, see pics) of the subfloor (or maybe underlayment; not sure what they used as underlayment back in the 50s) creating an uneven surface, but the subfloor itself seems to be solid and in good shape. Is there a straightforward way to even out the surface?








