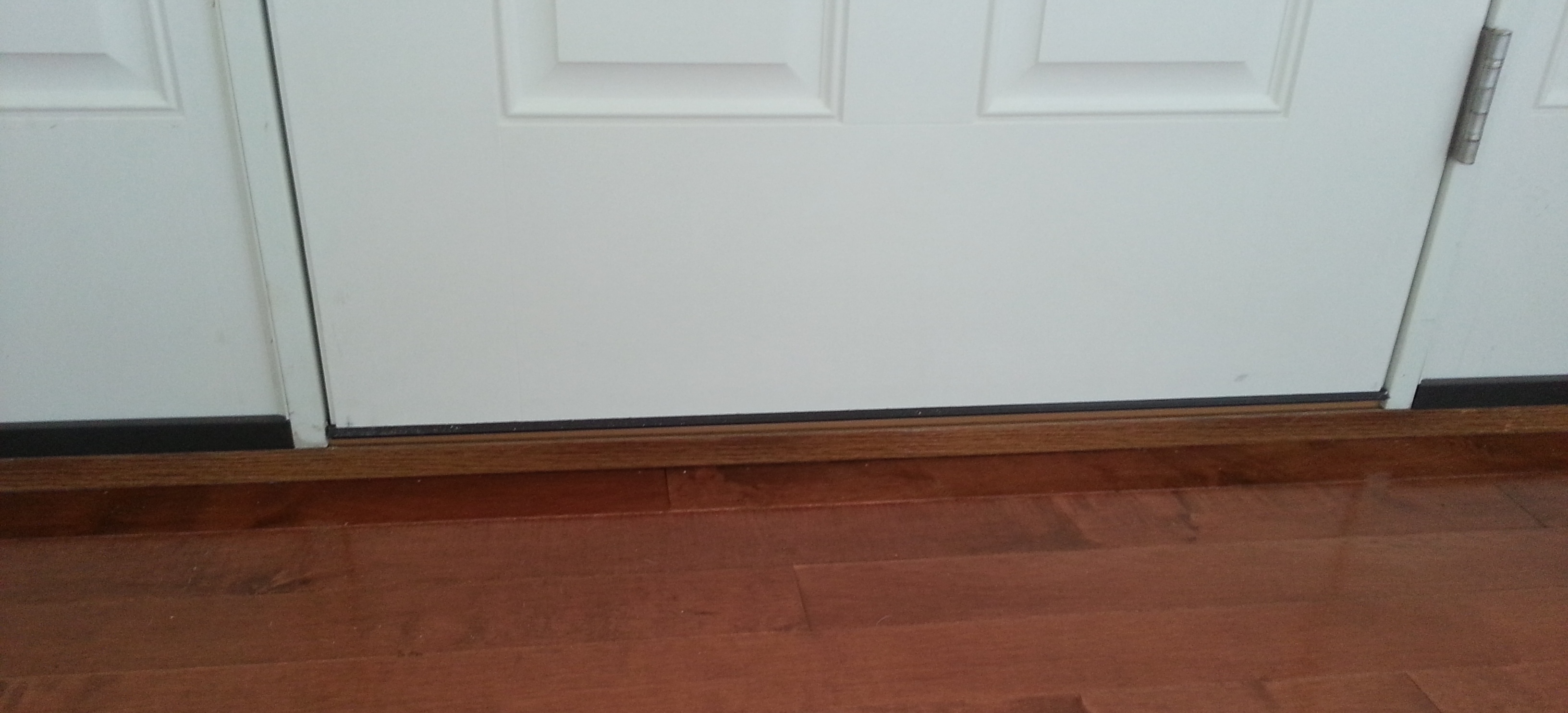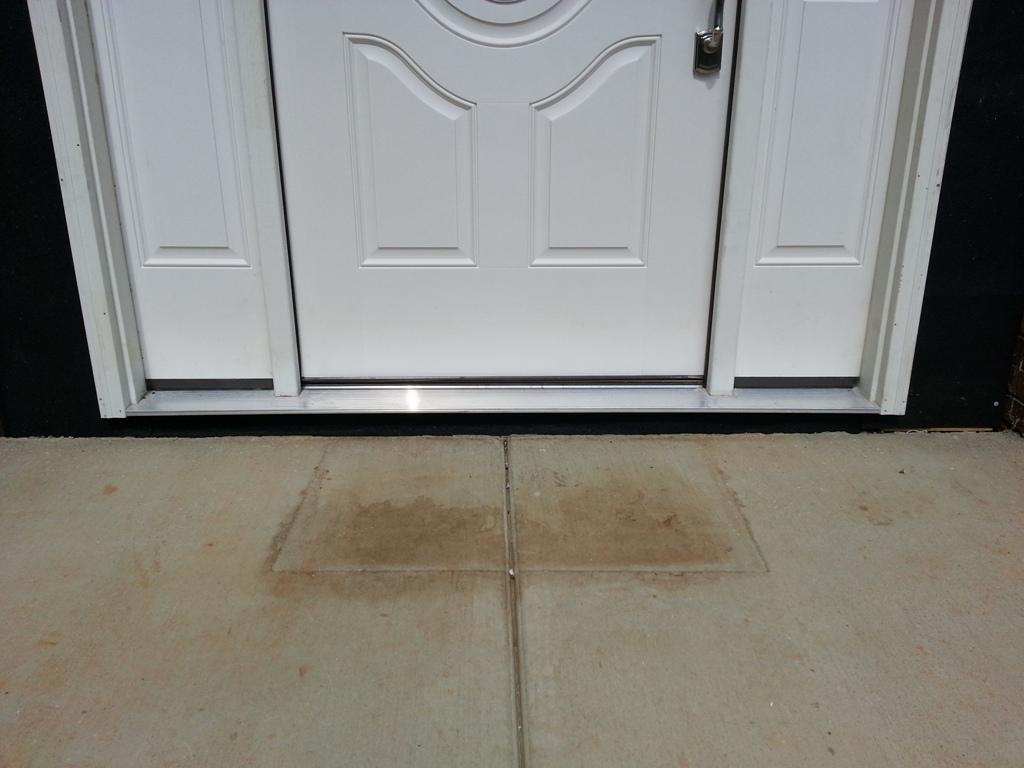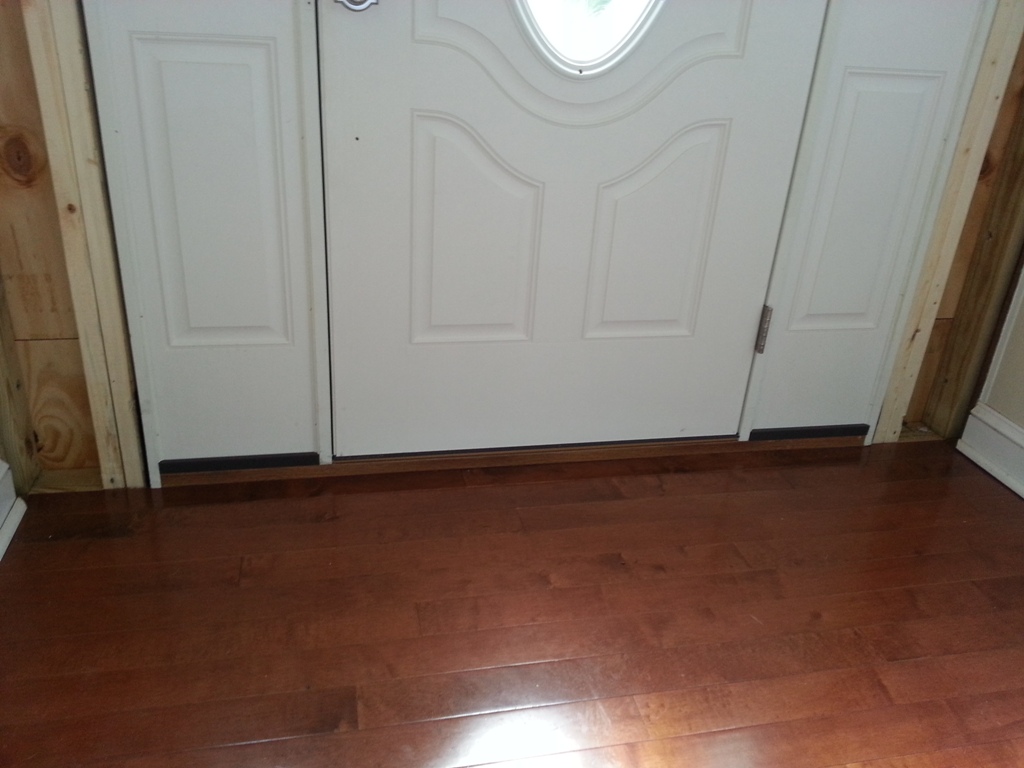I have a contractor and his crew doing quite a bit of work for me. One of the projects is to redo the front entryway with new framing and new door/sidelights with half moon transom.
When I got home from Work Friday I noticed the threshold seems WAY too high. The bottom of the threshold is at finished floor level. This can't be right can it?? I will be talking with the contractor in the morning, but it would nice if I had some agreement from others that I am not out of line.

When I got home from Work Friday I noticed the threshold seems WAY too high. The bottom of the threshold is at finished floor level. This can't be right can it?? I will be talking with the contractor in the morning, but it would nice if I had some agreement from others that I am not out of line.







