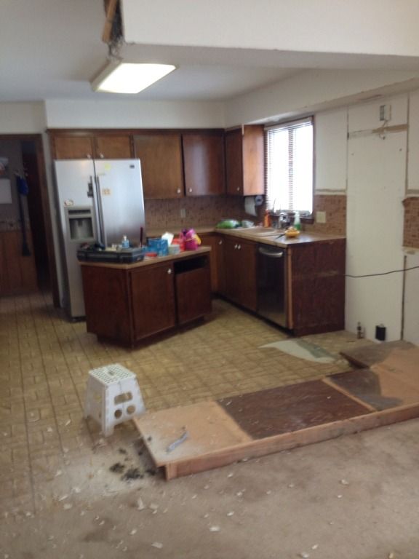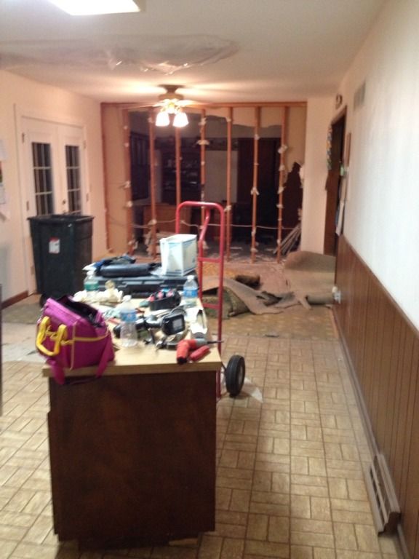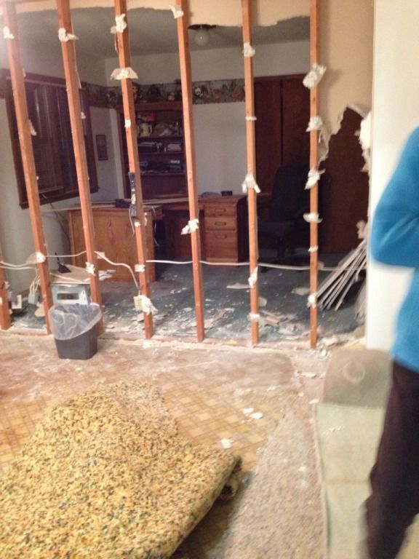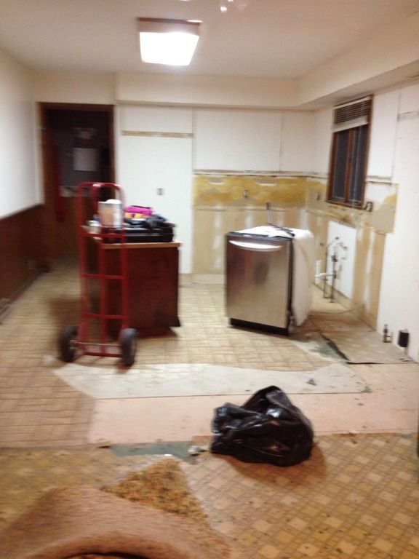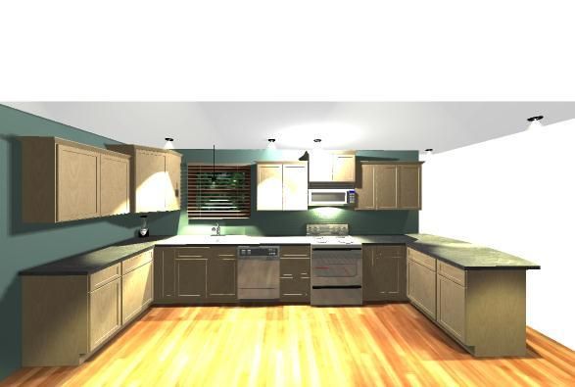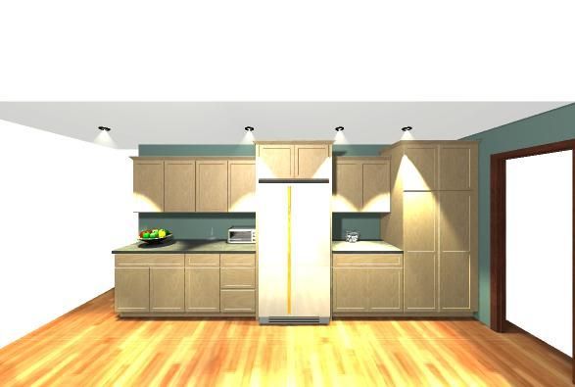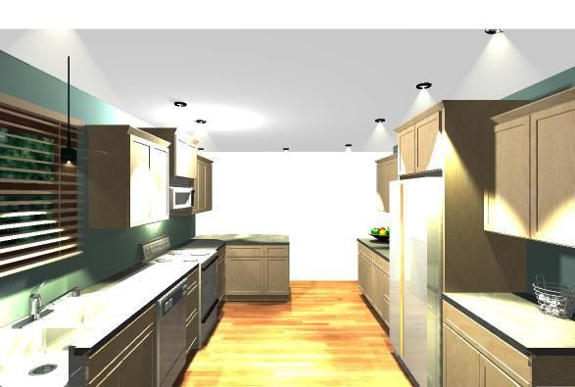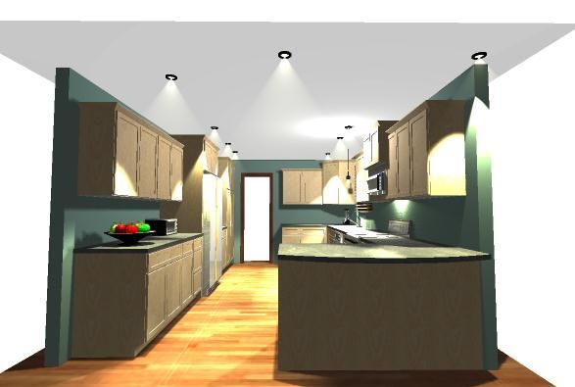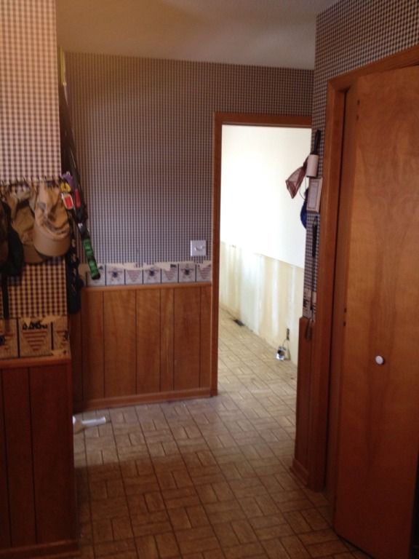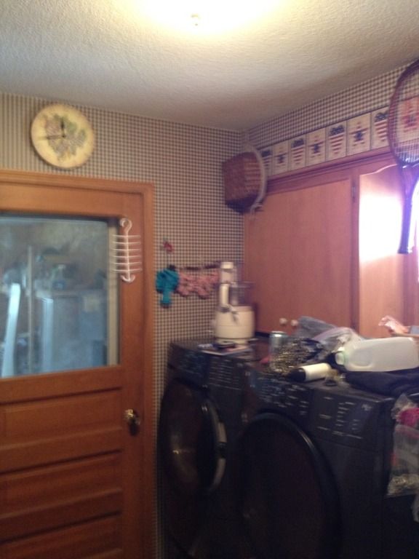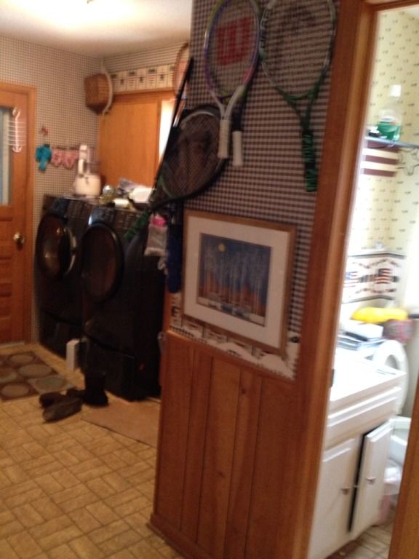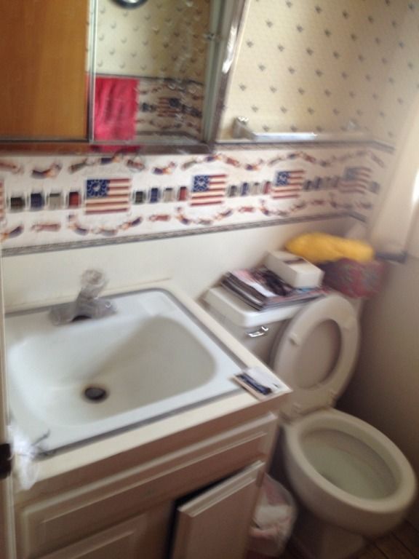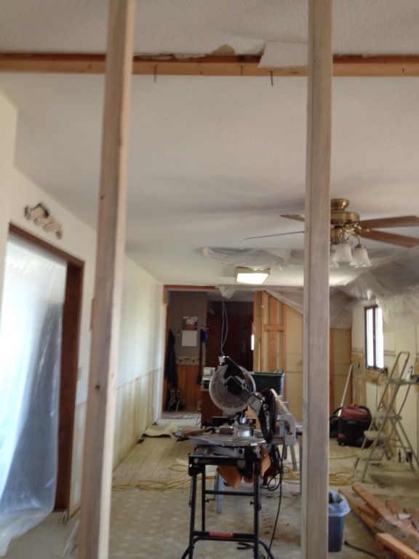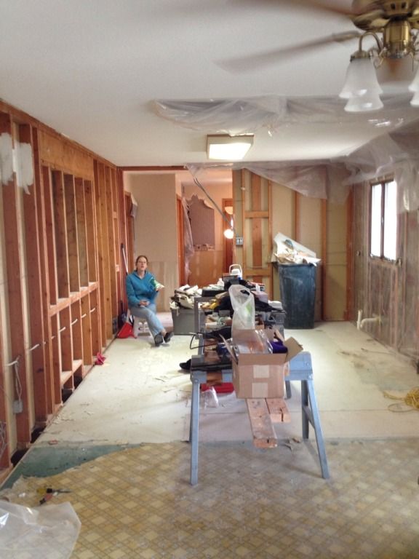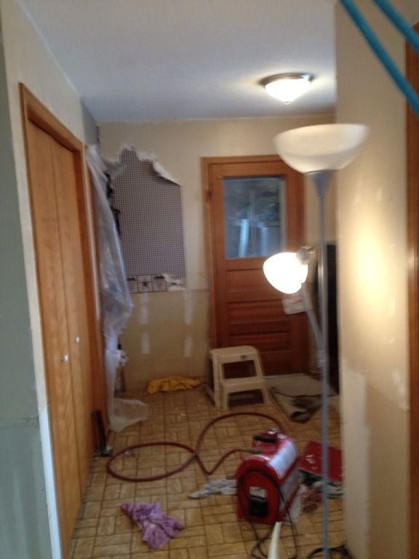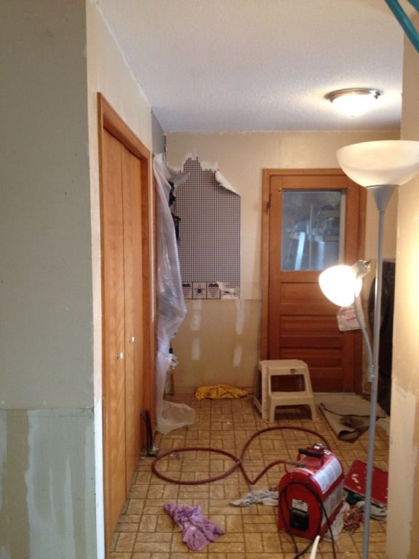I ended up pretty well demolishing the kitchen.
you can see how I opened up that doorway to allow for the cabinets along the left wall and to improve traffic flow.
I found one tool I hope I never see again in my life. a wallpaper steamer. yes it worked well, but I hope to never have to do that job again.
now I am pretty much ready for the electrician to come in and do his thing. I discovered long ago that while I can do many things. there are definitely things I leave to the professionals. I wired most of my garage myself, but the house for any major work I leave it to the professionals.
I also stripped most of the flooring up, I still have a lot of work to do on the floor before we can lay the tile but that is down the road a bit. I need to pull the sink and toilet out of the half bath but I want to wait a bit because we still need that bathroom so we don't have to track too much dirt into the rest of the house.
that is why contractors get paid the big bucks i guess, coordinating all the subcontractors and managing the scheduling is a major headache. lol.
tomorrow I have to start scraping the texture off the ceiling so they can re-texture it once all the new light fixtures are in.
