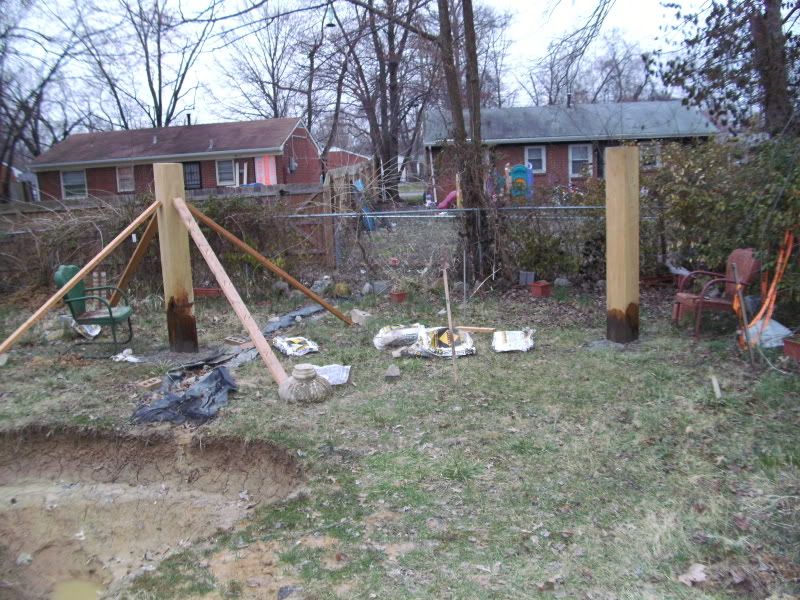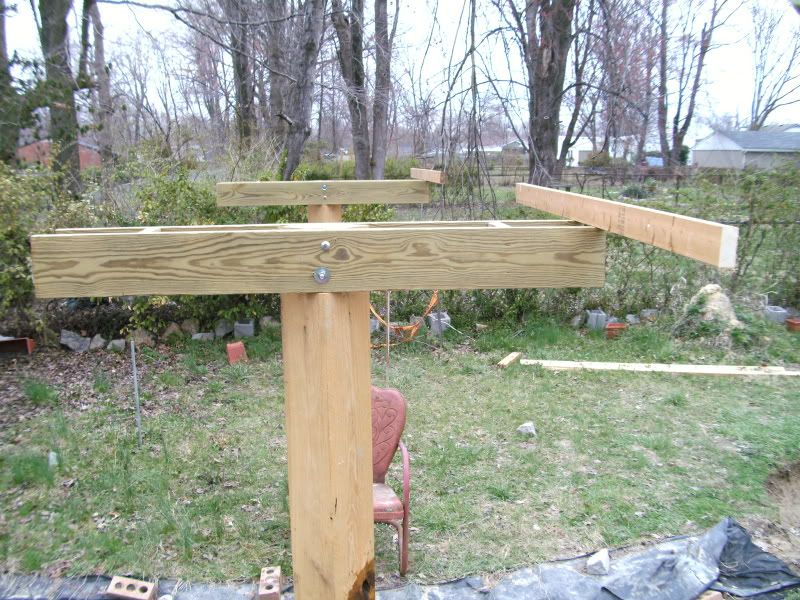What you're asking is actually a fairly involved engineering question.
What you need to do is calculate the "strenght limit" in "buckling" for a column that is fixed (or "clamped") at the ground, but is free to move in any direction at the top. This web page explains the calculations, and if you use Google to look up terms you're not familiar with, I'm sure you could do those calculations:
http://www.engineers.auckland.ac.nz/~jbut030/Courses/CIVIL211/Column_Buckling_Notes.pdf
However, I think a better solution would be to make an 8X8 out of five 2X8's. The critical thing is that the five 2X8's must not be allowed to move relative to one another, so that means you'll have to glue them together (flat to flat).
The situation is similar to that of a deck of cards. It's almost exactly 52 times harder to bend a deck of cards as it is to bend one card. However, if you were to glue all the cards together so that the cards couldn't slide relative to one another, then entirely different equations come into play, and it becomes as hard to bend that deck as it would be to bend a solid block of wood of the same size and shape.
The reason for this is not hard to understand. If each card is allowed to move relative to it's neighbors, then the cards on the convex side of the bent deck don't have to stretch to bend the deck. But, if the cards are glued together, the ONLY way the deck will bend is if the cards on that convex side actually get longer (that is, STRETCH!) to accomodate the changing shape of the deck. Since paper is actually fairly strong in tension (which is why drywall is fairly rigid considering what it's made of), the deck becomes very much harder to bend (and therefore is VERY MUCH STRONGER). Consequently, if you don't glue the 2X8's together, the beam you'd make would be 5 times as strong as a 2X8. But, if you glue the 2X8's together so they can't move relative to one another, the beam you'll make will be as strong as an 8X8. Hope you followed the explanation.
(I graduated from mechanical engineering in 1978.)
Now, it's intuitive that the strength of the glued joint has to be as strong or stronger than the wood for this to work. Otherwise, there could be slippage at the glued joints that would make the bundle of 2X8's weaker than an 8X8. If it wuz me, I would glue the 2X8's together with LePage's PL Premium construction adhesive, which is the strongest wood glue I know of. Then, put chains or aircraft cable around the bundle and use car scizzor jacks (which you can get for $1 each at any auto wrecker) to tighten the chains or aircraft cable around the bundle of 2X8's to clamp them tightly together, and let the glue cure that way. I'm guessing 7 chains evenly spaced every 2 feet along the 12 foot long bundle would suffice to provide uniform clamping pressure along the entire length. I'm thinking a 12 foot tree trunk with 4 feet anchored in the ground (or set in concrete) and sticking up 8 feet.
As long as the glue you use forms a bond stronger than the wood itself, then you can make an 8X8 by gluing 2X8's together. Clamping the 2X8's together as the glue cures increases the strength of the bond. PL Premium uses a moisture cure polyurethane, so any moisture in the ground shouldn't weaken the glue but make it stronger. However, read the fine print on the tube or check with LePage's to ensure it's approved for use underground.







