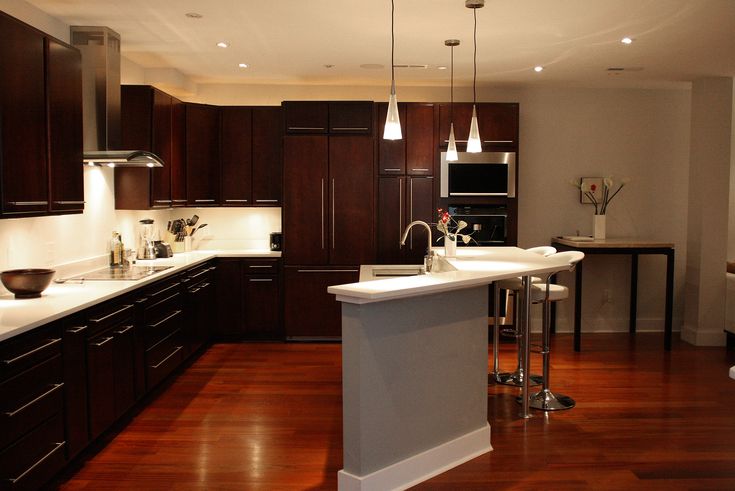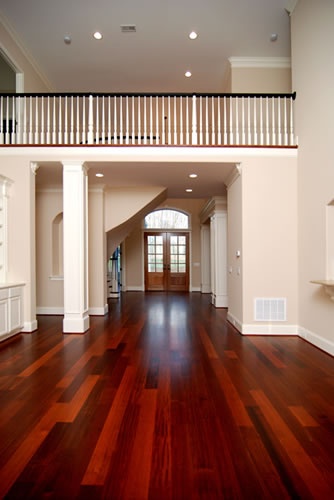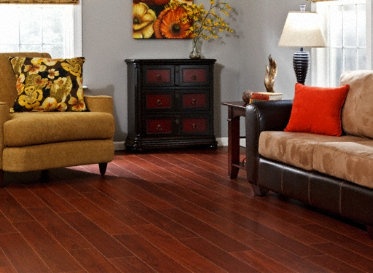Rather than focusing on everything I have to do between now and the point where I'm actually ready for flooring, I've been distracted by which flooring I'm going to choose. I'd like to get it finalized, once and for all, so I can move on with the other aspects of this condo renovation!
The condo, my first home, is 2bd/1ba, 714 square feet, on the second floor of a two story complex. The living room, hall, and bedrooms were carpeted, which I've removed and disposed of to get a jump on minimizing the cigarette odor. The kitchen has hardwoods, which will be replaced. The current sub-floor is particleboard. I don't plan on every selling the place, though it'll likely be a rental in 5-6 years.
I want to have the same wood or wood-look flooring throughout, minus the bathroom. The look I'm going for is a smooth Brazilian Cherry (or Brazilian Cherry look) I must have looked at, decided on, then circled back on each type of flooring there is! I believe I've finally narrowed it down to two options, laminate or real hardwood. I don't like the look or feel of LVT. Engineered hardwood and bamboo seem to cost very close to the real thing, can't be refinished the same (a couple times or not at all), and don't have the upscale prestige of the solid wood. If I'm going to make the investment, I want to do it right, otherwise there's no reason for spending the extra money.
My main hang-up, of course, is the kitchen and potential damage. I've lived in three homes with hardwoods in the kitchen, and three relatives have had laminate in their kitchens for a few years now. None of them have had an issue, nor have I seen any issues in houses or rentals I've visited. I believe the majority were real hardwoods, it seems kitchen installs are fairly common in the Northwest. Again, just my experiences, this is why I'm asking you guys
My dilemma, in a sentence:
I'd like to go with real, solid hardwood floors, but I'm not sure if it would be worth the cost, since I've heard they're just as susceptible to water damage as laminate.
The pro's of hardwoods are numerous: I really like the warmth, look, and feel of a solid hardwood floor. Hardwood floors can be refinished many times (you don't see other 100 year old residential floors still in use today). Hardwood floors increase value and add upscale finish. The only negative is the cost, and that's what has me thinking about laminate. If it's true that they're just as susceptible to water damage, I think laminate is the way to go. Most people buy a few extra boxes, in the event they need to replaced damaged pieces. If I did go with laminate I could install it myself, and float it over the existing particle board. If I go with hardwood I'll have to lay a new subfloor (materials, I can do this myself), and hire a company for the actual flooring install. An upside is that it would likely have a warranty, right? Likely not against water damage, but other things?
I know you can't seal laminate, and I've read all kinds of mixed things about hardwoods. Some say you can seal them and it'll make them more resistant to water and UV fading. Some say you can't seal them, because they wouldn't be able to expand and contract. Which is it?
I believe I could install a decent laminate myself for around $3.50/sq ft, on the high end. This would total $2450.
I haven't shopped around for hardwoods, but earlier I called a reputable flooring company for a very rough, sight unseen, sq foot quote, to see if I could possibly afford it. I don't have a bunch of money, but I plan on living here for a long time, and I believe hardwood floors would be an investment. They quoted me $2.25 for the nail down installation (providing I lay and prep the plywood or OSB subfloor), and around $5.99 sq ft for the Brazilian Cherry flooring. This would total $5768, not including the materials for the new subfloor.
One last question about subfloors, do they all require two 'layers'? I'm guessing the answer will be yes, but if I have 3/4"-1" plywood under the particleboard (attached to the joists), do I still need to lay another sheet of subfloor, or can the hardwood be laid directly on that?
I'd really appreciate any and all input you guys could provide me.
Examples of the look I'd like:



Photos of my condo:
http://imgur.com/a/uLfhO
The condo, my first home, is 2bd/1ba, 714 square feet, on the second floor of a two story complex. The living room, hall, and bedrooms were carpeted, which I've removed and disposed of to get a jump on minimizing the cigarette odor. The kitchen has hardwoods, which will be replaced. The current sub-floor is particleboard. I don't plan on every selling the place, though it'll likely be a rental in 5-6 years.
I want to have the same wood or wood-look flooring throughout, minus the bathroom. The look I'm going for is a smooth Brazilian Cherry (or Brazilian Cherry look) I must have looked at, decided on, then circled back on each type of flooring there is! I believe I've finally narrowed it down to two options, laminate or real hardwood. I don't like the look or feel of LVT. Engineered hardwood and bamboo seem to cost very close to the real thing, can't be refinished the same (a couple times or not at all), and don't have the upscale prestige of the solid wood. If I'm going to make the investment, I want to do it right, otherwise there's no reason for spending the extra money.
My main hang-up, of course, is the kitchen and potential damage. I've lived in three homes with hardwoods in the kitchen, and three relatives have had laminate in their kitchens for a few years now. None of them have had an issue, nor have I seen any issues in houses or rentals I've visited. I believe the majority were real hardwoods, it seems kitchen installs are fairly common in the Northwest. Again, just my experiences, this is why I'm asking you guys
My dilemma, in a sentence:
I'd like to go with real, solid hardwood floors, but I'm not sure if it would be worth the cost, since I've heard they're just as susceptible to water damage as laminate.
The pro's of hardwoods are numerous: I really like the warmth, look, and feel of a solid hardwood floor. Hardwood floors can be refinished many times (you don't see other 100 year old residential floors still in use today). Hardwood floors increase value and add upscale finish. The only negative is the cost, and that's what has me thinking about laminate. If it's true that they're just as susceptible to water damage, I think laminate is the way to go. Most people buy a few extra boxes, in the event they need to replaced damaged pieces. If I did go with laminate I could install it myself, and float it over the existing particle board. If I go with hardwood I'll have to lay a new subfloor (materials, I can do this myself), and hire a company for the actual flooring install. An upside is that it would likely have a warranty, right? Likely not against water damage, but other things?
I know you can't seal laminate, and I've read all kinds of mixed things about hardwoods. Some say you can seal them and it'll make them more resistant to water and UV fading. Some say you can't seal them, because they wouldn't be able to expand and contract. Which is it?
I believe I could install a decent laminate myself for around $3.50/sq ft, on the high end. This would total $2450.
I haven't shopped around for hardwoods, but earlier I called a reputable flooring company for a very rough, sight unseen, sq foot quote, to see if I could possibly afford it. I don't have a bunch of money, but I plan on living here for a long time, and I believe hardwood floors would be an investment. They quoted me $2.25 for the nail down installation (providing I lay and prep the plywood or OSB subfloor), and around $5.99 sq ft for the Brazilian Cherry flooring. This would total $5768, not including the materials for the new subfloor.
One last question about subfloors, do they all require two 'layers'? I'm guessing the answer will be yes, but if I have 3/4"-1" plywood under the particleboard (attached to the joists), do I still need to lay another sheet of subfloor, or can the hardwood be laid directly on that?
I'd really appreciate any and all input you guys could provide me.
Examples of the look I'd like:



Photos of my condo:
http://imgur.com/a/uLfhO





