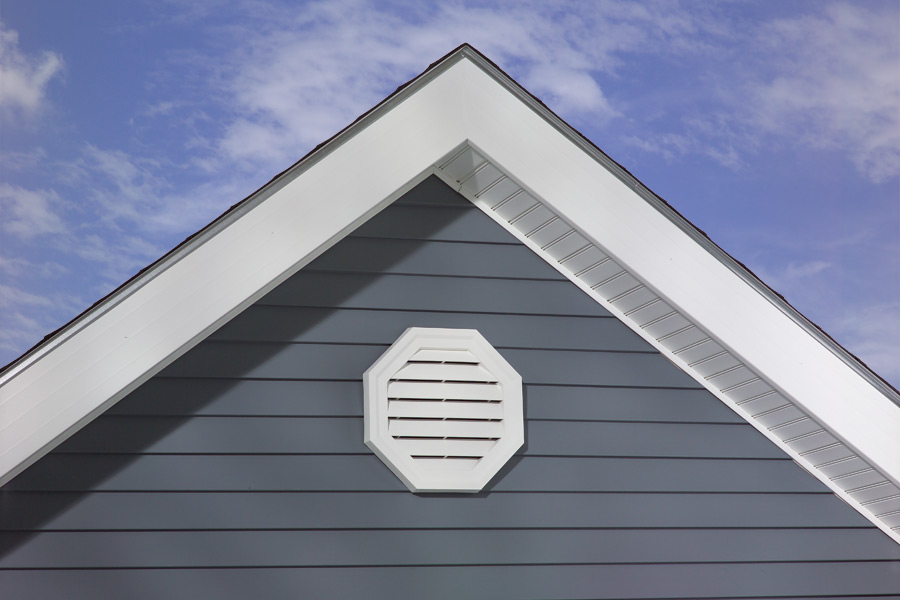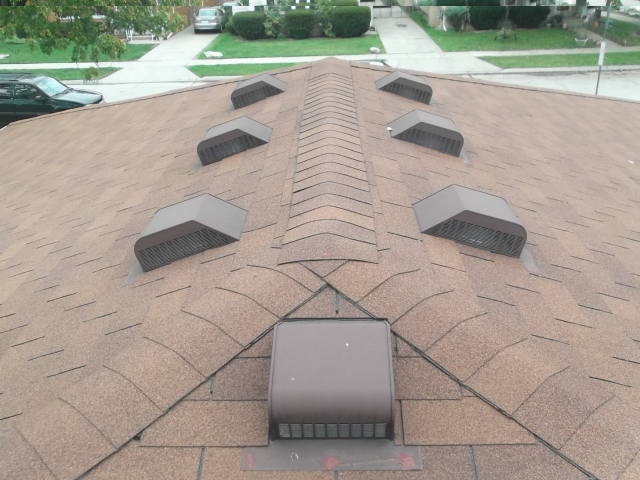Flyover
Trying not to screw things up worse
I'm talking about shed roofs on houses: roofs where it's just a single flat surface that is tilted.

First, the downsides I can think of:
1. The one I've heard of is that shed roofs necessitate robust 5" gutter systems on the low side, though I don't really understand why that's such a big problem.
2. Assuming an attic, I am not sure whether a shed roof makes an attic less accessible overall than a conventional gable roof since whatever access you lose on the low side you make up for on the high side. With a gable roof your easy-to-access part is just in the middle.
3. Maybe a shed roof requires longer rafters, which limits the size of the footprint it can cover?
4. And of course a shed roof doesn't fit every architectural style -- but what roof does? Maybe some people don't like the look of them? Too pointy? Too asymmetrical? They tend to look pretty modern, so I guess if you're going for that rustic old-timey look they're a no-go.
Otherwise all I see is upsides:
- 1/2 the gutters and much simpler downspout system (potentially way more efficient too if you're collecting rainwater)
- more room if you want to do solar and can get the whole roof angled toward the equator
- less complexity which could mean cheaper/faster build
- whatever roofing material you're using (shingles etc.), you can just buy one form of it and be done, as opposed to having to also calculate and buy material for the ridge
- depending on the design, potential to visually inspect your whole roof from a single vantage point
- Other stuff I'm not thinking of
So what do you think? Have I gotten anything wrong? Are shed roofs not as great as I think? Are they even better? Anybody have experience with one?

First, the downsides I can think of:
1. The one I've heard of is that shed roofs necessitate robust 5" gutter systems on the low side, though I don't really understand why that's such a big problem.
2. Assuming an attic, I am not sure whether a shed roof makes an attic less accessible overall than a conventional gable roof since whatever access you lose on the low side you make up for on the high side. With a gable roof your easy-to-access part is just in the middle.
3. Maybe a shed roof requires longer rafters, which limits the size of the footprint it can cover?
4. And of course a shed roof doesn't fit every architectural style -- but what roof does? Maybe some people don't like the look of them? Too pointy? Too asymmetrical? They tend to look pretty modern, so I guess if you're going for that rustic old-timey look they're a no-go.
Otherwise all I see is upsides:
- 1/2 the gutters and much simpler downspout system (potentially way more efficient too if you're collecting rainwater)
- more room if you want to do solar and can get the whole roof angled toward the equator
- less complexity which could mean cheaper/faster build
- whatever roofing material you're using (shingles etc.), you can just buy one form of it and be done, as opposed to having to also calculate and buy material for the ridge
- depending on the design, potential to visually inspect your whole roof from a single vantage point
- Other stuff I'm not thinking of
So what do you think? Have I gotten anything wrong? Are shed roofs not as great as I think? Are they even better? Anybody have experience with one?






