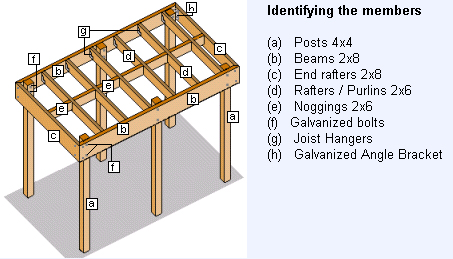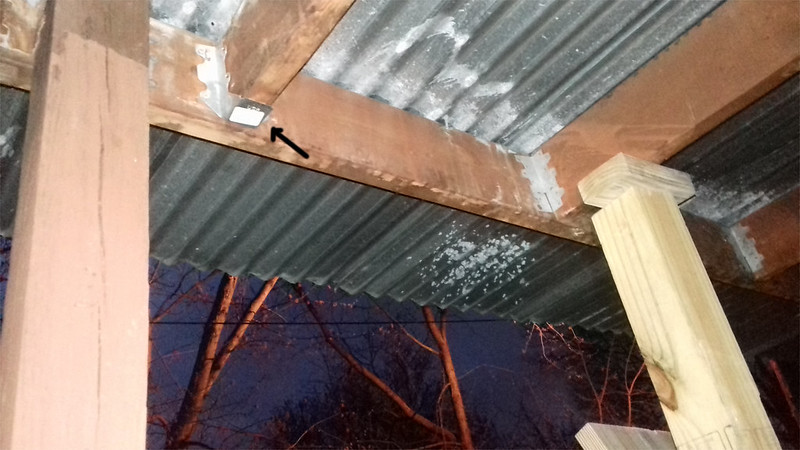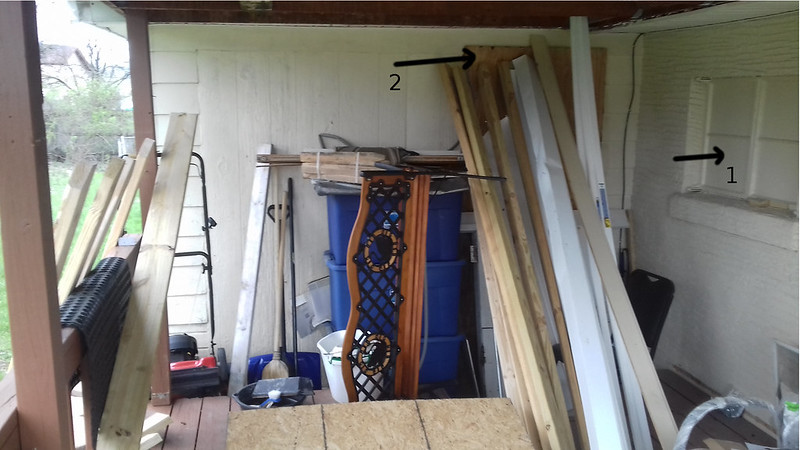Anything you want to add to my last post?:hide:
The OP has referred to the building as being concrete.
Photo #2 of MSG #35 background is a CMU wall.
Is this at the site and is this a CMU building?
Despite the reluctance..............
I'm still of the mind to pull the existing roof structure and fascia off, remove the soffit material, using the existing rafters as ledgers, lag them into the house wall with the top 5" below the rafter/wall intersection.
The attic ventilation can also be addressed than as well.







