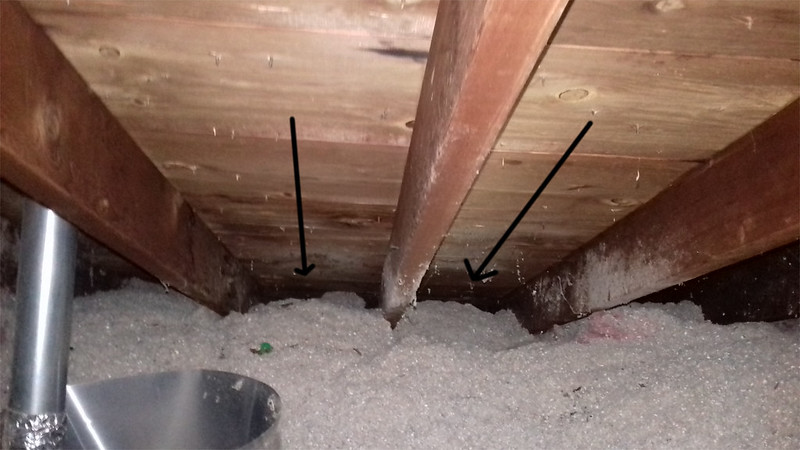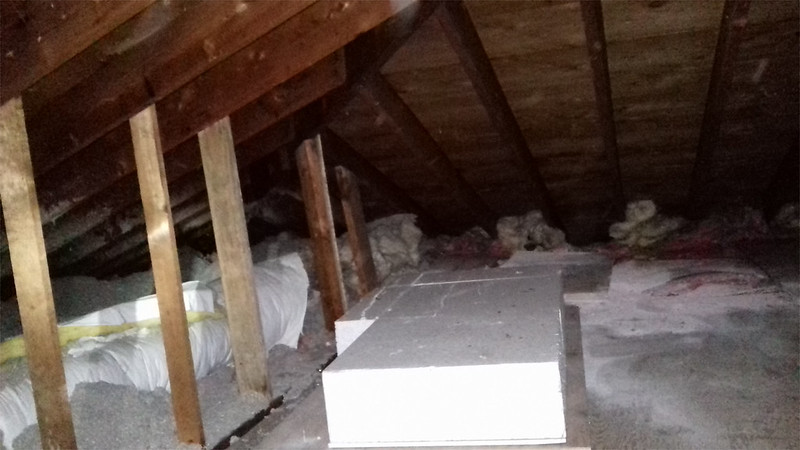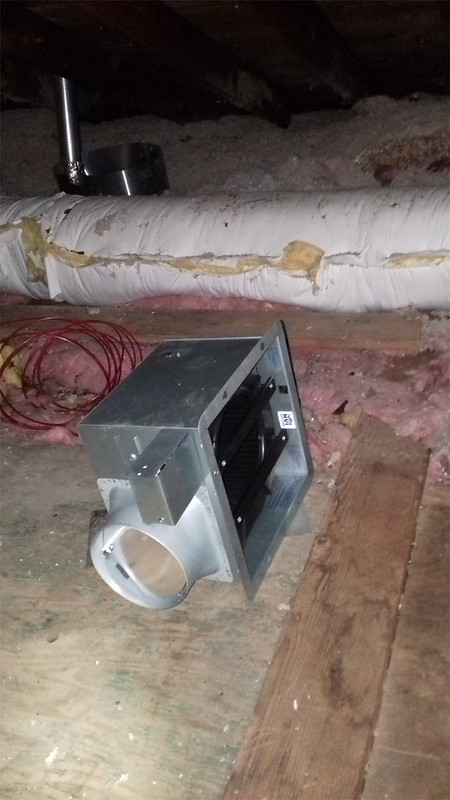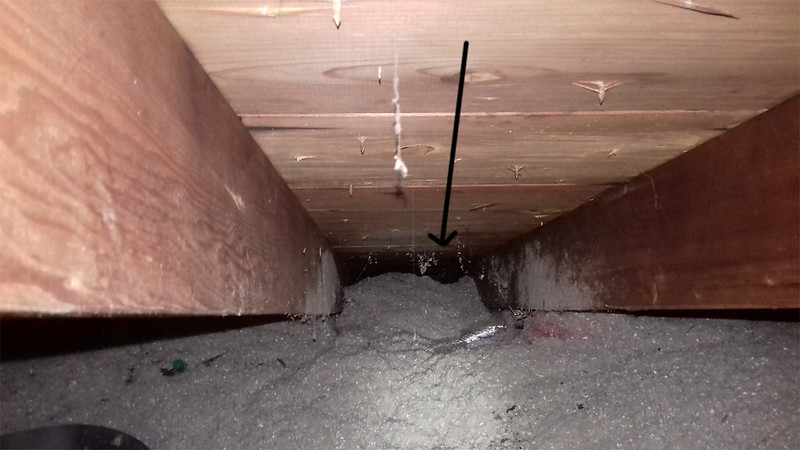I would go on both side of each rafter, just to get more nails in there. But we don't know the condition of the rafter tails so?
So, given that the fascia was probably fastened with 3, or at least 2-16D to the rafter, would it be prudent to add an additional 12 fasteners, which would bring the total to at least 15 fasteners in the end two inches of a rafter tail, the condition of which is unknown.
Keeping in mind that he's attempting to create a walkable surface to mount the solar panels, he describes as quite heavy, will the rafter tails full of nails hold the weight.
He's likely to quadruple the load.
In order to create this walkable surface, he is going to remove the metal, and that leaves the rafters, facia and blocking between a truly walkable surface, and a cheap marginally safe, if and maybe surface.
So why not a ledger lagged to the dwelling and a few new rafters, for a safe walkable surface.









