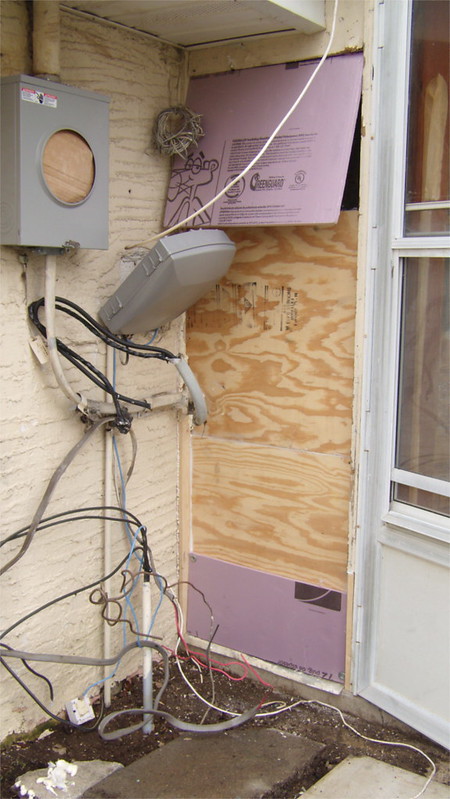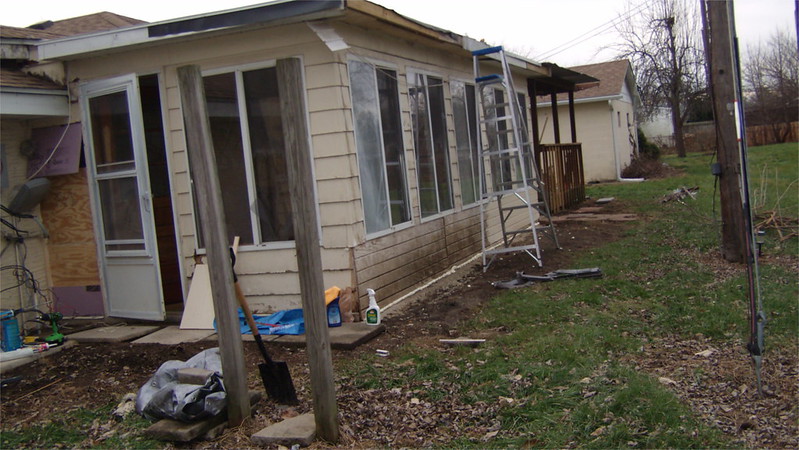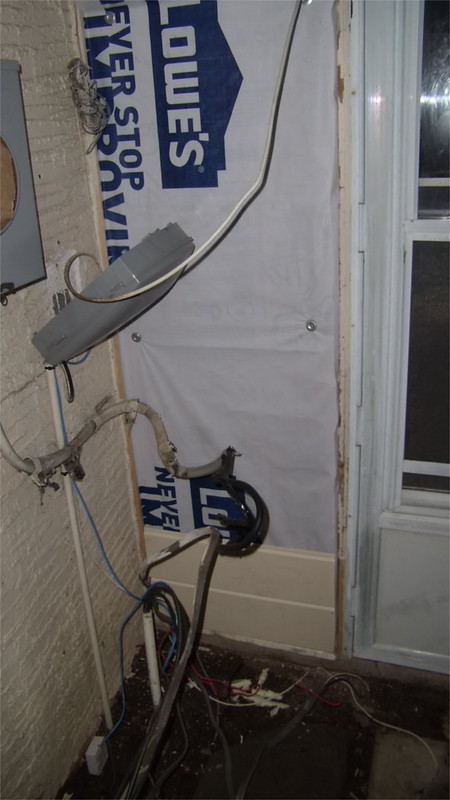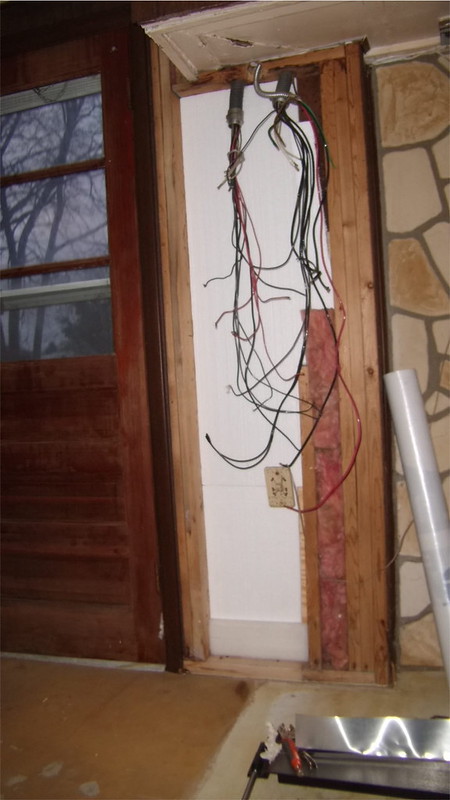Not a long time ago I started some threads about the EPDM flat roof repair done at an all season room addition to the house I purchased not a long ago. Among working and many other things being done at the house, things tend to go at a very low pace. To make things worse the recent wintry winter spell is making anything outside very unpractical to say the least.
But, I have at some time intervals started some things. Firstly, motivated by the fact that the I needed to change the wall sheathing behind the spot whereon the electrical circuit breaker box is supposed to reside in the all season room. Originally the wall sheathing was made of some type of rigid brown cardboard which I replaced with 1/2 plywood sheathing at that spot only, to top off the sheathing I added house wrap (probably unbeknownst when the thing was firstly built) and some 1/2 pink rigid insulation sheet (R value 3.0). As shown below:

A pic show a more broad view:

It is not showing above (was mostly a test dry fitting), but there is house wrap between the insulation and final wood siding as shown below:

Some of the cuts were not perfect so I needed more beads of caulking in certain gaps which I then used fiber glass insulation to hold the caulking in place.
The inside, on the other hand, is the spot whereon the the elect panel will reside. I realize that elect circuit breaker need some air circulation to avert any possible build up of heat due to bad connections/contacts, etc, so there will be nothing like fiber glass insulation there. Nonetheless a rigid insulation sheet should not be an issue, so I used EPS insulation there:

I am not any expert on such matters, so any ideas, suggestions, and changes would be appreciated!
But, I have at some time intervals started some things. Firstly, motivated by the fact that the I needed to change the wall sheathing behind the spot whereon the electrical circuit breaker box is supposed to reside in the all season room. Originally the wall sheathing was made of some type of rigid brown cardboard which I replaced with 1/2 plywood sheathing at that spot only, to top off the sheathing I added house wrap (probably unbeknownst when the thing was firstly built) and some 1/2 pink rigid insulation sheet (R value 3.0). As shown below:

A pic show a more broad view:

It is not showing above (was mostly a test dry fitting), but there is house wrap between the insulation and final wood siding as shown below:

Some of the cuts were not perfect so I needed more beads of caulking in certain gaps which I then used fiber glass insulation to hold the caulking in place.
The inside, on the other hand, is the spot whereon the the elect panel will reside. I realize that elect circuit breaker need some air circulation to avert any possible build up of heat due to bad connections/contacts, etc, so there will be nothing like fiber glass insulation there. Nonetheless a rigid insulation sheet should not be an issue, so I used EPS insulation there:

I am not any expert on such matters, so any ideas, suggestions, and changes would be appreciated!




