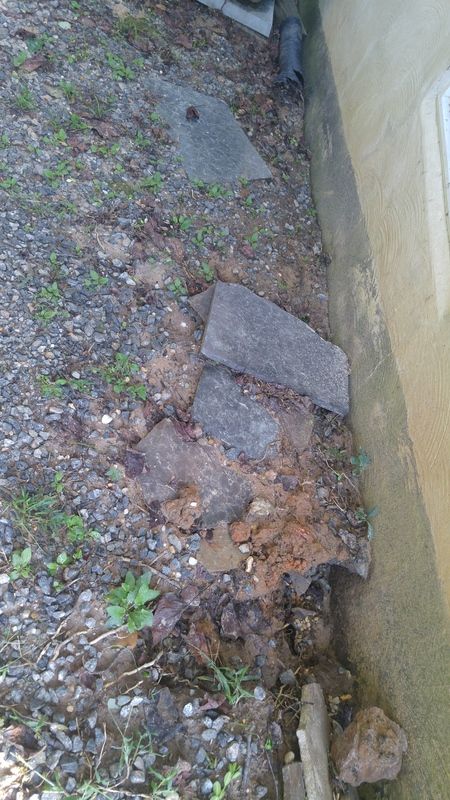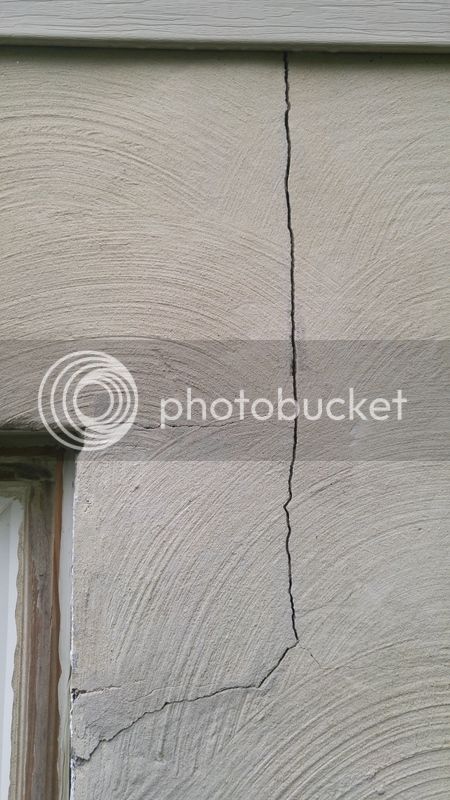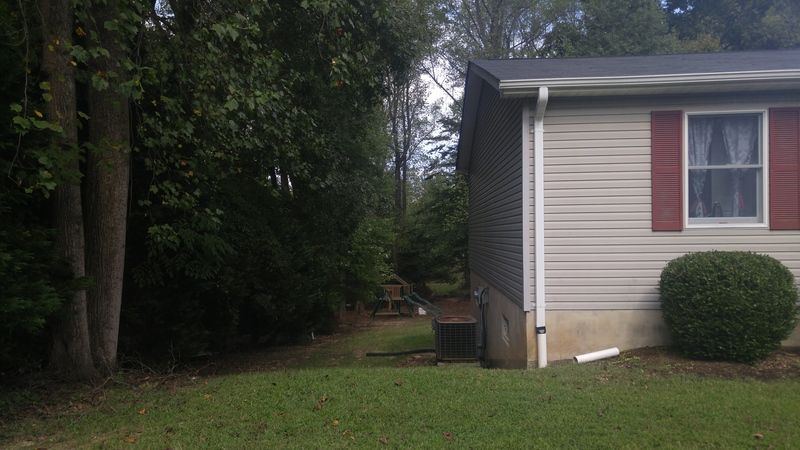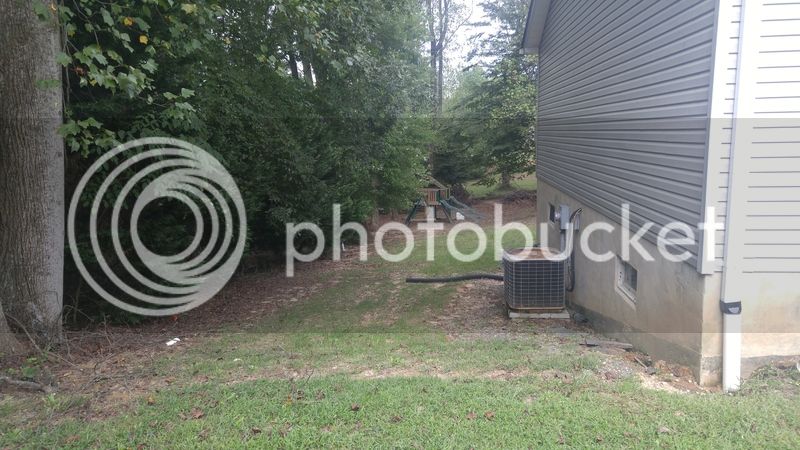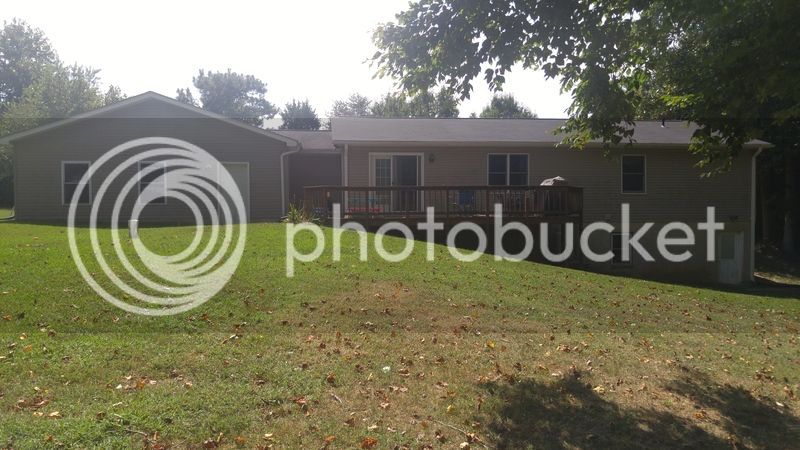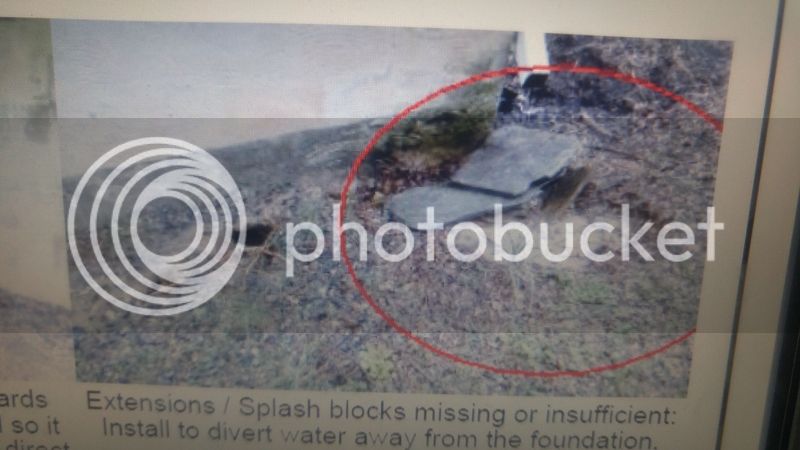Good evening,
I'm a new homeowner and have found many unfortunate surprises that the previous homeowner appears to have merely covered up. During our home inspection, the inspector made note of an obvious issue outside the house pertaining to the landscaping around the perimeter of the house. We've fixed one of the more serious downspout issues and now i want to get at the damage that was caused along the foundation. I've attached some pictures to show my issues and have a few questions along with soliciting ideas and tips from you guys, the professionals!
I put an order for some fill dirt to try and get the soil built back up. The owner of the company came by to look at my issue as I was also interested in a quote to have it done by a contractor. He mentioned getting "heavy" fill dirt and then "sandy" fill dirt topped off with some rocks. He also suggested building/ framing/boxing off that section where the soil is going with 6x6's. All of this was pretty much a foreign language to me. Can anyone help break this down to me in layman's term and include any links to videos or other reference material please.
I want to try to prevent any further foundation settlement which the inspector indicated by some cracks in the foundation. Hopefully by doing this and by fixing the drainage issue, I won't have to have a much bigger digging and excavating job. AKA $$$$$$$$$$$$$$$$$
Thanks in advance for your help and I'm pretty sure I'll be here quite often going forward.
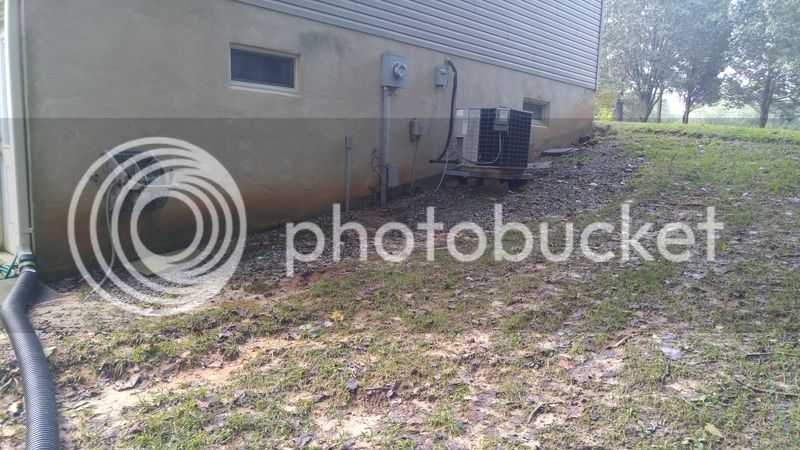
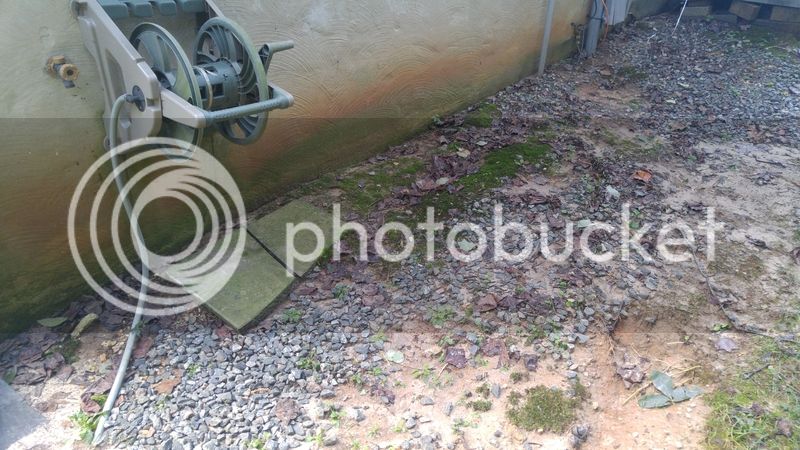
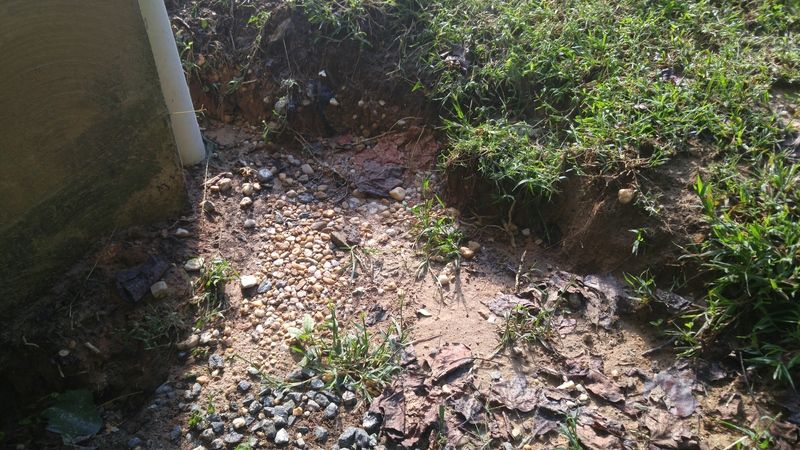
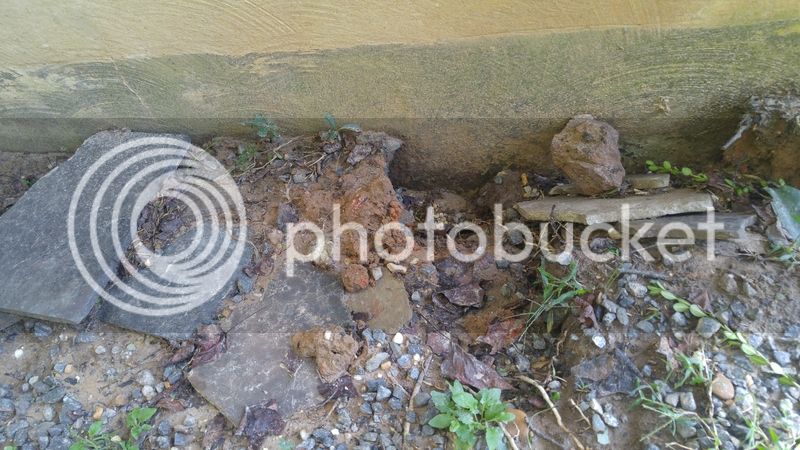
I'm a new homeowner and have found many unfortunate surprises that the previous homeowner appears to have merely covered up. During our home inspection, the inspector made note of an obvious issue outside the house pertaining to the landscaping around the perimeter of the house. We've fixed one of the more serious downspout issues and now i want to get at the damage that was caused along the foundation. I've attached some pictures to show my issues and have a few questions along with soliciting ideas and tips from you guys, the professionals!
I put an order for some fill dirt to try and get the soil built back up. The owner of the company came by to look at my issue as I was also interested in a quote to have it done by a contractor. He mentioned getting "heavy" fill dirt and then "sandy" fill dirt topped off with some rocks. He also suggested building/ framing/boxing off that section where the soil is going with 6x6's. All of this was pretty much a foreign language to me. Can anyone help break this down to me in layman's term and include any links to videos or other reference material please.
I want to try to prevent any further foundation settlement which the inspector indicated by some cracks in the foundation. Hopefully by doing this and by fixing the drainage issue, I won't have to have a much bigger digging and excavating job. AKA $$$$$$$$$$$$$$$$$
Thanks in advance for your help and I'm pretty sure I'll be here quite often going forward.









