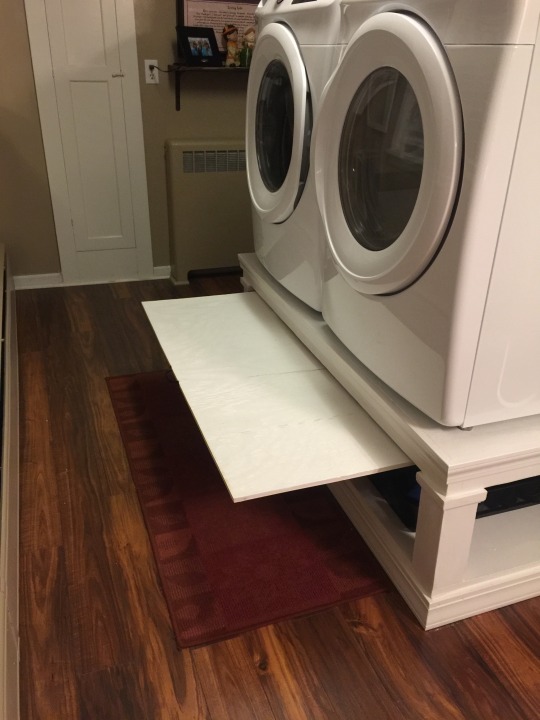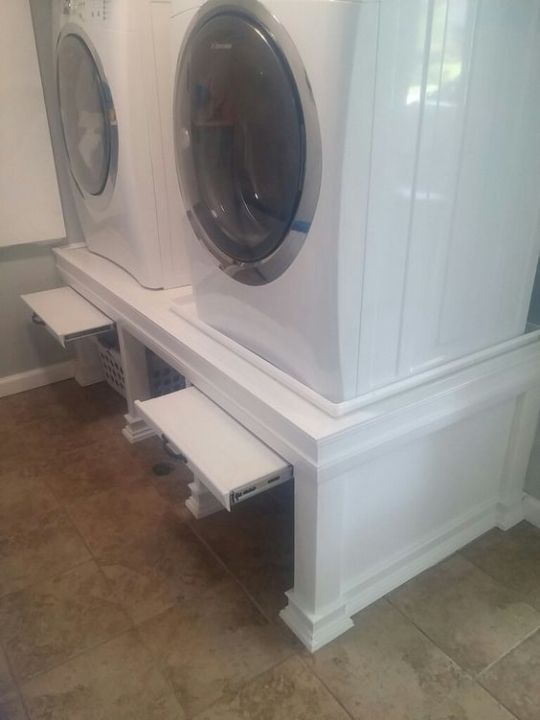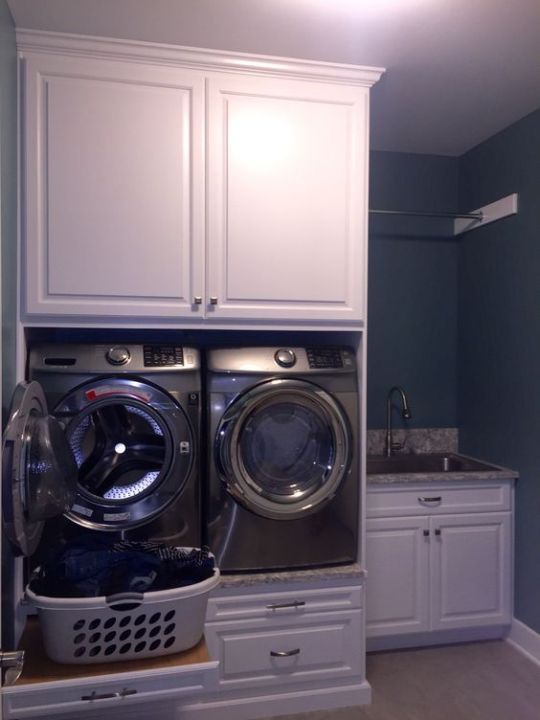zannej
Well-Known Member
- Joined
- Jun 5, 2014
- Messages
- 4,072
- Reaction score
- 1,803
Here is another question: Are you the person who primarily does the laundry? If not, would the person responsible for laundry be unhappy with downsizing the laundry room?
When you say stacked washer and dryer, you mean like full size units stacked on top of one another? Or one of those smaller combo units?
Honestly, I think having to walk through someone's laundry room to get to a toilet is more awkward than seeing the powder room door from the dining room.
Do you have any photos of the hallway and powder room? I know you gave measurements and sketches, but it would help to really get a visual image of the layout and such.
Swapping the laundry room and powder room and making it a full bath would probably add value to the home for resale, but I think you also need to think about what is the most practical thing for your family's purposes. Do you really need a full bathroom vs having more space in the laundry room? Also, on resale of the home, some buyers might actually prefer to have a larger laundry room if there is already a powder room on the main floor-- especially if you get around to adding a full bath in the basement.
If I were in your situation, I would focus on doing the full bath in the basement, maybe get the stackable washer and dryer to make more room in the existing laundry room and see about keeping the layout the way it is and just put in the furniture to block view of the door from the dining room. Or move the dining room table so guests couldn't see the door.
But, it sounds like you've given this a lot of thought and that you want to make the changes.
On a weird side note, have you ever tried to use Google Sketchup? There are free versions you can use to create your house layout and such and then experiment with moving/tearing out walls-- fixture placement, etc. I've been using it to plan out my reno (I'm planning to swap the original bathroom to the house & the laundry room due to space/function issues-- current bathroom layout violates building code).
Edit: I just read Neal's response and was wondering if you could just swap where the toilet and sink are and if that would make the visual less offensive? or, as he suggested, make the door swing out if there is space.
When you say stacked washer and dryer, you mean like full size units stacked on top of one another? Or one of those smaller combo units?
Honestly, I think having to walk through someone's laundry room to get to a toilet is more awkward than seeing the powder room door from the dining room.
Do you have any photos of the hallway and powder room? I know you gave measurements and sketches, but it would help to really get a visual image of the layout and such.
Swapping the laundry room and powder room and making it a full bath would probably add value to the home for resale, but I think you also need to think about what is the most practical thing for your family's purposes. Do you really need a full bathroom vs having more space in the laundry room? Also, on resale of the home, some buyers might actually prefer to have a larger laundry room if there is already a powder room on the main floor-- especially if you get around to adding a full bath in the basement.
If I were in your situation, I would focus on doing the full bath in the basement, maybe get the stackable washer and dryer to make more room in the existing laundry room and see about keeping the layout the way it is and just put in the furniture to block view of the door from the dining room. Or move the dining room table so guests couldn't see the door.
But, it sounds like you've given this a lot of thought and that you want to make the changes.
On a weird side note, have you ever tried to use Google Sketchup? There are free versions you can use to create your house layout and such and then experiment with moving/tearing out walls-- fixture placement, etc. I've been using it to plan out my reno (I'm planning to swap the original bathroom to the house & the laundry room due to space/function issues-- current bathroom layout violates building code).
Edit: I just read Neal's response and was wondering if you could just swap where the toilet and sink are and if that would make the visual less offensive? or, as he suggested, make the door swing out if there is space.
Last edited:
















